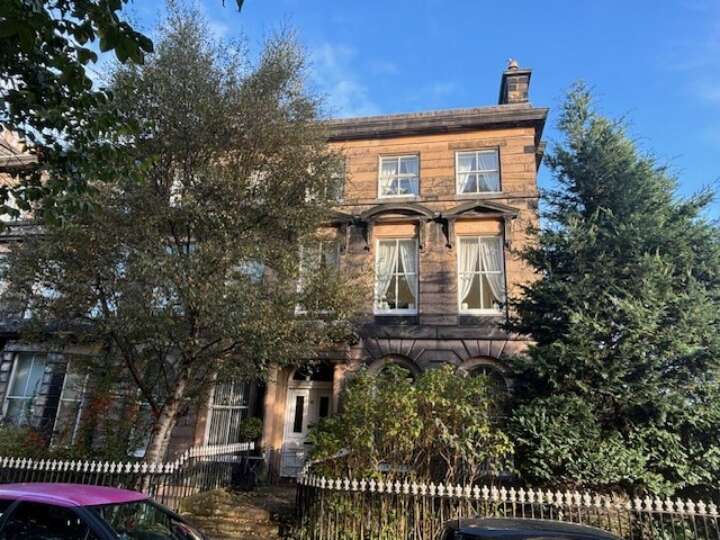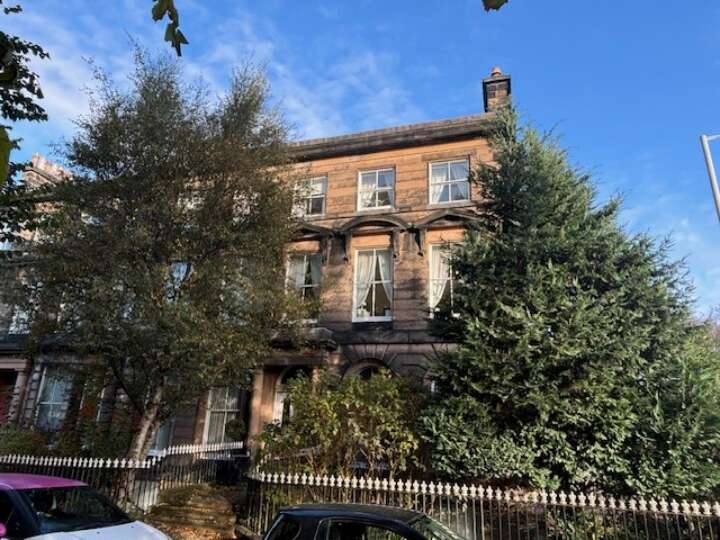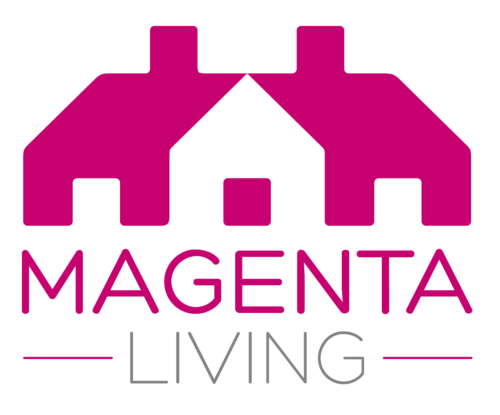9 St Aidans Terrace Tenant Details
 9-St-Aidans-Terrace-Tenant-Details.pdf
9-St-Aidans-Terrace-Tenant-Details.pdf
filesize: 1764 kb
Download
9 St Aidans Terrace Supporting documents
 9-St-Aidans-Terrace-Supporting-documents.pdf
9-St-Aidans-Terrace-Supporting-documents.pdf
filesize: 1467 kb
Download
9 St Aidans Terrace Supporting documentation
 9-St-Aidans-Terrace-Supporting-documentation.pdf
9-St-Aidans-Terrace-Supporting-documentation.pdf
filesize: 1110 kb
Download
9 St Aidans Terrace Smith and Sons Docs
 9-St-Aidans-Terrace-Smith-and-Sons-Docs.pdf
9-St-Aidans-Terrace-Smith-and-Sons-Docs.pdf
filesize: 224 kb
Download
9 St Aidans Terrace Service Charge Accounts
 9-St-Aidans-Terrace-Service-Charge-Accounts.pdf
9-St-Aidans-Terrace-Service-Charge-Accounts.pdf
filesize: 460 kb
Download
9 St Aidans Terrace Service Charge 2024
 9-St-Aidans-Terrace-Service-Charge-2024.pdf
9-St-Aidans-Terrace-Service-Charge-2024.pdf
filesize: 226 kb
Download
9 St Aidans Terrace Roof Docs
 9-St-Aidans-Terrace-Roof-Docs.pdf
9-St-Aidans-Terrace-Roof-Docs.pdf
filesize: 181 kb
Download
9 St Aidans Terrace Protocol forms
 9-St-Aidans-Terrace-Protocol-forms.pdf
9-St-Aidans-Terrace-Protocol-forms.pdf
filesize: 1576 kb
Download
9 St Aidans Terrace Property Information Form 1
 9-St-Aidans-Terrace-Property-Information-Form-1.pdf
9-St-Aidans-Terrace-Property-Information-Form-1.pdf
filesize: 1238 kb
Download
9 St Aidans Terrace Promap 2989142 3087028
 9-St-Aidans-Terrace-Promap-2989142-3087028.pdf
9-St-Aidans-Terrace-Promap-2989142-3087028.pdf
filesize: 958 kb
Download
9 St Aidans Terrace Promap 2989129 3087016
 9-St-Aidans-Terrace-Promap-2989129-3087016.pdf
9-St-Aidans-Terrace-Promap-2989129-3087016.pdf
filesize: 872 kb
Download
9 St Aidans Terrace Official Copy Title Plan MS645694
 9-St-Aidans-Terrace-Official-Copy-Title-Plan-MS645694.pdf
9-St-Aidans-Terrace-Official-Copy-Title-Plan-MS645694.pdf
filesize: 162 kb
Download
9 St Aidans Terrace Official Copy Title Plan MS645584
 9-St-Aidans-Terrace-Official-Copy-Title-Plan-MS645584.pdf
9-St-Aidans-Terrace-Official-Copy-Title-Plan-MS645584.pdf
filesize: 162 kb
Download
9 St Aidans Terrace Official Copy Title Plan MS645583
 9-St-Aidans-Terrace-Official-Copy-Title-Plan-MS645583.pdf
9-St-Aidans-Terrace-Official-Copy-Title-Plan-MS645583.pdf
filesize: 162 kb
Download
9 St Aidans Terrace Official Copy Title Plan CH71778
 9-St-Aidans-Terrace-Official-Copy-Title-Plan-CH71778.pdf
9-St-Aidans-Terrace-Official-Copy-Title-Plan-CH71778.pdf
filesize: 161 kb
Download
9 St Aidans Terrace Official Copy Register MS645694
 9-St-Aidans-Terrace-Official-Copy-Register-MS645694.pdf
9-St-Aidans-Terrace-Official-Copy-Register-MS645694.pdf
filesize: 84 kb
Download
9 St Aidans Terrace Official Copy Register MS645584
 9-St-Aidans-Terrace-Official-Copy-Register-MS645584.pdf
9-St-Aidans-Terrace-Official-Copy-Register-MS645584.pdf
filesize: 84 kb
Download
9 St Aidans Terrace Official Copy Register MS645583
 9-St-Aidans-Terrace-Official-Copy-Register-MS645583.pdf
9-St-Aidans-Terrace-Official-Copy-Register-MS645583.pdf
filesize: 84 kb
Download
9 St Aidans Terrace Official Copy Register CH71778
 9-St-Aidans-Terrace-Official-Copy-Register-CH71778.pdf
9-St-Aidans-Terrace-Official-Copy-Register-CH71778.pdf
filesize: 84 kb
Download
9 St Aidans Terrace Official Copy Lease 02 06 2017 MS645694
 9-St-Aidans-Terrace-Official-Copy-Lease-02.06.2017-MS645694.pdf
9-St-Aidans-Terrace-Official-Copy-Lease-02.06.2017-MS645694.pdf
filesize: 1856 kb
Download
9 St Aidans Terrace Official Copy Lease 02 06 2017 MS645584
 9-St-Aidans-Terrace-Official-Copy-Lease-02.06.2017-MS645584.pdf
9-St-Aidans-Terrace-Official-Copy-Lease-02.06.2017-MS645584.pdf
filesize: 1884 kb
Download
9 St Aidans Terrace Official Copy Lease 02 06 2017 MS645583
 9-St-Aidans-Terrace-Official-Copy-Lease-02.06.2017-MS645583.pdf
9-St-Aidans-Terrace-Official-Copy-Lease-02.06.2017-MS645583.pdf
filesize: 1577 kb
Download
9 St Aidans Terrace NICEIC
 9-St-Aidans-Terrace-NICEIC.pdf
9-St-Aidans-Terrace-NICEIC.pdf
filesize: 1664 kb
Download
9 St Aidans Terrace Leasehold Information Form
 9-St-Aidans-Terrace-Leasehold-Information-Form.pdf
9-St-Aidans-Terrace-Leasehold-Information-Form.pdf
filesize: 543 kb
Download
9 St Aidans Terrace Gassafe
 9-St-Aidans-Terrace-Gassafe.pdf
9-St-Aidans-Terrace-Gassafe.pdf
filesize: 268 kb
Download
9 St Aidans Terrace Fittings and Contents Form 2
 9-St-Aidans-Terrace-Fittings-and-Contents-Form-2.pdf
9-St-Aidans-Terrace-Fittings-and-Contents-Form-2.pdf
filesize: 1592 kb
Download
9 St Aidans Terrace Final Certificate 2016
 9-St-Aidans-Terrace-Final-Certificate-2016.pdf
9-St-Aidans-Terrace-Final-Certificate-2016.pdf
filesize: 89 kb
Download
9 St Aidans Terrace Drainage Docs
 9-St-Aidans-Terrace-Drainage-Docs.pdf
9-St-Aidans-Terrace-Drainage-Docs.pdf
filesize: 230 kb
Download
9 St Aidans Terrace Building Regs 2016
 9-St-Aidans-Terrace-Building-Regs-2016.pdf
9-St-Aidans-Terrace-Building-Regs-2016.pdf
filesize: 191 kb
Download
9 St Aidans Terrace AST
 9-St-Aidans-Terrace-AST.pdf
9-St-Aidans-Terrace-AST.pdf
filesize: 550 kb
Download
9 St Aidans Terrace 1 Supporting Documents
 9-St-Aidans-Terrace-1.Supporting-Documents.pdf
9-St-Aidans-Terrace-1.Supporting-Documents.pdf
filesize: 634 kb
Download
9 St Aidans Terrace 1 Supporting Documentation
 9-St-Aidans-Terrace-1.Supporting-Documentation.pdf
9-St-Aidans-Terrace-1.Supporting-Documentation.pdf
filesize: 1110 kb
Download
9 St Aidans Terrace 1 Service Charge 2024
 9-St-Aidans-Terrace-1.Service-Charge-2024.pdf
9-St-Aidans-Terrace-1.Service-Charge-2024.pdf
filesize: 225 kb
Download
9 St Aidans Terrace 1 Protocol forms
 9-St-Aidans-Terrace-1.Protocol-forms.pdf
9-St-Aidans-Terrace-1.Protocol-forms.pdf
filesize: 1578 kb
Download
9 St Aidans Terrace 1 Official Copy Title Plan CH71778
 9-St-Aidans-Terrace-1.Official-Copy-Title-Plan-CH71778.pdf
9-St-Aidans-Terrace-1.Official-Copy-Title-Plan-CH71778.pdf
filesize: 161 kb
Download
9 St Aidans Terrace Lower Ground Floor Flat EPC
 9-St-Aidans-Terrace-Lower-Ground-Floor-Flat-EPC.pdf
9-St-Aidans-Terrace-Lower-Ground-Floor-Flat-EPC.pdf
filesize: 710 kb
Download
9 St Aidans Terrace Ground Floor Flat EPC
 9-St-Aidans-Terrace-Ground-Floor-Flat-EPC.pdf
9-St-Aidans-Terrace-Ground-Floor-Flat-EPC.pdf
filesize: 695 kb
Download
9 St Aidans Terrace Basement Flat EPC
 9-St-Aidans-Terrace-Basement-Flat-EPC.pdf
9-St-Aidans-Terrace-Basement-Flat-EPC.pdf
filesize: 684 kb
Download
9 St Aidans Terrace 1 Official Copy Register CH71778
 9-St-Aidans-Terrace-1.Official-Copy-Register-CH71778.pdf
9-St-Aidans-Terrace-1.Official-Copy-Register-CH71778.pdf
filesize: 84 kb
Download
9 St Aidans Terrace PHR Contract incorporating the standard conditions of sale fifth edition 2018 revision long form 29
 9-St-Aidans-Terrace-PHR-Contract-incorporating-the-standard-conditions-of-sale-fifth-edition-2018-revision-long-form_29.docx
9-St-Aidans-Terrace-PHR-Contract-incorporating-the-standard-conditions-of-sale-fifth-edition-2018-revision-long-form_29.docx
filesize: 109 kb
Download
Lower ground lpe1
 lower-ground-lpe1.pdf
lower-ground-lpe1.pdf
filesize: 1349 kb
Download
FLAT 4 LPE1
 FLAT-4-LPE1.pdf
FLAT-4-LPE1.pdf
filesize: 1730 kb
Download
FLAT 3 LPE1
 FLAT-3-LPE1.pdf
FLAT-3-LPE1.pdf
filesize: 1845 kb
Download
St Aidans Terrace YE 31 05 23
 St-Aidans-Terrace-YE-31.05.23.pdf
St-Aidans-Terrace-YE-31.05.23.pdf
filesize: 51 kb
Download
St Aidans Terrace YE 31 05 24
 St-Aidans-Terrace-YE-31.05.24.pdf
St-Aidans-Terrace-YE-31.05.24.pdf
filesize: 51 kb
Download
St Aidans Terrace YE 31 05 22
 St-Aidans-Terrace-YE-31.05.22.pdf
St-Aidans-Terrace-YE-31.05.22.pdf
filesize: 51 kb
Download
Leashold management enquiries
 Leashold-management-enquiries.pdf
Leashold-management-enquiries.pdf
filesize: 792 kb
Download
RWL Policy Schedule 100781159 CPO 020724
 RWL-Policy-Schedule-100781159CPO-020724.pdf
RWL-Policy-Schedule-100781159CPO-020724.pdf
filesize: 103 kb
Download





