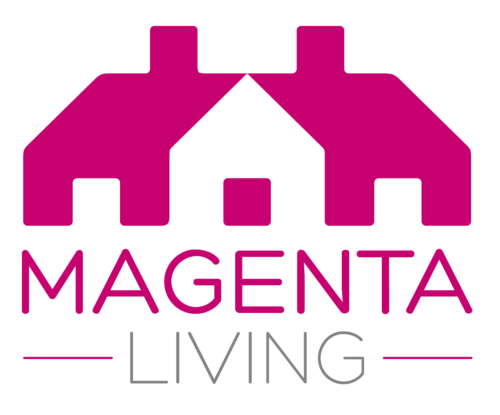£525,000 - £575,000
Peristil, 10 Talbot Road, Oxton
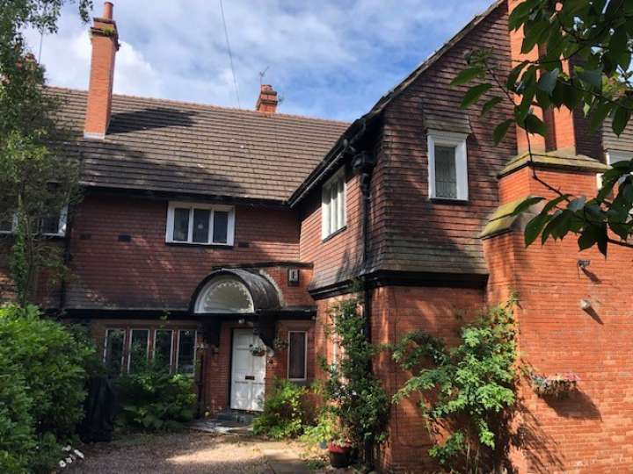
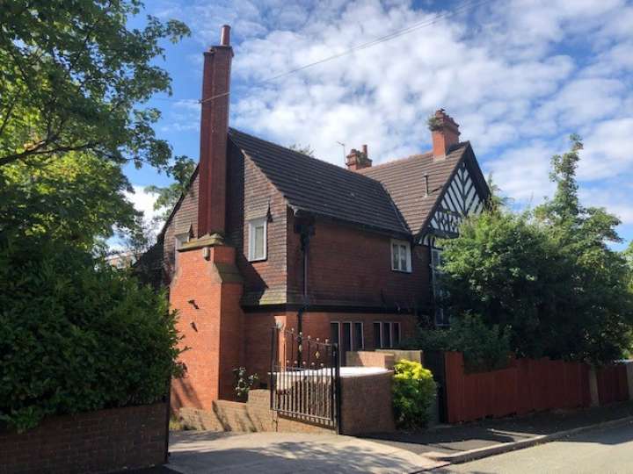
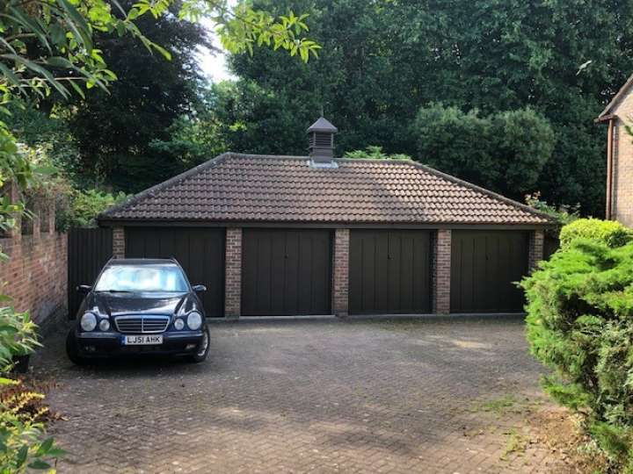
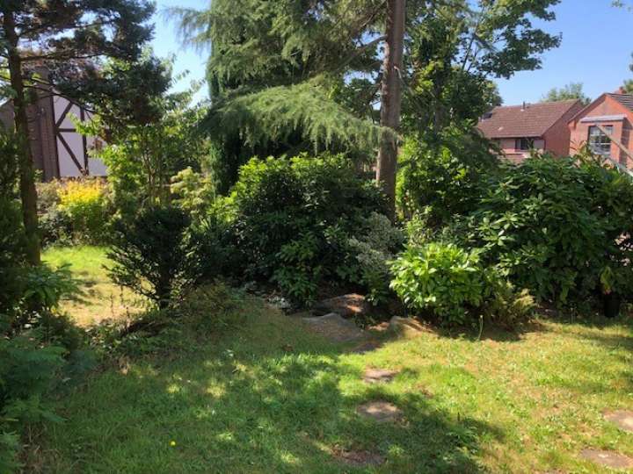
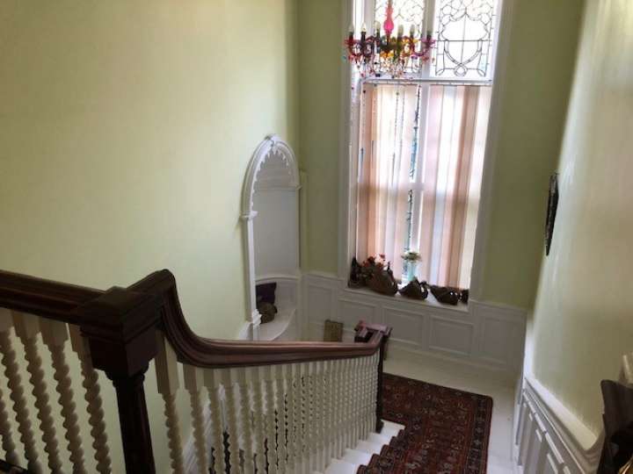
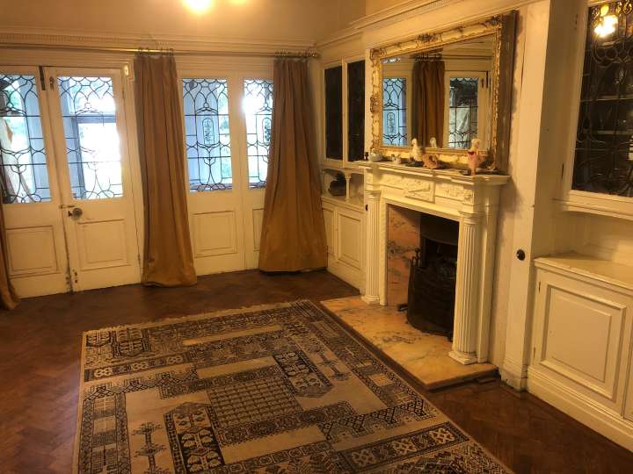
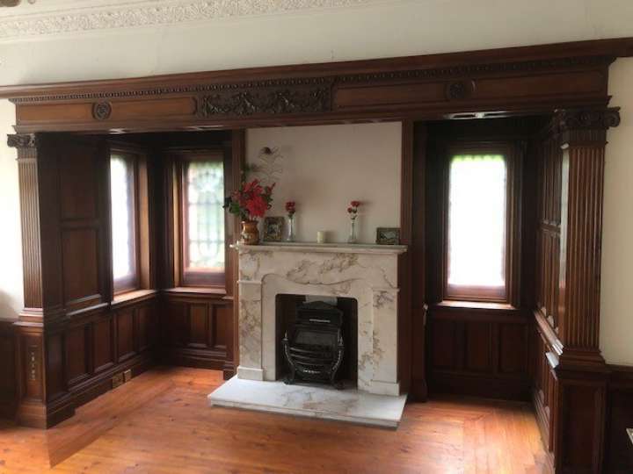
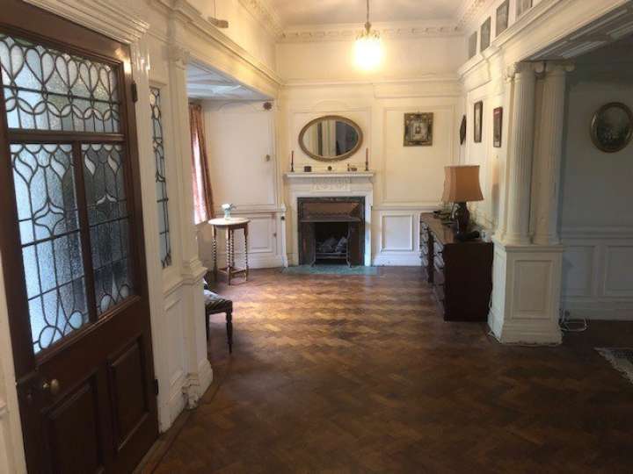
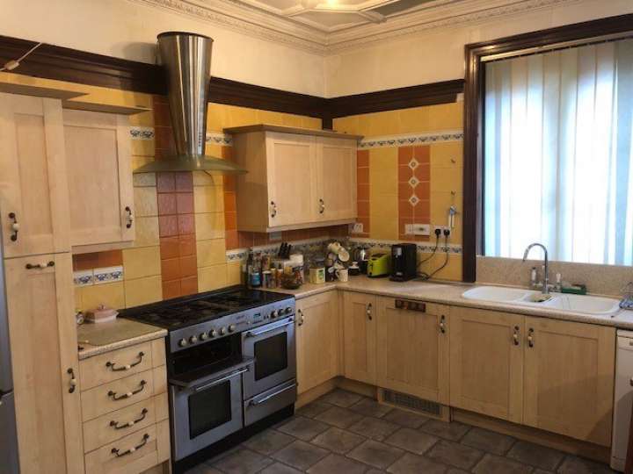
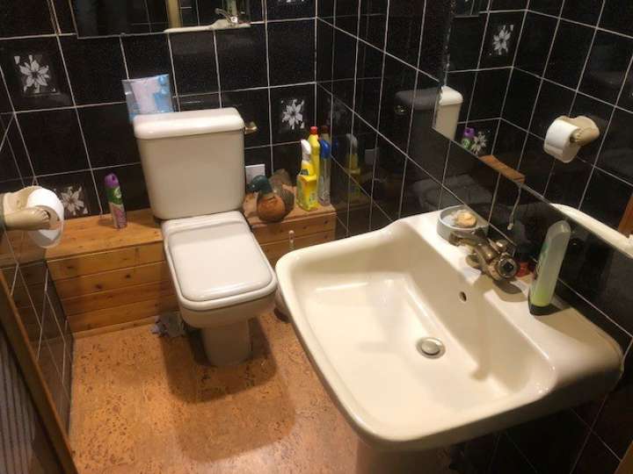
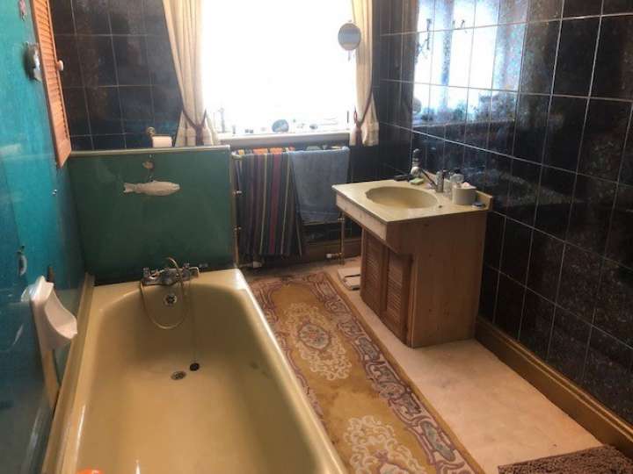
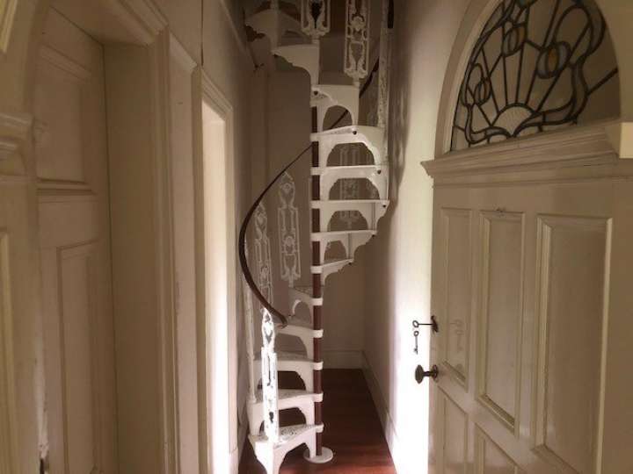
Offering a wealth of original features, well proportioned rooms and huge potential to upgrade to a lovely family home with self contained suite, this six bedroomed house set in mature gardens is situated within a few minutes walk of Oxton Village and well placed for schools, recreational amenities and access to the mid Wirral motorway. It has gas central heating, some lead light windows, secondary glazing and an impressive Inglenook fireplace to the main lounge. There are two garages to the rear accessed from Hillside View and good sized front and rear gardens with hardstanding for parking. Several rooms have woodblock floors and there are moulded plaster columns and features, shaped brick window surrounds and feature fireplaces. This is an opportunity to purchase a substantial house in a highly desirable area with the footprint to allow a purchaser to create thir ‘forever’ home.
Details
| Auction Date | 21st September 2022 |
|---|---|
| Lot Number | 5 |
| Guide Price | £525,000 to £575,000 |
| Status | Withdrawn |
| Lot Type | Vacant Residential |
| Address | Peristil, 10 Talbot Road, Oxton, view on map |
| Tenure | Freehold |
| Viewing | By arrangement with the auctioneers |
Location
Accommodation
| Ground Floor | Entrance porch, reception hall with open fireplace, cloakroom and WC, family room and kitchen with range of base and wall units, range cooker and extractor fan, lounge with inglenook fireplace and rear bay, dining room with French doors leading to sun room which in turn opens out to the rear gardens. |
|---|---|
| First Floor | Impressive turned staircase with display alcove leading to a wide landing, four double bedrooms, en-suite shower room and family bathroom. |
| Second Floor | Accessed via either a circular staircase or pull down ladder leading to a landing and two double bedrooms with a galley kitchen and suitable for a play room or separate suite. There is potential to install a traditional staircase to improve accessability. |
| Externally | There are established and well laid out front and rear walled gardens with hardstanding to the front for parking. There is a separate garage block just beyond the rear garden with two brick built garages which have been partitioned and house a kitchen area. These would be ideal as a home ofice if required. |
Legal Pack
Floor plans
There are no floorplan downloads for this property.
