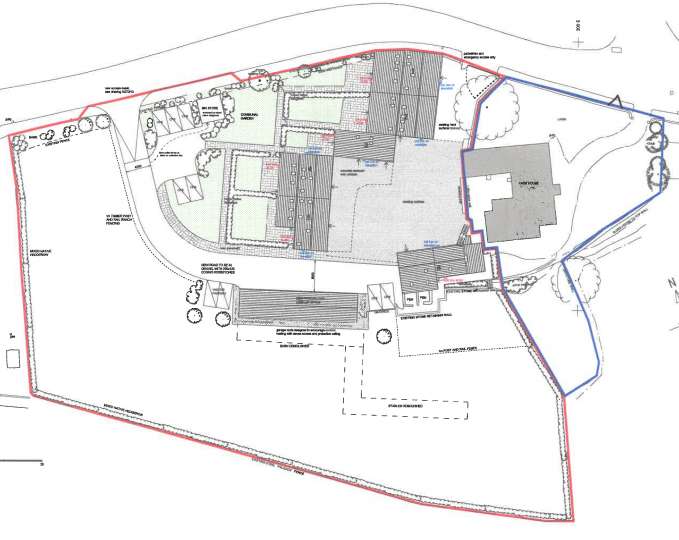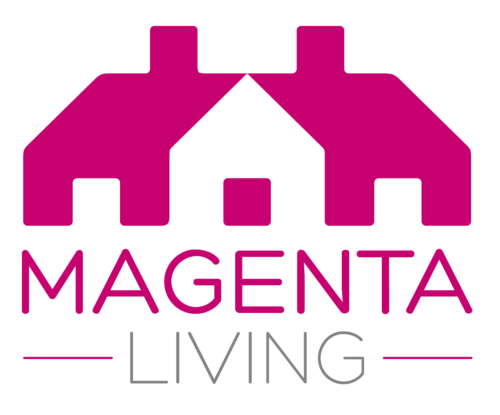Situated in the heart of Bidston Village adjoining Church Farm, this land which extends to approximately 1.8 acres, is situated within easy commuting distance of Liverpool and Chester being within a few minutes drive of the M53 mid-Wirral Motorway and the Liverpool Tunnel.
These Grade II listed sandstone barns have Planning Permission under APP/18/01532 for their conversion into six substantial residential units.
Architects drawings showing the internal accommodation, site plan and elevational details are available on the Auctioneer's website.
Each property will have their own parking area and garden and the accommodation will comprise:
Details
| Auction Date |
04th December 2019 |
| Lot Number |
19 |
| Guide Price |
£450,000 to £550,000 |
| Status |
Available |
| Lot Type |
Development Land
|
| Address |
Land At Church Farm, 63 Bidston Village Road, Birkenhead, view on map |
| Tenure |
Freehold |
| Viewing |
By arrangement with the auctioneers. |
Location
Accommodation
| Unit 1 |
Living room
Kitchen
Three bedrooms (2 with en-suite facilities)
Family bathroom
Utility Room |
| Unit 2 |
Living room
Kitchen
Three bedrooms
Family bathroom
En-suite bathroom |
| Unit 3 |
Living room
Kitchen
Two bedrooms
Bathroom
Shower room
Study
Utility room
Kitchen |
| Unit 4 |
Living room
Two bedrooms (one with en-suite facilities)
Kitchen
Bathroom
Utility room |
| Unit 5 |
Lounge
Living room
Kitchen
Utility room
Three bedrooms
Bathroom
En-suite bathroom
Separate WC |
| Unit 6 |
Living room
Kitchen
Study
Two bedrooms (one with en-suite facilities)
Bathroom
Wetroom
In addition to the existing buildings, there is a menage, paddock and extensive gardens which subject to the necessary Planning Permission could provide additional development opportunities. |
Legal Pack
Land At Church Farm Planning
 Land at Church Farm planning.pdf
Land at Church Farm planning.pdf
filesize: 272 kb
Download
Land At Church Farm Plans
 land at Church Farm plans.pdf
land at Church Farm plans.pdf
filesize: 257 kb
Download
Land At Church Farm Proposed Plans
 Land at Church Farm proposed plans.pdf
Land at Church Farm proposed plans.pdf
filesize: 164 kb
Download
Land At Church Farm S 12 Proposed Elevations Draft Church Farm Bidston
 Land at Church Farm S.12 Proposed Elevations draft - Church Farm Bidston.PDF
Land at Church Farm S.12 Proposed Elevations draft - Church Farm Bidston.PDF
filesize: 473 kb
Download
Land At Church Farm S 1 Special Conditions Transfer Land
 Land at Church Farm S.1 Special Conditions Transfer LAND.pdf
Land at Church Farm S.1 Special Conditions Transfer LAND.pdf
filesize: 171 kb
Download
Land At Church Farm S 7 Sitecheck Search
 Land at Church Farm S.7 Sitecheck Search.PDF
Land at Church Farm S.7 Sitecheck Search.PDF
filesize: 2325 kb
Download
Land At Church Farm S 10 Sim Search
 Land at Church Farm S.10 SIM Search.PDF
Land at Church Farm S.10 SIM Search.PDF
filesize: 5 kb
Download
Land At Church Farm S 9 Chancel Check
 Land at Church Farm S.9 Chancel Check.PDF
Land at Church Farm S.9 Chancel Check.PDF
filesize: 546 kb
Download
Land At Church Farm S 6 Highways Search
 Land at Church Farm S.6 Highways Search.PDF
Land at Church Farm S.6 Highways Search.PDF
filesize: 2177 kb
Download
Land At Church Farm S 11 Cpse 1 Replies
 Land at Church Farm S.11 CPSE.1 Replies.PDF
Land at Church Farm S.11 CPSE.1 Replies.PDF
filesize: 379 kb
Download
Land At Church Farm S 15 Non Final Plan
 Land at Church Farm S.15 NON-FINAL Plan.pdf
Land at Church Farm S.15 NON-FINAL Plan.pdf
filesize: 1461 kb
Download
Land At Church Farm S 5 Local Search Plan
 Land at Church Farm S.5 Local Search Plan.pdf
Land at Church Farm S.5 Local Search Plan.pdf
filesize: 177 kb
Download
Land At Church Farm S 12 513 L 20 A Proposed Elevations Church Farm Bidston
 Land at Church Farm S.12 513L 20A Proposed Elevations - Church Farm Bidston.PDF
Land at Church Farm S.12 513L 20A Proposed Elevations - Church Farm Bidston.PDF
filesize: 1117 kb
Download
Land At Church Farm S 8 Energy And Infrastructure Search
 Land at Church Farm S.8 Energy and Infrastructure Search.PDF
Land at Church Farm S.8 Energy and Infrastructure Search.PDF
filesize: 1255 kb
Download
Land At Church Farm S 2 Official Copy Register Ms220008
 Land at Church Farm S.2 Official Copy Register - MS220008.PDF
Land at Church Farm S.2 Official Copy Register - MS220008.PDF
filesize: 86 kb
Download
Land At Church Farm S 12 513 L 31 A Proposed Ground Floor Church Farm Bidston
 Land at Church Farm S.12 513L 31A Proposed Ground Floor - Church Farm Bidston.PDF
Land at Church Farm S.12 513L 31A Proposed Ground Floor - Church Farm Bidston.PDF
filesize: 826 kb
Download
Land At Church Farm S 12 Planning Permission 20 02 2019
 Land at Church Farm S.12 Planning permission 20_02_2019.PDF
Land at Church Farm S.12 Planning permission 20_02_2019.PDF
filesize: 119 kb
Download
Land At Church Farm S 3 Official Copy Title Plan Ms220008
 Land at Church Farm S.3 Official Copy Title Plan - MS220008.PDF
Land at Church Farm S.3 Official Copy Title Plan - MS220008.PDF
filesize: 208 kb
Download
Land At Church Farm S 12 513 L 32 A Proposed First Floor Plans Church Farm Bidston
 Land at Church Farm S.12 513L 32A Proposed First Floor Plans - Church Farm Bidston.PDF
Land at Church Farm S.12 513L 32A Proposed First Floor Plans - Church Farm Bidston.PDF
filesize: 776 kb
Download
Land At Church Farm S 12 Existing Plans Of Granary Building Church Farm Bidston 513 L 11
 Land at Church Farm S.12 Existing Plans of Granary Building - Church Farm Bidston 513 L 11.PDF
Land at Church Farm S.12 Existing Plans of Granary Building - Church Farm Bidston 513 L 11.PDF
filesize: 447 kb
Download
Land At Church Farm S 12 Listed Building Consent 20 02 2019
 Land at Church Farm S.12 Listed Building Consent 20_02_2019.PDF
Land at Church Farm S.12 Listed Building Consent 20_02_2019.PDF
filesize: 88 kb
Download
Floor plans
There are no floorplan downloads for this property.
.jpg)
.jpg)
.jpg)
.jpg)



