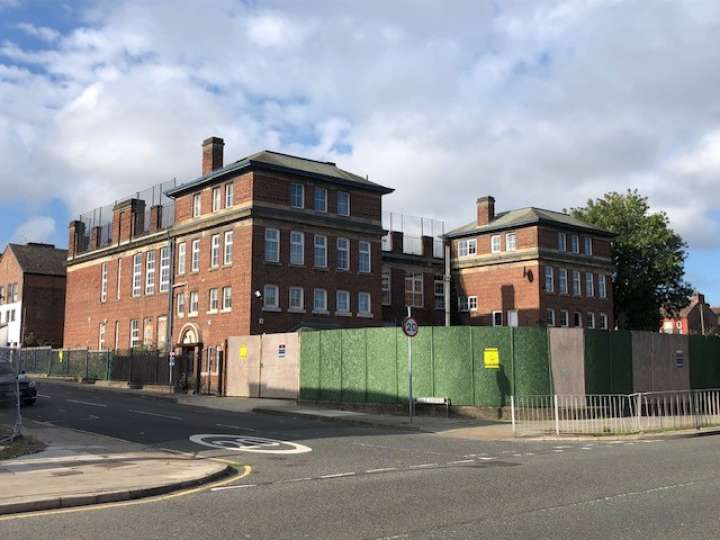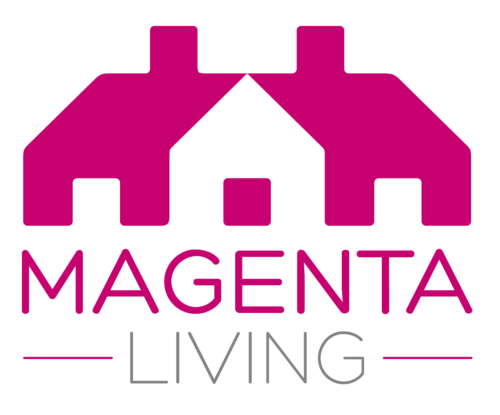£850,000 - £1,100,000
Former Cole Street Primary School, Birkenhead

The property comprises an extensive former school building on a site extending to some 0.66 acres for which planning permission has been granted for conversion, and construction of an additional building, to provide 44 high class and pestigious residential apartments together with associated car parking and landscaping. The Cole Street school building was erected in 1928-29 and pre-dates the use of RAAC (Reinforced auto-claved aerated concrete) in UK public buildings, which did not commence until the 1950s. A fully serviced show flat has been created to demonstrate the high level of finish to be achieved throughout the development and full architects drawings are contained on the Auctioneers website outlining the varying type of units, floorplans, elevational treatments and internal shared spaces. There are also copies of the Planning Permission which has already been implemented and a sales analysis of the individual apartments. The property has the benefit of three road frontages and is situated opposite the iconic Birkenhead Park and well placed for shops in the Town Centre where many national retailers are represented. It is also close to schools, colleges, leisure facilities, public transport and good road links to Liverpool City Centre. Once completed, these apartments, many of which will have gardens, terraces or balconies, together with views from the upper floor across to the Liverpool skyline, will be ideal both for owner occupation and investment with potential to generate a good rental income and yield. A full marketing pack is available from the auctioneers but briefly the development will comprise a 4 bed duplex, a 3 bed duplex, thirteen 2 bed duplex, twenty two 2 bed apartments and seven 1 bed units. 11 new build apartments will be within the Alvanley Place development designed to complement the graceful architecture of the original buildings and if appropriate, could be developed as Phase 2 of this scheme to allow capital to be recouped before building this stand alone block. Externally, there will be 29 car parking spaces contained within secure gated grounds.
Details
| Auction Date | 27th September 2023 |
|---|---|
| Lot Number | 16 |
| Guide Price | £850,000 to £1,100,000 |
| Status | Sold After |
| Lot Type | Development Land |
| Address | Former Cole Street Primary School, Birkenhead, view on map |
| Tenure | Freehold |
| Viewings | By arrangement with the auctioneers. |
Location
Accommodation
| Ground Floor | Entrance hall with store cupboard and storage space below stairs, lounge and fully fitted kitchen with built in oven, hob, microwave, dishwasher, intergrated washing machine, fridge and freezer units. |
|---|---|
| First Floor | Open and spacious landing, two double bedrooms and bathroom with bath, WC and vanity unit together with a large walk in shower, tiled walls and floor. |
Legal Pack
Floor plans
There are no floorplan downloads for this property.


