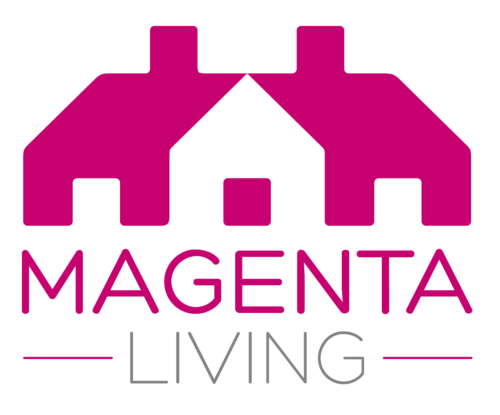Lot
25
£120,000 - £130,000
98 Woodchurch Lane, Prenton
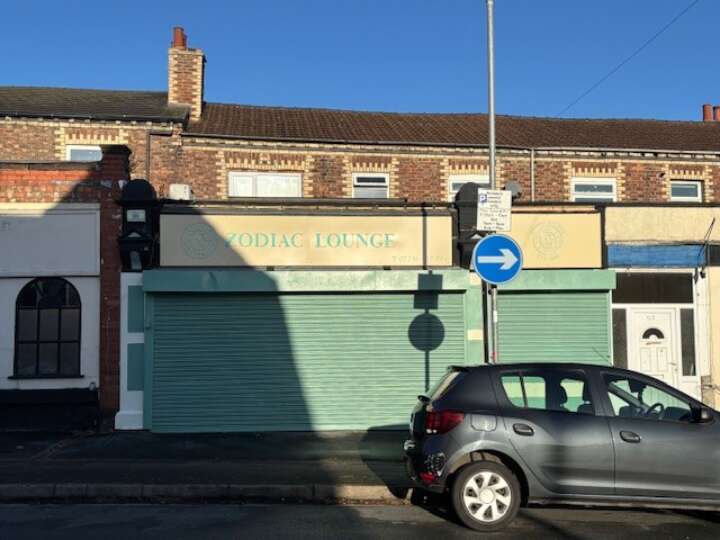
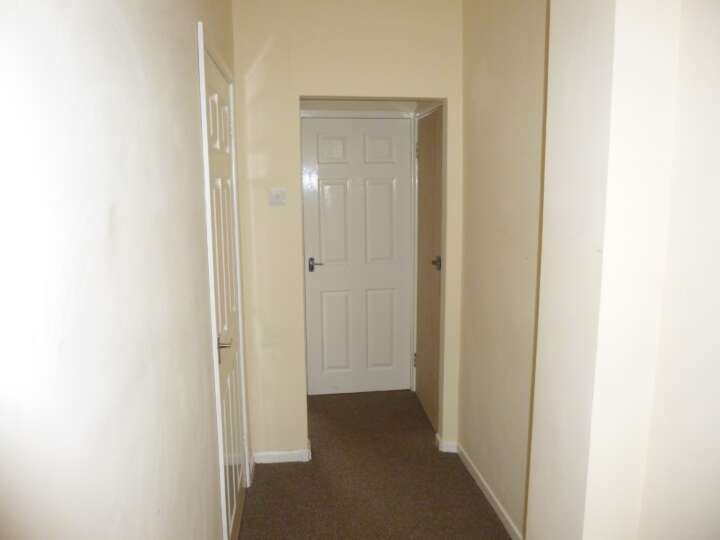
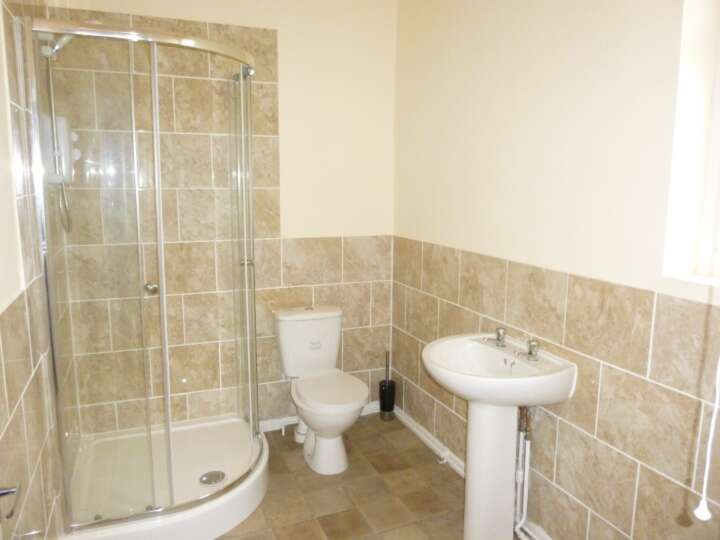
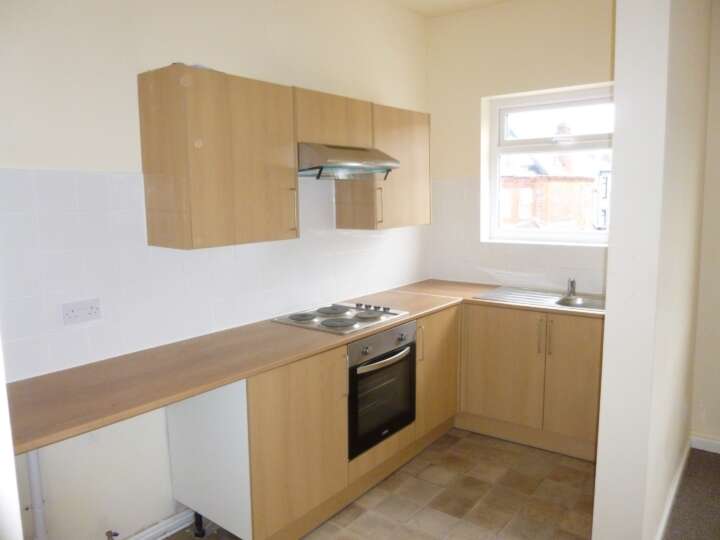
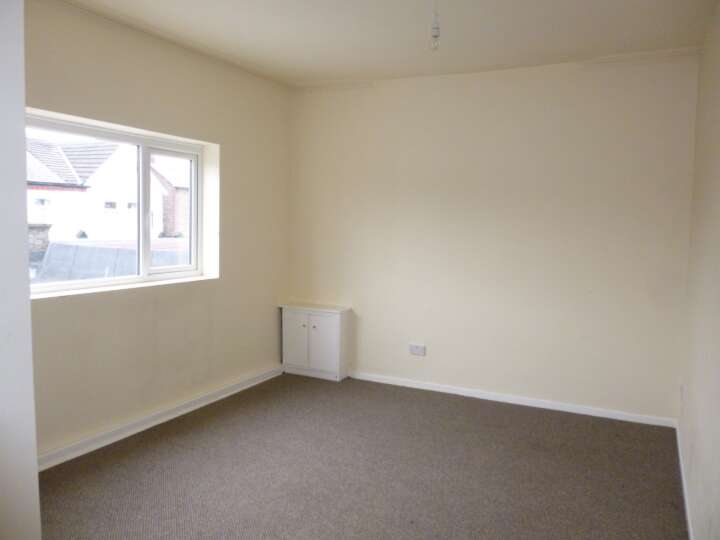
This lot comprises a substantial double fronted retail and commercial unit with a self contained first floor flat accessed via its own front entrance hall. It is situated in an established trading position, a few minutes walk from Woodchurch Road where several national retailers are represented and well served by public transport. The ground floor space is currently being refurbished and partitioned to a good standard in connection with its use as a beauty salon and holistic treatment rooms. There is central heating and modern kitchen and bathroom fittings to the flat.
Details
| Auction Date | 04th December 2024 |
|---|---|
| Lot Number | 25 |
| Guide Price | £120,000 to £130,000 |
| Status | Available |
| Lot Type | Investment Mixed Use |
| Address | 98 Woodchurch Lane, Prenton, CH42 9PD view on map |
| Tenure | Freehold |
| Tenancies | The ground floor is let at £800 pcm on a 3 year lease from April 2024 with a break clause at the end of year 1. The first floor flat is let on an AST at £390 pcm. This produces a total rental income of £14,280 per annum. |
| Viewings | By arrangement with the auctioneers. |
Location
Accommodation
| Ground Floor | The ground floor space extends to some 1520 sq ft and comprises: Entrance and reception area, four treatment rooms, office, kitchen, WCs and stores. |
|---|---|
| First Floor | Flat with ground floor entrance hall leading to landing, living room, bedroom, kitchen with modern units and bathroom. |
Legal Pack
Floor plans
There are no floorplan downloads for this property.
