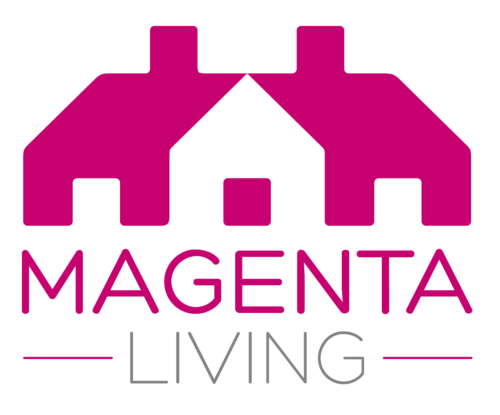£340,000 - £360,000
94 Trinity Road, Hoylake
.jpg)
.jpg)
.jpg)
.jpg)
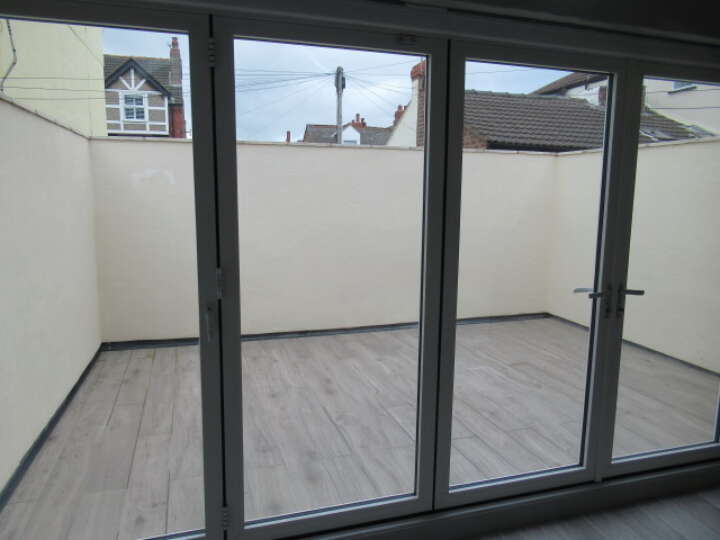
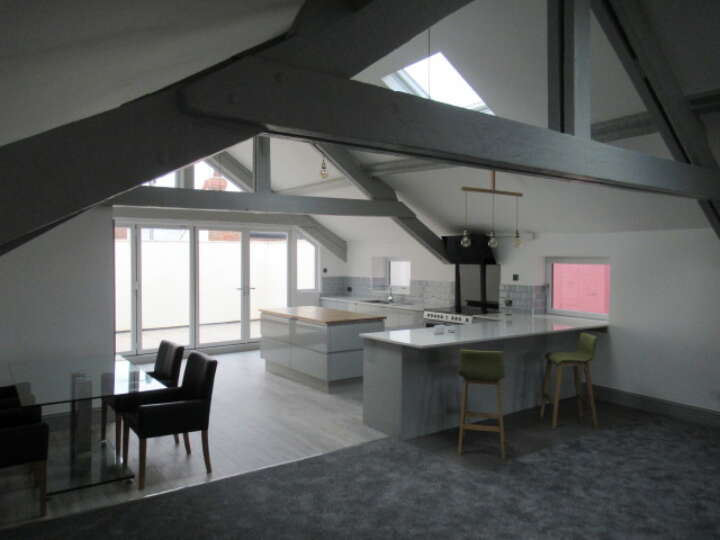
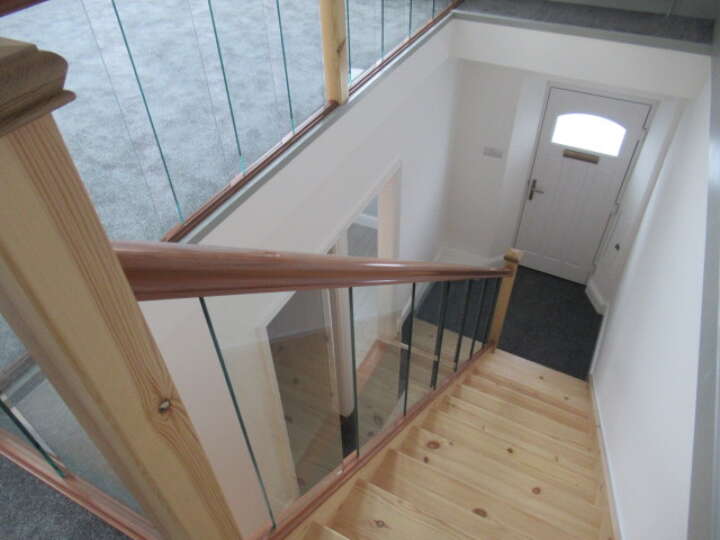
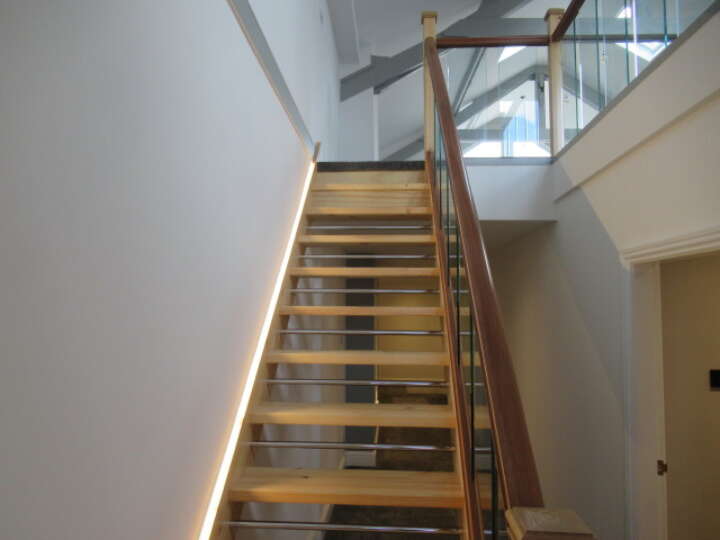
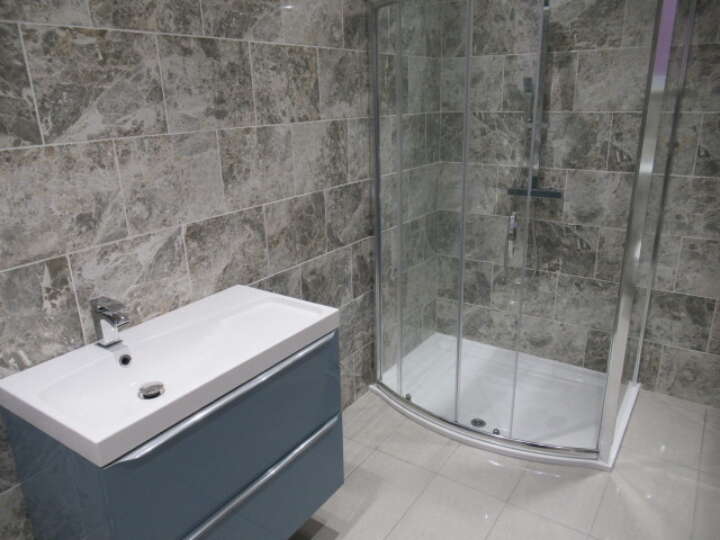
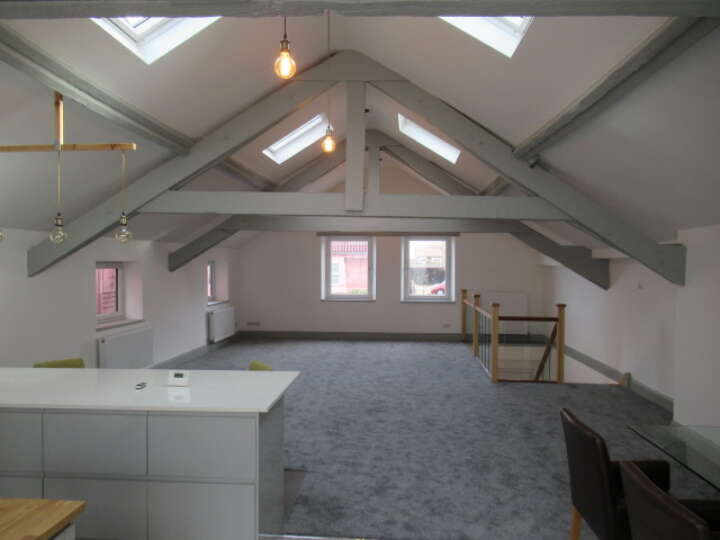
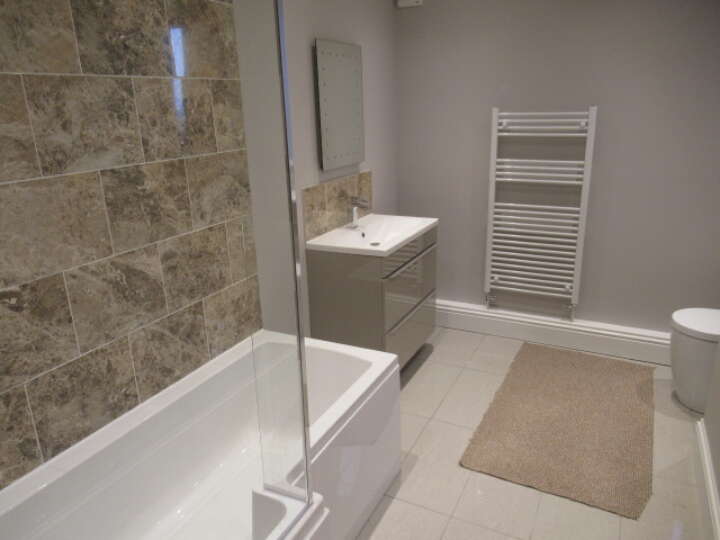
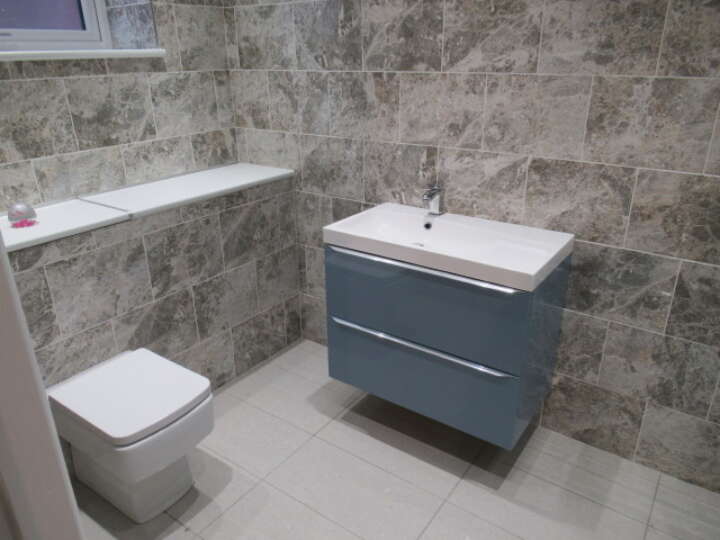
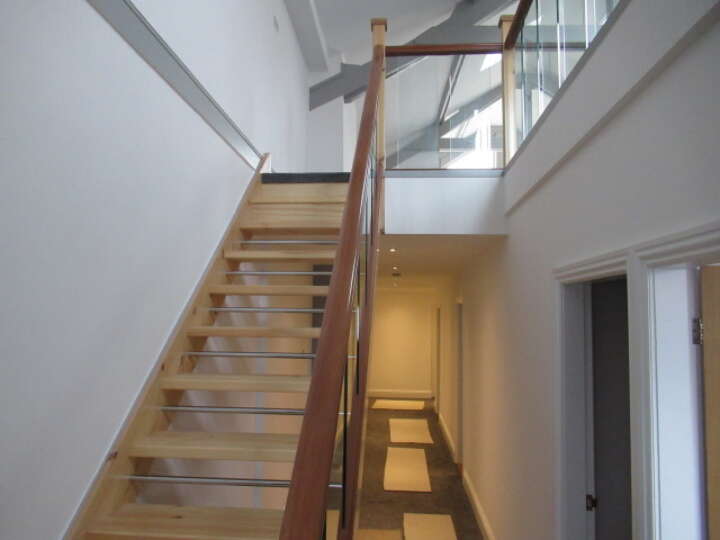
A superbly refurbished and appointed home with well planned living, the main living accommodation being at first floor level to take advantage of the magnificent views over Liverpool Bay and The Promenade. It is situated in popular residential area of the Wirral there being a high demand for homes of this type and quality in Hoylake. The property was a former Chapel and sail makers but in recent months has been fully refurbished and decorated to an extremely high standard throughout. It is within easy reach of shops, public transport links and recreational amenities being some 200 yards from the Beach and a five minute drive to Royal Liverpool Golf Club. The property has gas central heating and double glazing, together with very high quality kitchen and bathroom fittings.
Details
| Auction Date | 19th February 2020 |
|---|---|
| Lot Number | 11 |
| Guide Price | £340,000 to £360,000 |
| Status | Sold Prior |
| Lot Type | Vacant Residential |
| Address | 94 Trinity Road, Hoylake, view on map |
| Tenure | Freehold |
| Viewings | By arrangement with the auctioneers. |
Location
Accommodation
| Ground Floor | Spacious entrance hallway running the full length of the main building with a vaulted ceiling and glass panelled feature staircase and inset spot lights, utility room with a good range of base units, family bathroom with under floor heating, shaped panel bath with shower and screen, WC, wash hand basin set into a floating vanity unit and ceiling spotlights with touch lighting, airing cupboard, main bedroom with en-suite dressing room and shower room with tiled walls and floor, large shower cubicle, WC and wash basin, two further double bedrooms one containing an airing cupboard with shelving and heater. |
|---|---|
| First Floor | Open staircase with glass sides leading to open plan main living area with beamed ceiling and extensive views across the promenade to the beach and Liverpool Bay. Kitchen/dining area with bi-folding doors leading to the sun terrace. The kitchen includes a breakfast bar area with pop up electricity and USB points, a wide range of quality base and wall units, fitted range cooker with hob and extractor. The property includes an American style fridge freezer and integrated Bosch dishwasher. There is feature colour changing lighting and secret WC. |
| Externally | Sun terrace enjoying a South West facing aspect having rendered walls and integrated lighting. There is a store/workshop with central heating boiler to the front of the house. |
Legal Pack
Floor plans
There are no floorplan downloads for this property.
