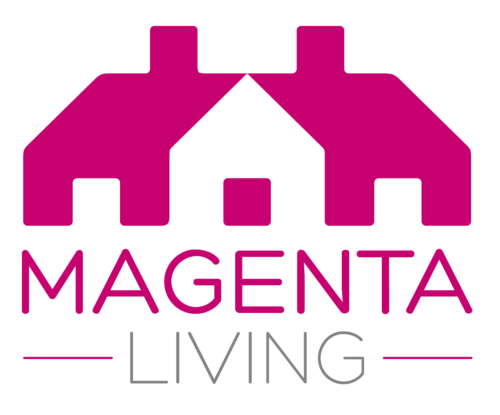£325,000 - £350,000
8 Silverdale Road, Oxton
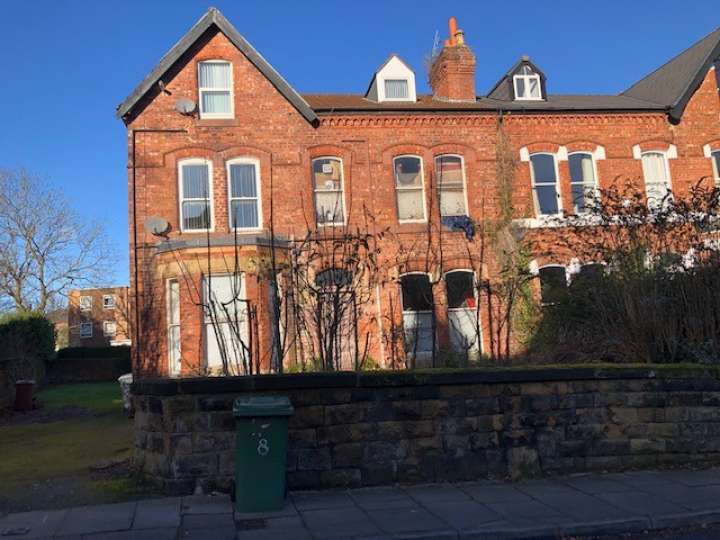
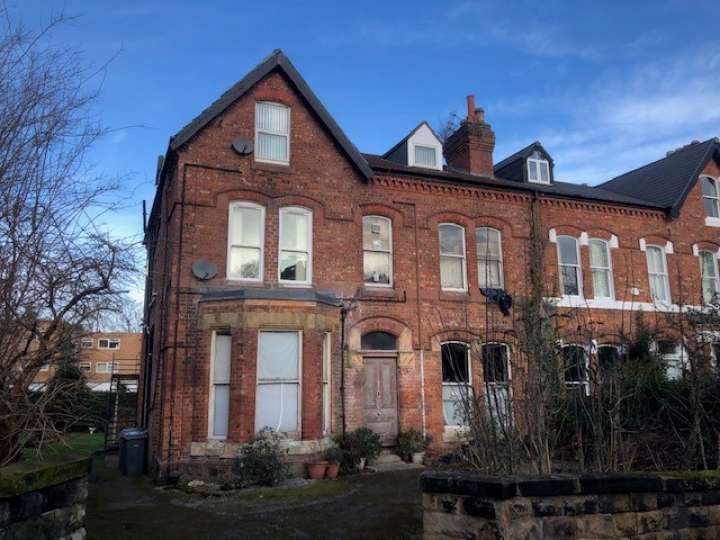
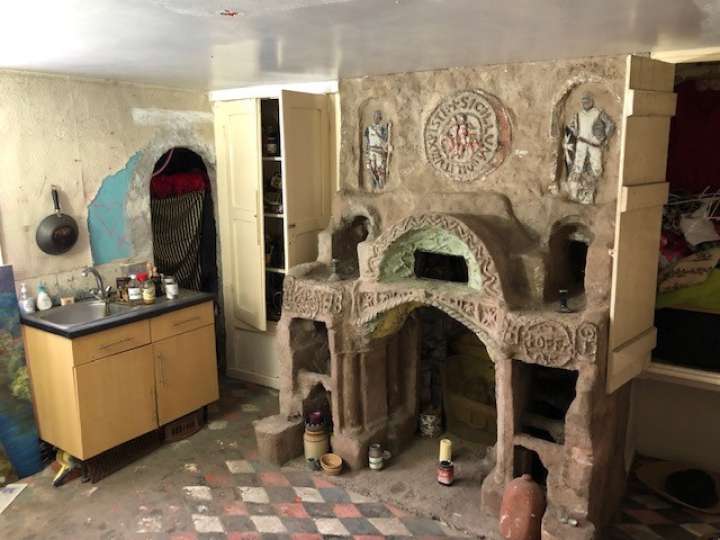
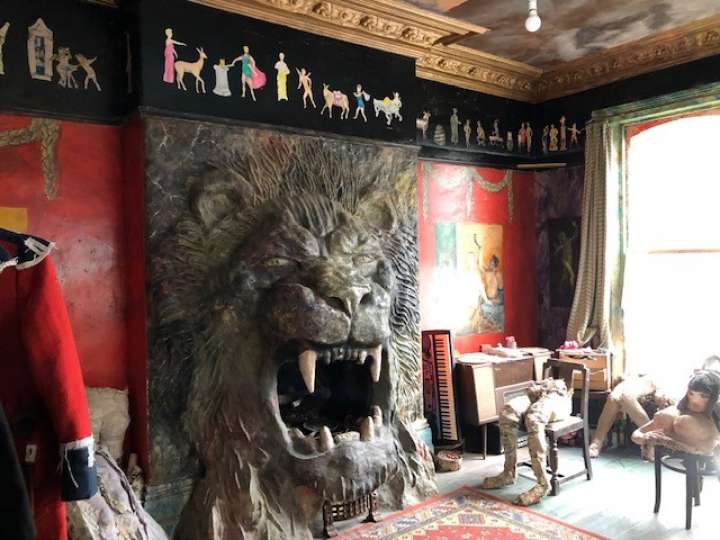
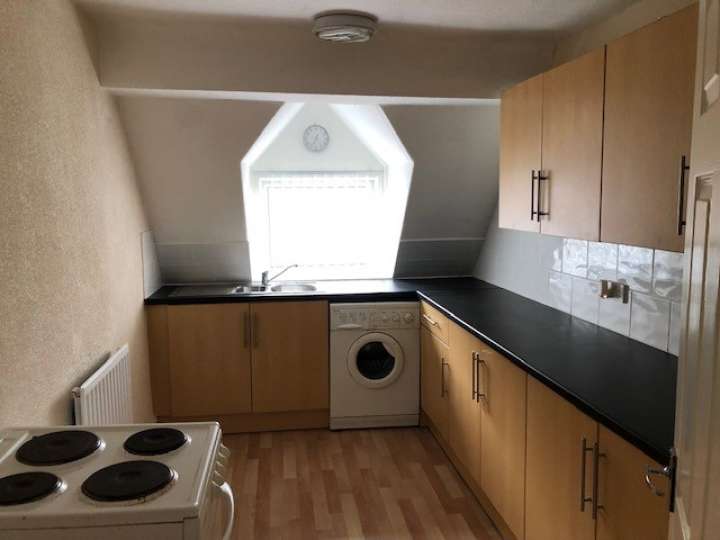
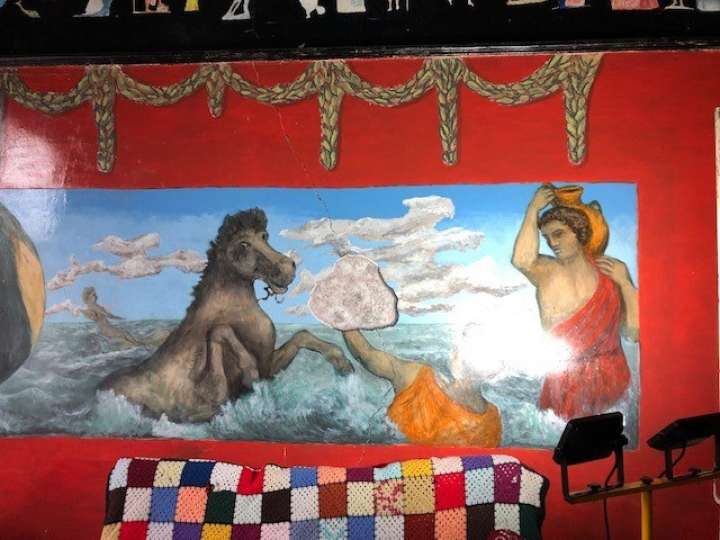
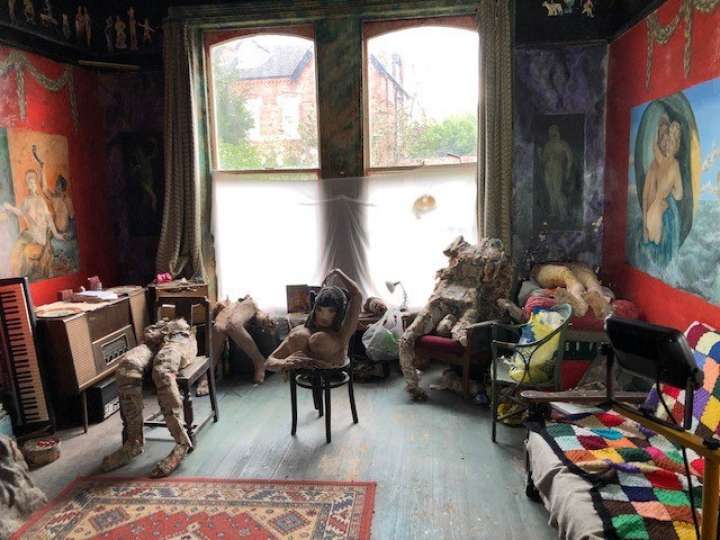

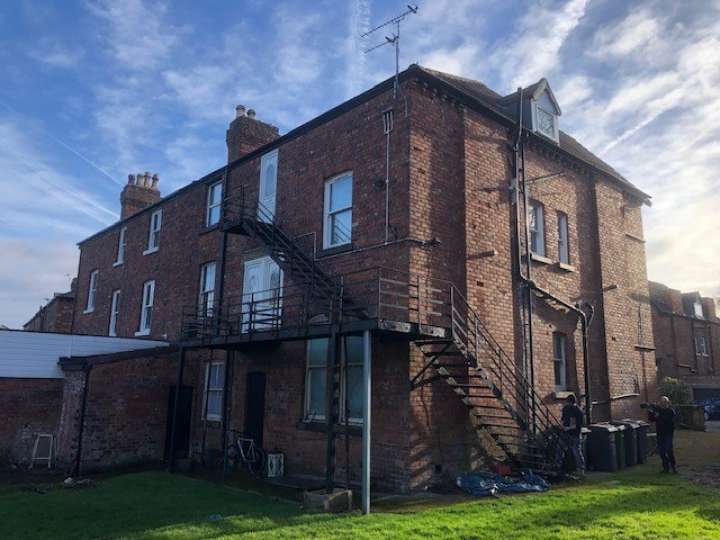
This substantial double fronted property is currently in four flats, three of which are in need of refurbishment. There is the option to retain as four apartments suitable for sale or investment, or alternatively to return the property to a lovely family home. It is situated in a popular and sought after location within walking distance of shops, café’s and restaurants in Oxton Village together with excellent schools and is within 15 minutes drive of Liverpool City Centre. The ground floor flat was known as Ron’s Place which has generated local and national interest due to the extensive artwork, sculptures and mouldings created therein, many of which remain. The property provides some central heating and double glazing and has been reroofed. The two bedroomed top floor flat has been nicely refurbished with central heating, double glazing and modern kitchen and bathroom fittings and has been let at a rental of £450 pcm although a higher figure would now be achieved. We are advised that there is a basement covering the whole of the ground floor footprint with its own access from the rear. Planning permission has been granted for a three storey rear extension to enclose and rebuild the staircase giving access to the three upper floor flats.
Details
| Auction Date | 01st March 2023 |
|---|---|
| Lot Number | 12 |
| Guide Price | £325,000 to £350,000 |
| Status | Sold |
| Sale Price | £335,000 |
| Lot Type | Vacant Residential |
| Address | 8 Silverdale Road, Oxton, view on map |
| Tenure | Freehold |
| Viewing | By arrangement with the auctioneers. |
Location
Accommodation
| Ground Floor Flat | Entrance vestibule, reception hall, lounge, living room, double bedroom, bathroom and WC, large dining/kitchen, steps to utility area. |
|---|---|
| First Floor | Flat 8B Hall, double bedroom, stairs to living room, kitchen, bathroom/WC. Flat 8C Hall, stairs to living room, double bedroom, kitchen, bathroom/WC. |
| Second Floor | Hall with double bedroom, stairs to landing, lounge, second double bedroom, kitchen with modern units, large bathroom with modern suite and veluxe window. |
| Externally | There are large front, side and rear gardens with hardstanding for parking. |
Legal Pack
Floor plans
There are no floorplan downloads for this property.
