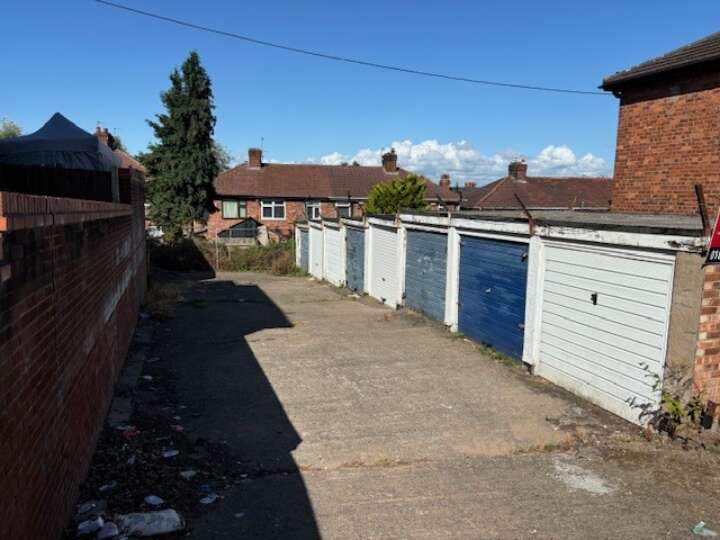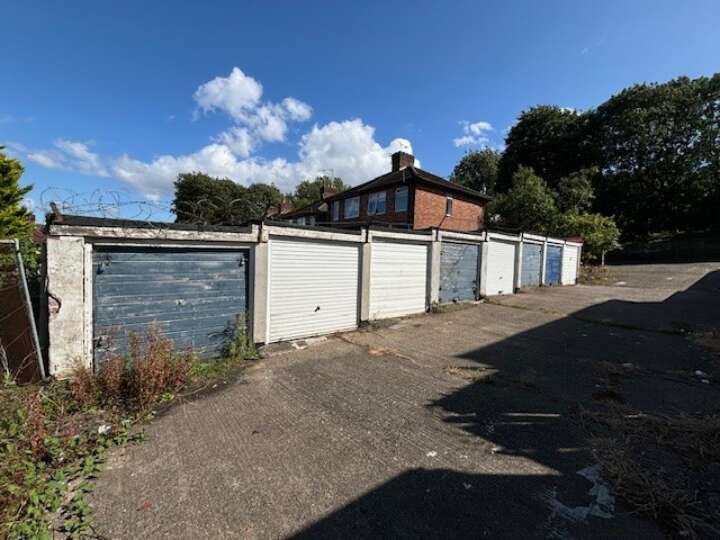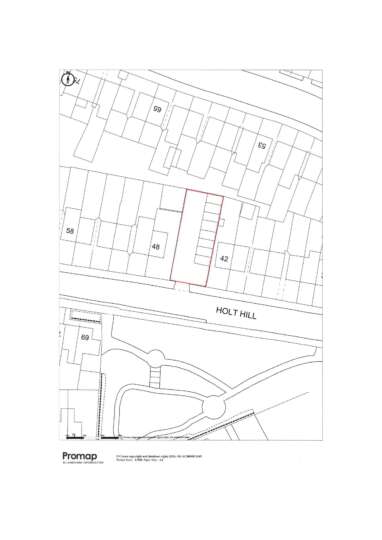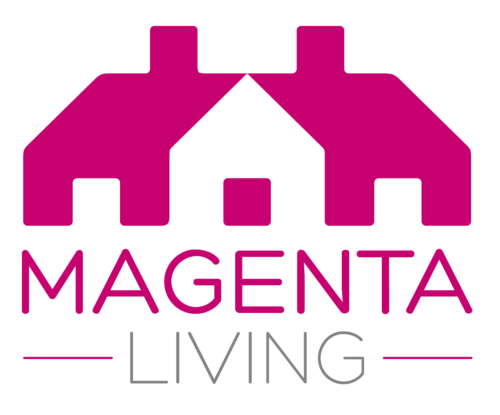Acessed from a wide private drive off Holt Hill, these eight lock up garages occupy a site extending to some 255 square metres as shown edged red on the attached plan.
All garages are brick built with up and over doors and flat roofs with hardstanding to allow easy access and circulation space.
All of the garages are let on Licence producing a rental income of £5,976 per annum and are Freehold.
Details
| Auction Date |
25th September 2024 |
| Lot Number |
18 |
| Guide Price |
£40,000 to £60,000 |
| Status |
Sold |
| Sale Price |
£70,500 |
| Lot Type |
Garages
|
| Address |
8 Lock Up Garages, Holt Hill, Birkenhead, CH41 9DH view on map |
| Tenure |
TBC |
| Viewings |
By arrangement with the auctioneers. |
Location
Legal Pack
Holt Hill License G1
 Holt-Hill-License-G1.pdf
Holt-Hill-License-G1.pdf
filesize: 36 kb
Download
Holt Hill License G2
 Holt-Hill-License-G2.pdf
Holt-Hill-License-G2.pdf
filesize: 40 kb
Download
Holt Hill License G3
 Holt-Hill-License-G3.pdf
Holt-Hill-License-G3.pdf
filesize: 35 kb
Download
Holt Hill License G5
 Holt-Hill-License-G5.pdf
Holt-Hill-License-G5.pdf
filesize: 41 kb
Download
Holt Hill License G6
 Holt-Hill-License-G6.pdf
Holt-Hill-License-G6.pdf
filesize: 38 kb
Download
Holt Hill License G7
 Holt-Hill-License-G7.pdf
Holt-Hill-License-G7.pdf
filesize: 40 kb
Download
Holt Hill License G8
 Holt-Hill-License-G8.pdf
Holt-Hill-License-G8.pdf
filesize: 35 kb
Download
Garages Holt Hill Sales Memorandum
 Garages-Holt-Hill-Sales-Memorandum.pdf
Garages-Holt-Hill-Sales-Memorandum.pdf
filesize: 132 kb
Download
Garages Holt Hill Commercial Property Standard Enqiries
 Garages-Holt-Hill-Commercial-Property-Standard-Enqiries.pdf
Garages-Holt-Hill-Commercial-Property-Standard-Enqiries.pdf
filesize: 705 kb
Download
Garages Holt Hill Official Copy Register CH24965
 Garages-Holt-Hill-Official-Copy-Register-CH24965.pdf
Garages-Holt-Hill-Official-Copy-Register-CH24965.pdf
filesize: 134 kb
Download
Garages Holt Hill Official Copy Title Plan CH24965
 Garages-Holt-Hill-Official-Copy-Title-Plan-CH24965.pdf
Garages-Holt-Hill-Official-Copy-Title-Plan-CH24965.pdf
filesize: 331 kb
Download
Garages Holt Hill Official Copy Register CH14207
 Garages-Holt-Hill-Official-Copy-Register-CH14207.pdf
Garages-Holt-Hill-Official-Copy-Register-CH14207.pdf
filesize: 152 kb
Download
Garages Holt Hill Official Copy Title Plan CH14207
 Garages-Holt-Hill-Official-Copy-Title-Plan-CH14207.pdf
Garages-Holt-Hill-Official-Copy-Title-Plan-CH14207.pdf
filesize: 319 kb
Download
Holt Hill License G4
 Holt-Hill-License-G4.pdf
Holt-Hill-License-G4.pdf
filesize: 51 kb
Download
Floor plans
There are no floorplan downloads for this property.





