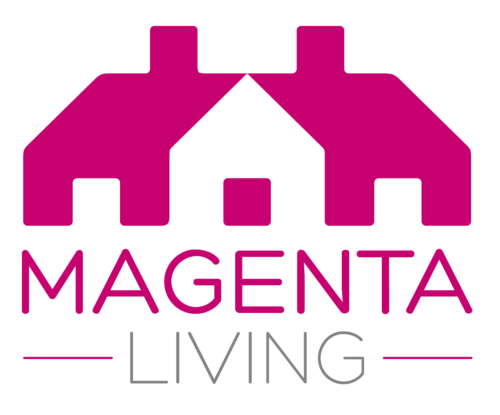£225,000 - £250,000
68 Argyle Street, Birkenhead
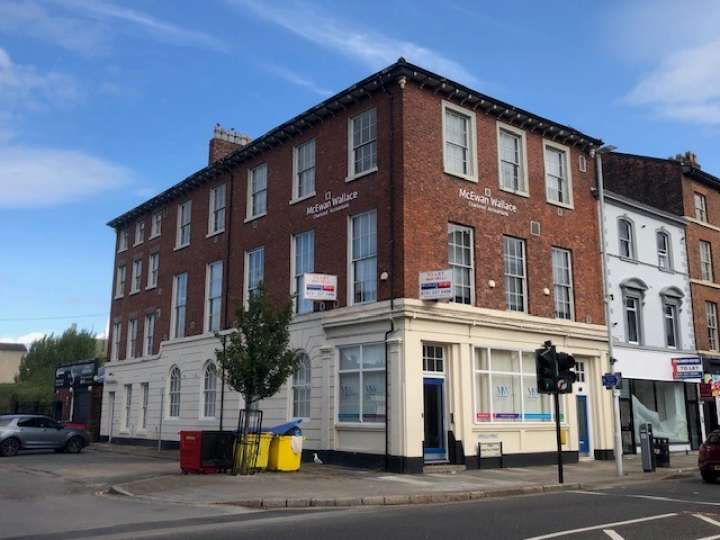
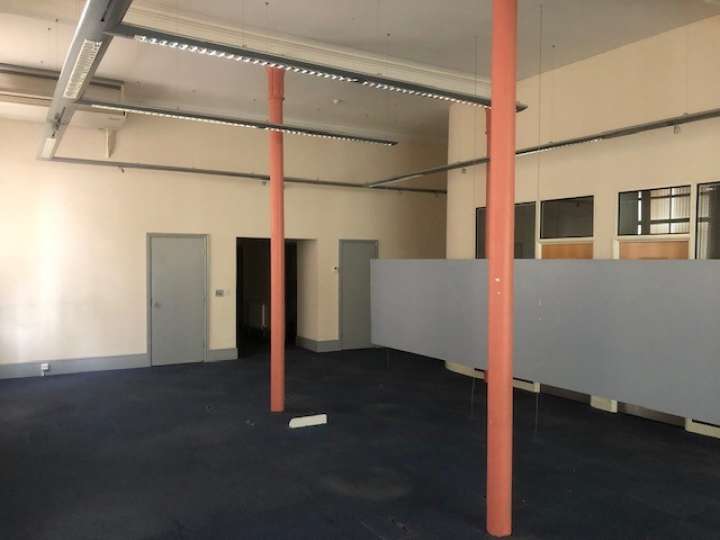
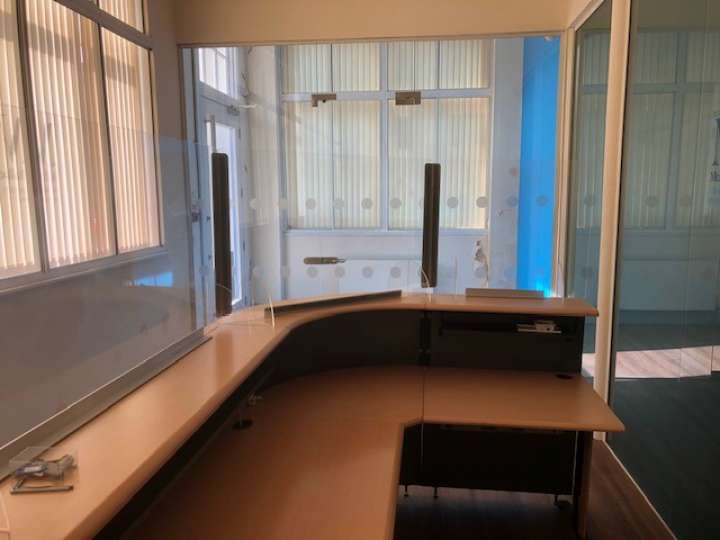
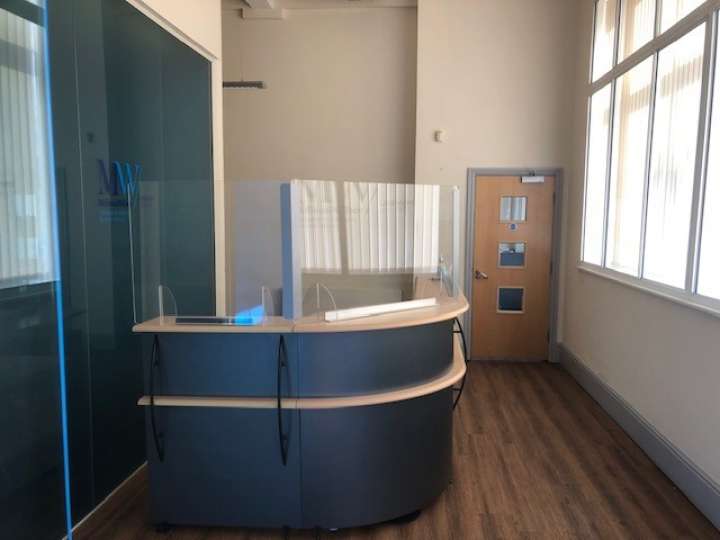
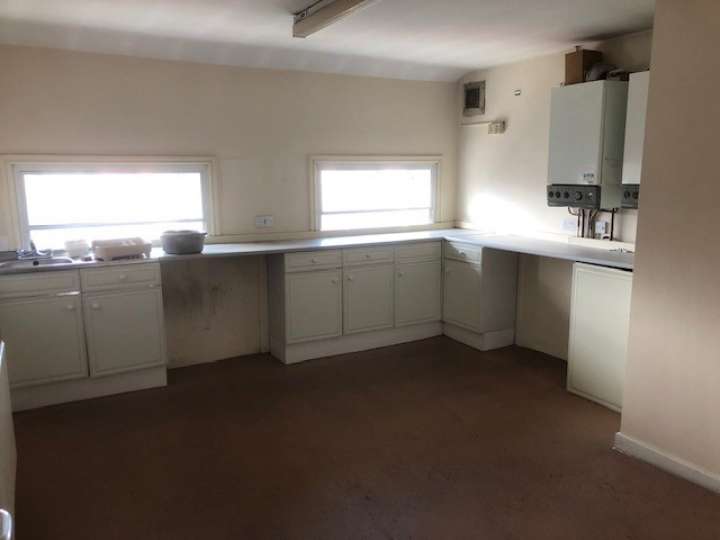
A substantial office building situated in a prominent main road position between Hamilton Square and the main shopping centre where many national retailers are represented. The property provides extensive accommodation on four main levels together with extensive basement space offering excellent archiving and storage rooms. The property benefits from three separate entrances from both Argyle Street and Marion Street providing potential to sub divide the space or provide serviced office accommodation. There is also on street and public parking nearby. Ith has a wide range of open plan and private offices, boardroom, kitchens and WC’s with modern fittings together with gas central heating throughout. The property extends to some 869 sq metres (9350 sq ft) and comprises: Basement with good headroom
Details
| Auction Date | 27th September 2023 |
|---|---|
| Lot Number | 14 |
| Guide Price | £225,000 to £250,000 |
| Status | Sold |
| Sale Price | £215,000 |
| Lot Type | Vacant Commercial |
| Address | 68 Argyle Street, Birkenhead, view on map |
| Tenure | Freehold |
| Joint Agents | Hitchcock Wright, Castle Chambers, 43 Castle Street, Liverpool |
| Viewing | By arrangement with the auctioneers |
Location
Accommodation
| Ground Floor | Entrance hall, reception, boardroom, general office, four private offices, kitchen and wc’s, rear hall with secondary access and doorway to side entrance. |
|---|---|
| First Floor | Landing, four Partner's front offices, general office, meeting room, rear office, kitchen, stores, rear hall and staircase. |
| Second Floor | Landing, two offices, kitchen and WC, two further rear offices. |
| Third Floor | Kitchen/staffroom, office and WC’s. |
Legal Pack
Floor plans
There are no floorplan downloads for this property.
