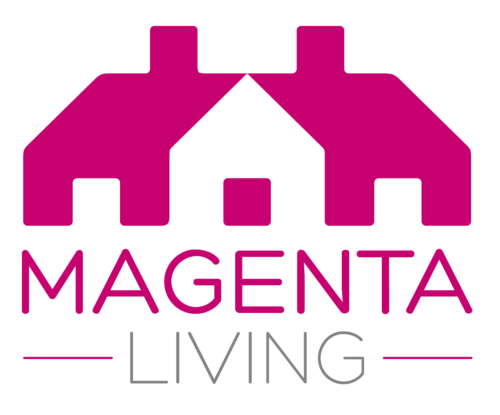£190,000 - £205,000
64 St Andrews Road, Bebington
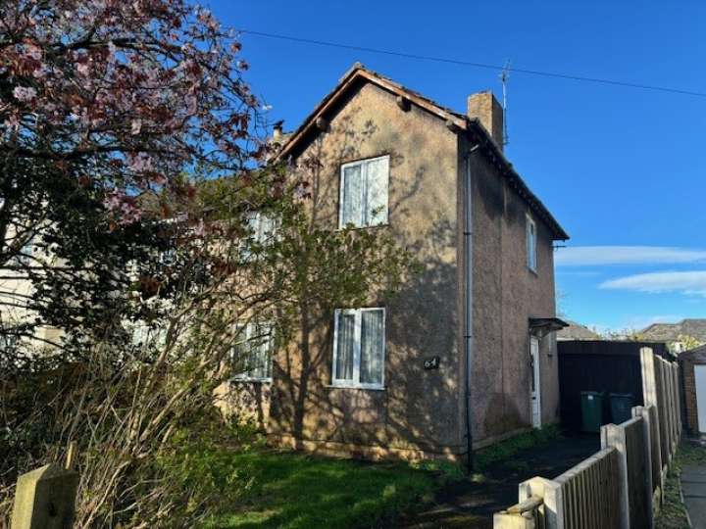
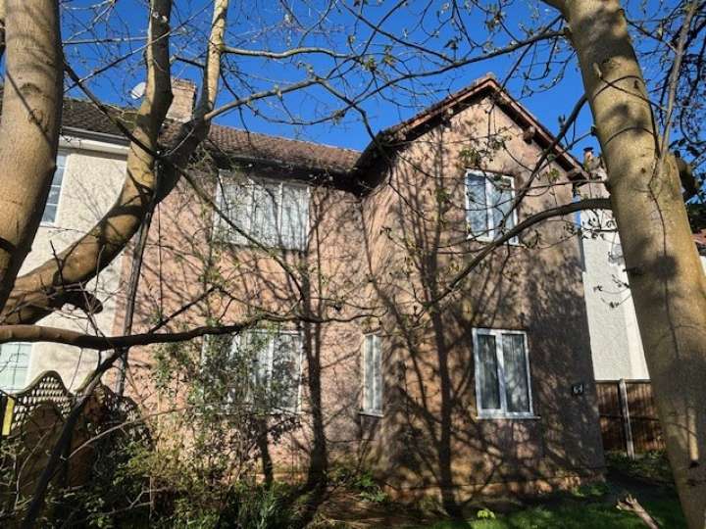
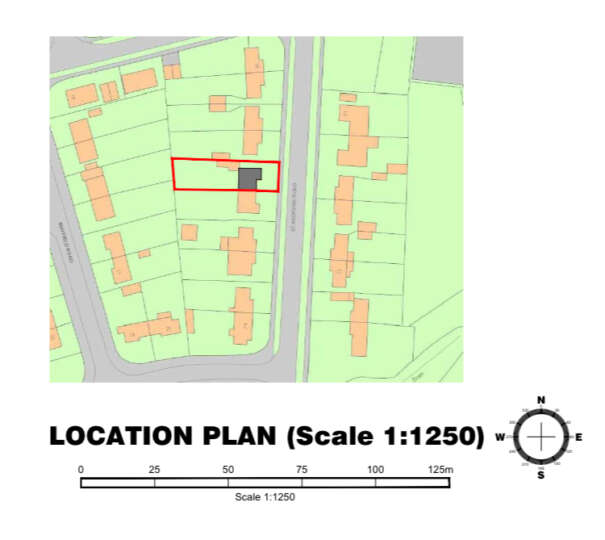
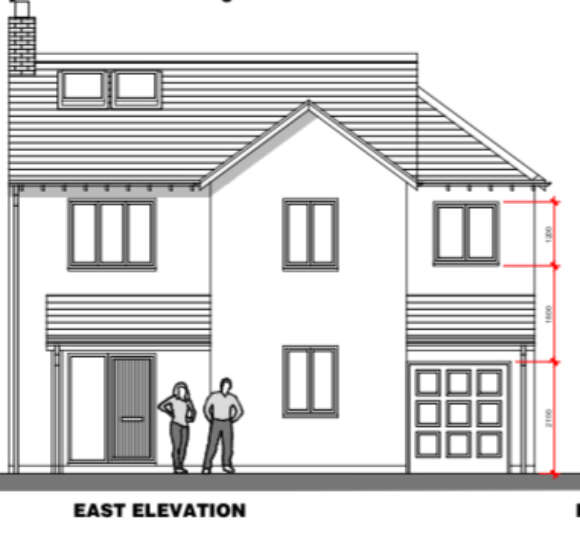
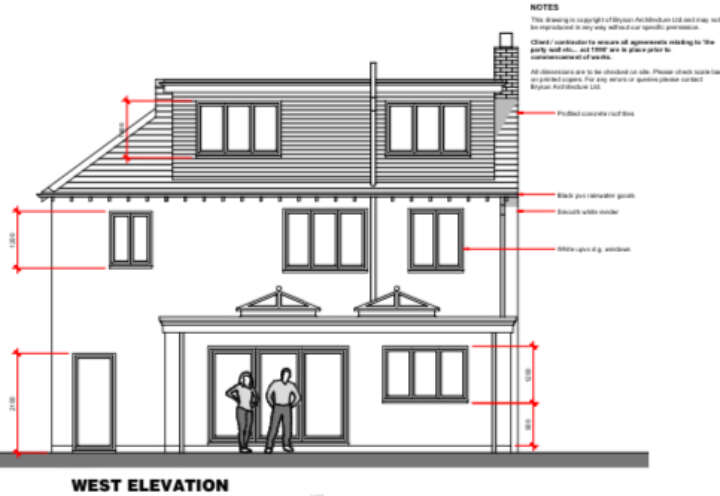
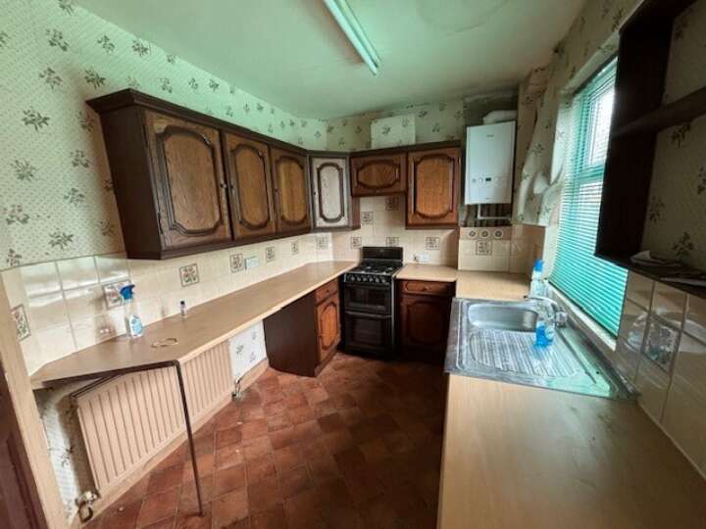
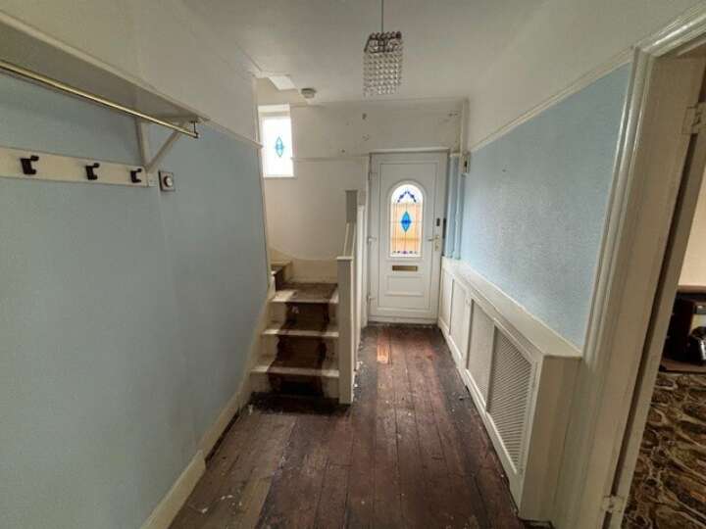
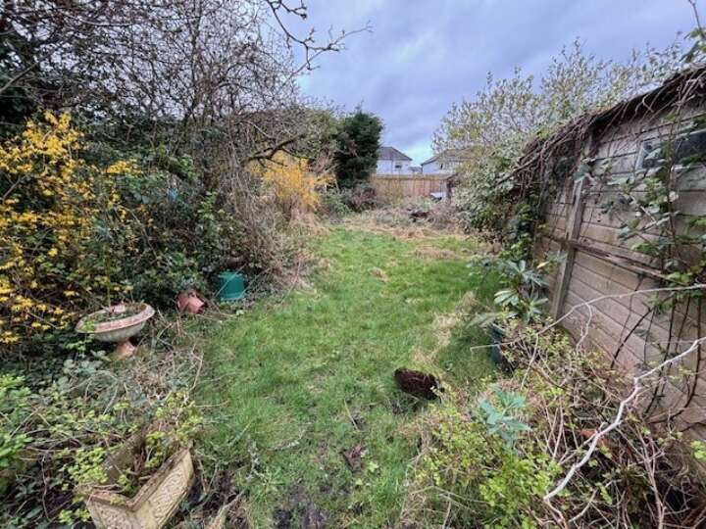
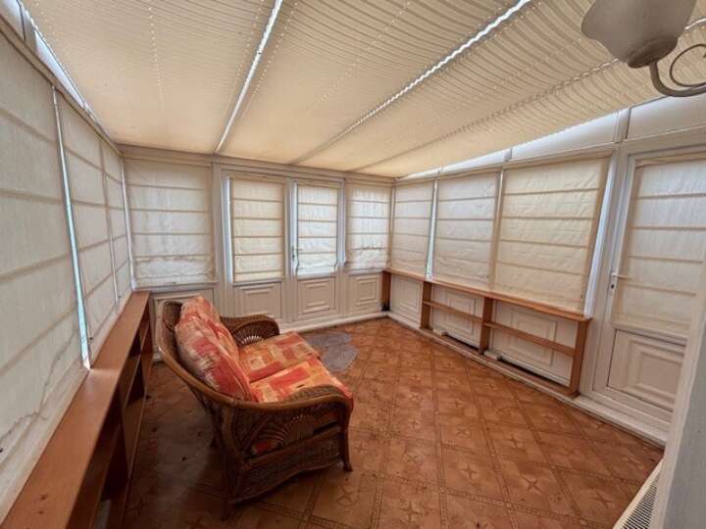
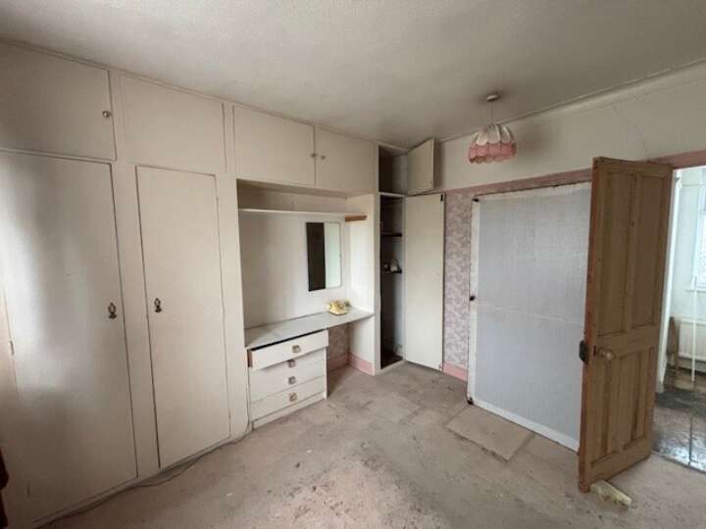
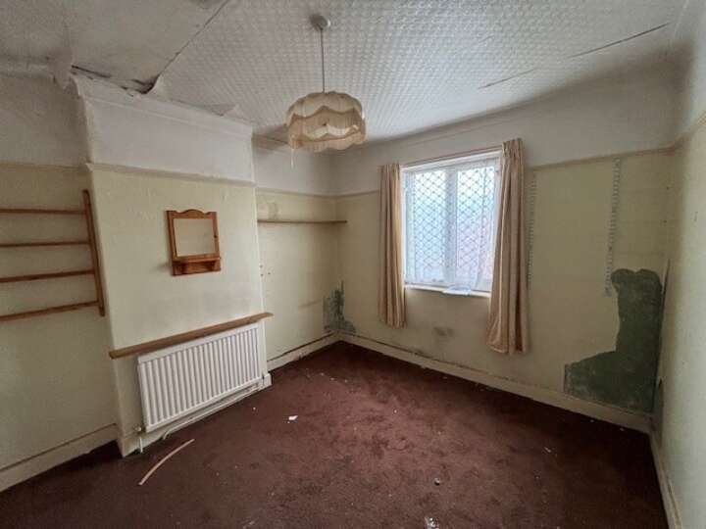

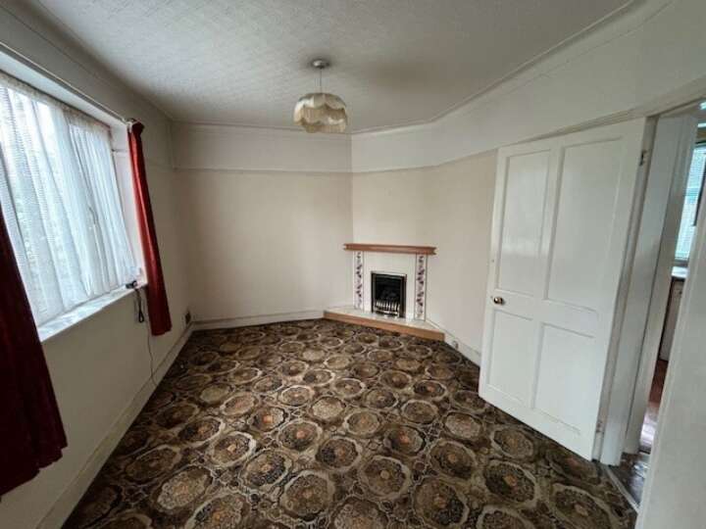
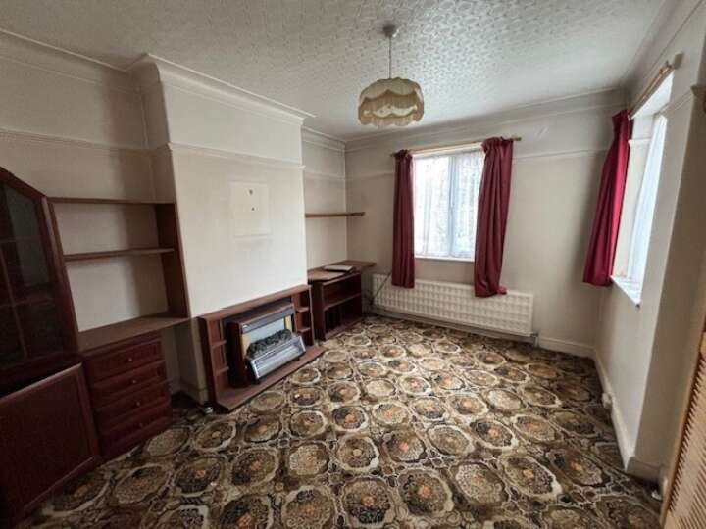
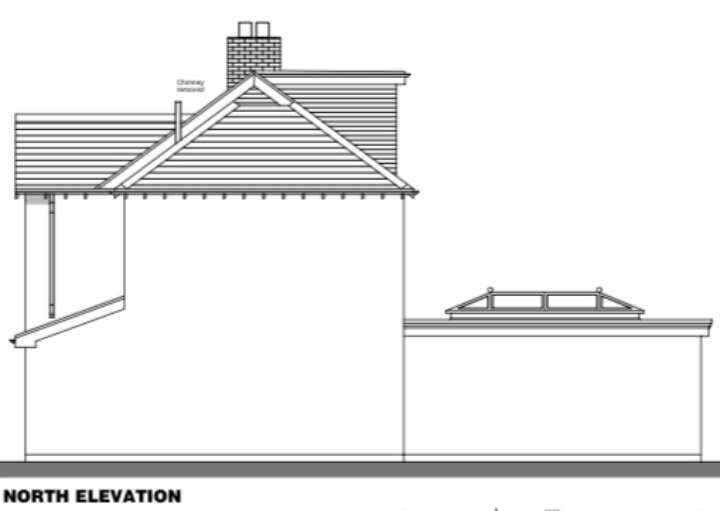
A three bedroomed semi detached house offering potential to modernise and extend to a purchasers own requirements either for owner occupation or onward sale. Planning approval and Building Regulations have been granted for a 6 metre single storey rear extension, a two storey side extension, a front porch canopy and dormer loft conversion. Copies of the permissions, building regulation approval and internal floor layouts are included in the documents section of this website. It is located in a popular location within a few minutes walk of Bebington Village, library and health centre and five minutes drive from the M53 mid wirral motorway and Wirral Grammar schools. The larger than average gardens allow plenty of room to extend, planning approval being granted on 10 July 2023 for a 6 metre rear extension under RESX/23/00678 and on 26th June 2023 for the two storey side extension and canopy roof under APPH/23/00689.
Details
| Auction Date | 10th July 2024 |
|---|---|
| Lot Number | 23 |
| Guide Price | £190,000 to £205,000 |
| Status | Sold Prior |
| Lot Type | Vacant Residential |
| Address | 64 St Andrews Road, Bebington, CH63 3DJ view on map |
| Tenure | Freehold |
| Viewings | By arrangement with the auctioneers. |
Location
Accommodation
| Ground Floor | The accommodation currently comprises: Hall, lounge, living room, kitchen, storage below stairs, conservatory and integral WC. |
|---|---|
| First Floor | Landing, three bedrooms , bathroom and separate WC. On completion of the works, the accommodation will comprise: Ground Floor Entrance hall, living room, utility room, wc and large family room and kitchen. First Floor Landing, three bedrooms, en-suite shower room and family bathroom. Second Floor Bedroom 4 with dressing room and en-suite shower room and WC. |
| Externally | There are good sized front and rear gardens with a timber and sectional concrete garage /store and driveway for parking. The plans include an attached garage as part of the extensions. |
Legal Pack
Floor plans
There are no floorplan downloads for this property.
