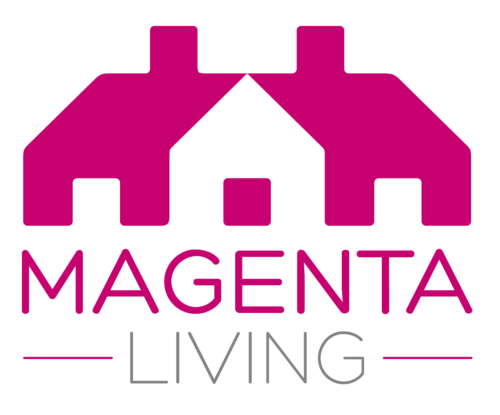£270,000 - £300,000
56 Market Street, Hoylake
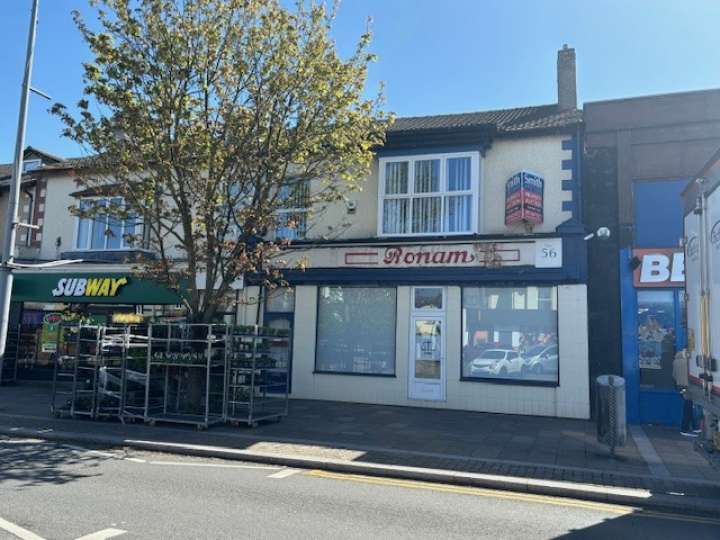
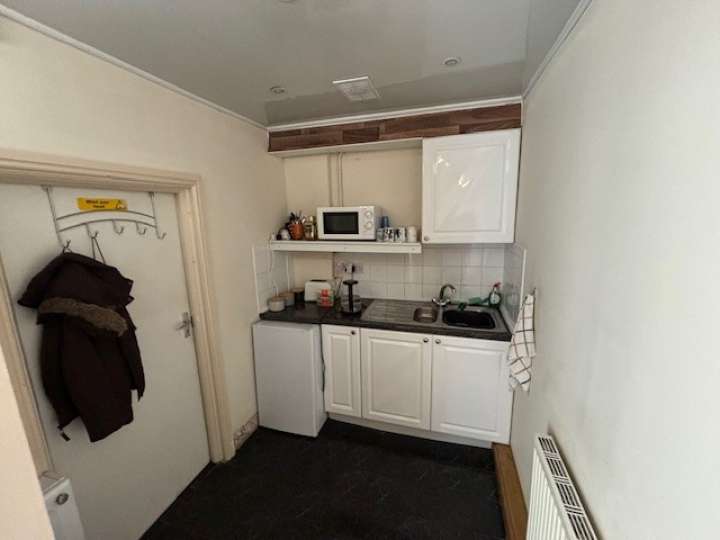
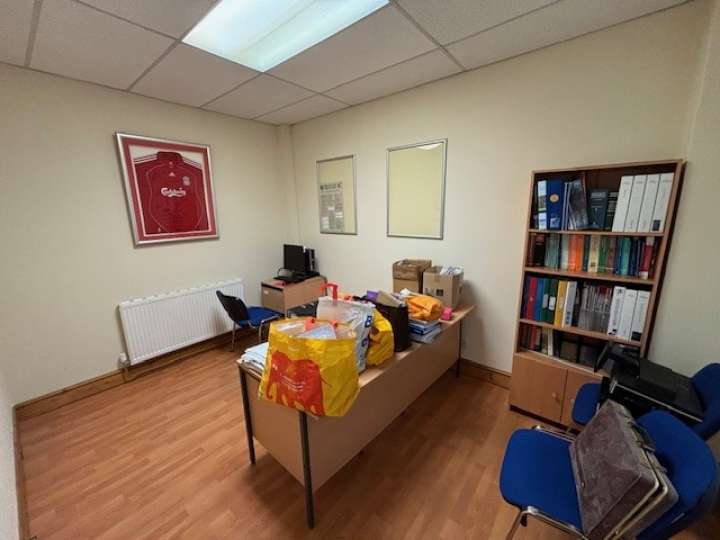
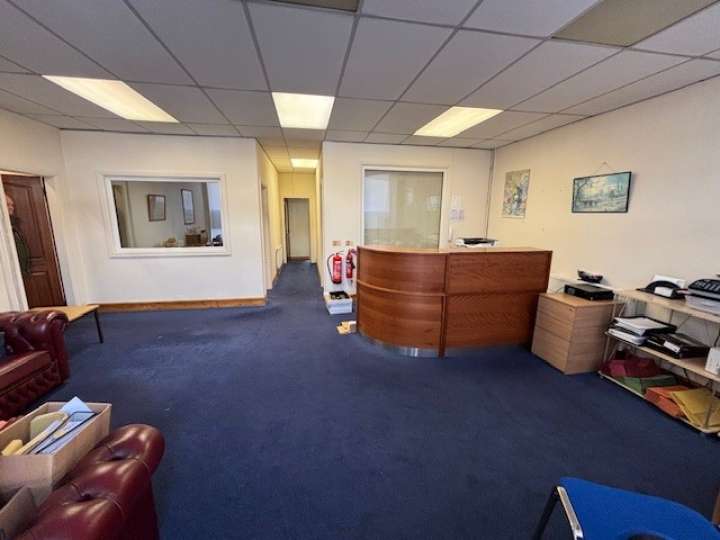
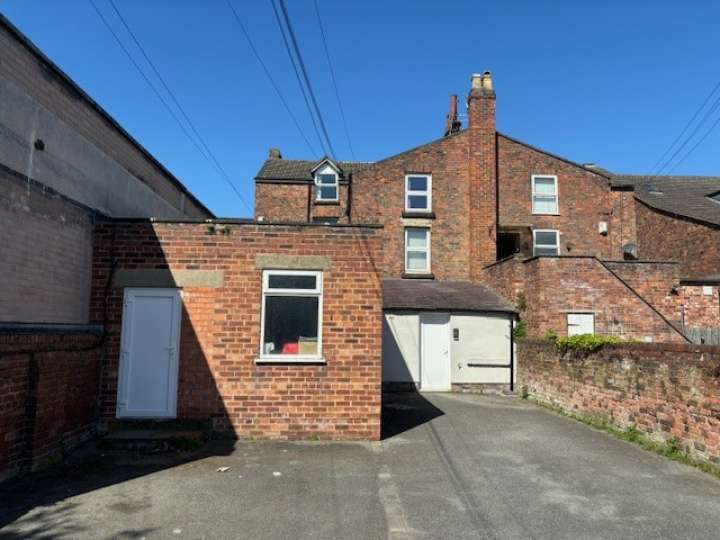
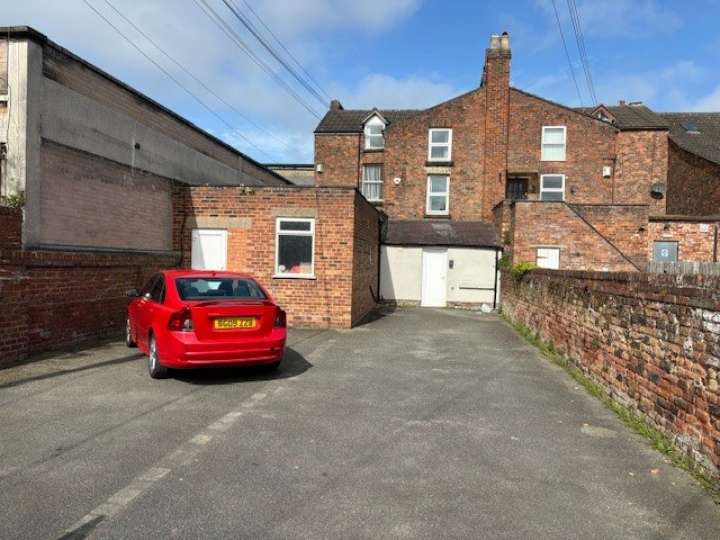
A substantial three storey vacant commercial property with Planning Permission for three self contained flats, ground floor commercial use and a separate self contained ground floor office suite. The property has the major advantage of a private car park for some six vehicles accessed from the rear off Charles Road. It is situated in a prominent main road positon in Hoylake Town Centre, a few minutes drive from the beach along Meols Parade, Royal Liverpool Golf Club and a wide range of shops and leisure amenities. Planning Permission for the three flats was granted in July 2021 under COMX/21/00948. The accommodation is on three floors having gas central heating and double glazing. It could be retained as offices, refurbished for retail use or the planning implemented for mixed commercial and residential occupation. Planning Permission has been obtained for 2x1 bedroomed flats and a 1x2 bedroomed flat at ground, first and second floor level.
Details
| Auction Date | 15th May 2024 |
|---|---|
| Lot Number | 26 |
| Guide Price | £270,000 to £300,000 |
| Status | Available |
| Lot Type | Vacant Commercial |
| Address | 56 Market Street, Hoylake, view on map |
| Tenure | Freehold |
| Viewing | By arrangement with the auctioneers. |
Location
Accommodation
| Ground Floor | Main office 33.15 sq m (357 sq ft) 2 partitioned offices totalling 28 sq m (300 sq ft) Kitchen with WC 10 sq m (107 sq ft) Store with boiler |
|---|---|
| First Floor | 4 rooms totalling 70 sq m (752 sq ft) |
| Second Floor | 2 rooms totalling 21.1 sq m (227 sq ft) |
| Third Floor | 3 rooms totalling 42.7 sq m (460 sq ft) |
| Separate Self Contained Office Suite | Main office, rear office, kitchen and WCs totalling 48 sq m (517 sq ft). |
| Externally | There is a large car park with space for some 6 vehicles accessed through double gates off Charles Road. |
Legal Pack
Floor plans
There are no floorplan downloads for this property.
