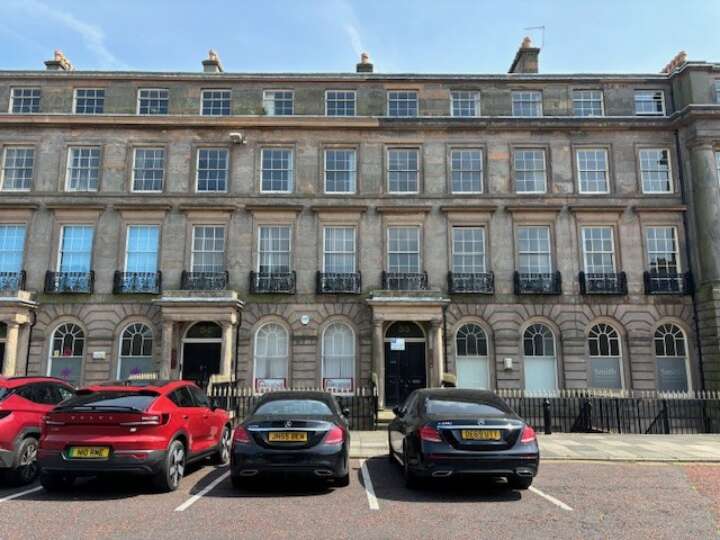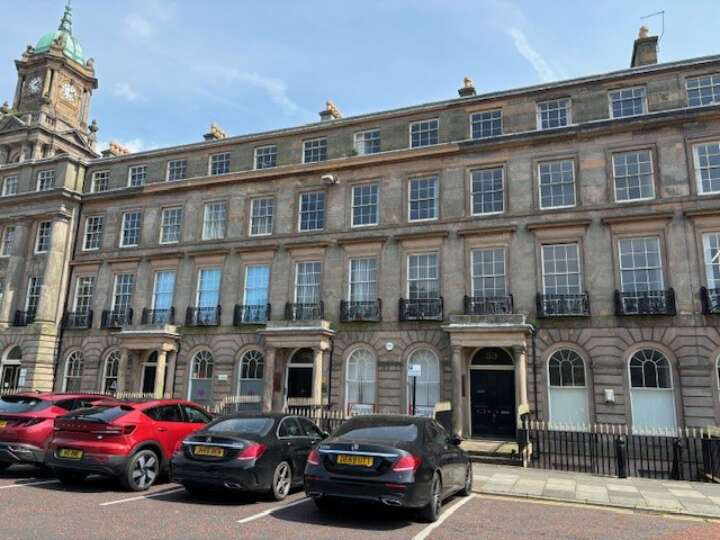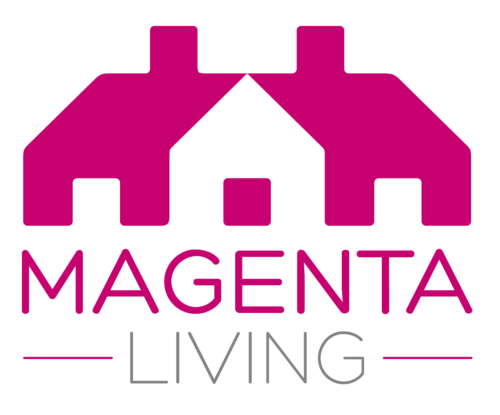These buildings comprise three adjoining and part interlinked Grade I listed buildings situated in the historic Hamilton Square, the main commercial centre of the town.
Planning permission was granted in October 2019 for change of use to an Apart Hotel under APP/19/2019 as described below. Plans are available for inspection on the Auctioneers website.
There is a substantial private car park to the rear accessed from Duncan Street with 16 spaces and the property overlooks formal gardens to the front.
The property offers versatile accommodation, suitable for a variety of commercial and residential purposes and presents an excellent refurbishment opportunity in a sought after location within a couple of minutes drive to the Liverpool Tunnel and the Wirral Waterways regeneration area.
Details
| Auction Date |
25th September 2024 |
| Lot Number |
32 |
| Guide Price |
£540,000 to £560,000 |
| Status |
Sold After |
| Lot Type |
Vacant Commercial
|
| Address |
53,54,55 Hamilton Square, Birkenhead, CH41 5AS view on map |
| Tenure |
Freehold |
| Externally |
There is a large private car park to the rear accessed from Duncan Street with parking for 16 cars.
The planning permission for the Apart hotel shows the accommodation will comprise 28 rooms all with ensuite shower rooms and most with kitchenettes.
There is a reception to the ground floor and laundry room and services area to the basement. |
| Viewing |
By arrangement with the auctioneers. |
Location
Accommodation
| Accommdation |
The accommodation extends to some 430 sq metres (4,660 sq ft) and comprises: |
| Basements |
Entance lobbies, 12 rooms, stores, kitchen, toilets and hallways giving access to the rear car park. |
| Ground Floors |
Entrance halls, 9 rooms, stores, two kitchens and toilets. |
| First Floors |
Landings, 9 offices and toilets. |
| Second Floors |
Landings, 8 rooms and toilets. |
| Third Floors |
Landings, 9 rooms with kitchen areas. |
| Externally |
There is a large private car park to the rear accessed from Duncan Street with parking for 16 cars.
The planning permission for the Apart hotel shows the accommodation will comprise 28 rooms all with ensuite shower rooms and most with kitchenettes.
There is a reception to the ground floor and laundry room and services area to the basement. |
Legal Pack
Hamilton Square Contract Special Conditions 53 54 55 Hamilton Square and Land at rear September 2024
 Hamilton-Square-Contract-Special-Conditions-53-54-55-Hamilton-Square-and-Land-at-rear-September-2024.doc
Hamilton-Square-Contract-Special-Conditions-53-54-55-Hamilton-Square-and-Land-at-rear-September-2024.doc
filesize: 36 kb
Download
Hamilton Square Official Copy Register MS261399
 Hamilton-Square-Official-Copy-Register-MS261399_2024-09-05-105213_okme.pdf
Hamilton-Square-Official-Copy-Register-MS261399_2024-09-05-105213_okme.pdf
filesize: 84 kb
Download
Hamilton Square Official Copy Title Plan MS261399
 Hamilton-Square-Official-Copy-Title-Plan-MS261399_2024-09-05-105215_dffr.pdf
Hamilton-Square-Official-Copy-Title-Plan-MS261399_2024-09-05-105215_dffr.pdf
filesize: 204 kb
Download
Hamilton Square Official Copy Register MS259087
 Hamilton-Square-Official-Copy-Register-MS259087_2024-09-05-105213_frqq.pdf
Hamilton-Square-Official-Copy-Register-MS259087_2024-09-05-105213_frqq.pdf
filesize: 85 kb
Download
Hamilton Square Official Copy Title Plan MS259087
 Hamilton-Square-Official-Copy-Title-Plan-MS259087_2024-09-05-105215_pbvc.pdf
Hamilton-Square-Official-Copy-Title-Plan-MS259087_2024-09-05-105215_pbvc.pdf
filesize: 203 kb
Download
Hamilton Square Official Copy Register CH76681
 Hamilton-Square-Official-Copy-Register-CH76681_2024-09-05-105212_enii.pdf
Hamilton-Square-Official-Copy-Register-CH76681_2024-09-05-105212_enii.pdf
filesize: 85 kb
Download
Hamilton Square Official Copy Title Plan CH76681
 Hamilton-Square-Official-Copy-Title-Plan-CH76681_2024-09-05-105214_ieoq.pdf
Hamilton-Square-Official-Copy-Title-Plan-CH76681_2024-09-05-105214_ieoq.pdf
filesize: 203 kb
Download
Hamilton Square Official Copy Transfer 09 06 2004 CH76681
 Hamilton-Square-Official-Copy-Transfer-09.06.2004-CH76681_2024-09-05-105216_aigf.pdf
Hamilton-Square-Official-Copy-Transfer-09.06.2004-CH76681_2024-09-05-105216_aigf.pdf
filesize: 690 kb
Download
Hamilton Square Searches
 Hamilton-Square-Searches_2024-09-05-105222_inkv.pdf
Hamilton-Square-Searches_2024-09-05-105222_inkv.pdf
filesize: 6563 kb
Download
Hamilton Square Planning permission ref LBC 19 01016
 Hamilton-Square-Planning-permission-ref-LBC-19-01016_2024-09-05-105218_isij.pdf
Hamilton-Square-Planning-permission-ref-LBC-19-01016_2024-09-05-105218_isij.pdf
filesize: 91 kb
Download
Hamilton Square Planning permission ref APP 1999 6682
 Hamilton-Square-Planning-permission-ref-APP-1999-6682_2024-09-05-105218_abky.pdf
Hamilton-Square-Planning-permission-ref-APP-1999-6682_2024-09-05-105218_abky.pdf
filesize: 15 kb
Download
Hamilton Square Planning permission ref APP 19 01024
 Hamilton-Square-Planning-permission-ref-APP-19-01024_2024-09-05-105217_wqke.pdf
Hamilton-Square-Planning-permission-ref-APP-19-01024_2024-09-05-105217_wqke.pdf
filesize: 91 kb
Download
Hamilton Square Planning permission ref ADV 00 05454
 Hamilton-Square-Planning-permission-ref-ADV-00-05454_2024-09-05-105216_rvms.pdf
Hamilton-Square-Planning-permission-ref-ADV-00-05454_2024-09-05-105216_rvms.pdf
filesize: 11 kb
Download
Hamilton Square Listed Building Map ref 1282616
 Hamilton-Square-Listed-Building-Map-ref-1282616_2024-09-05-105212_wxme.pdf
Hamilton-Square-Listed-Building-Map-ref-1282616_2024-09-05-105212_wxme.pdf
filesize: 2043 kb
Download
Hamilton Square 53 Hamilton Square EPC
 Hamilton-Square-53-Hamilton-Square-EPC_2024-09-05-105206_baot.pdf
Hamilton-Square-53-Hamilton-Square-EPC_2024-09-05-105206_baot.pdf
filesize: 409 kb
Download
Hamilton Square 54 Hamilton Square EPC
 Hamilton-Square-54-Hamilton-Square-EPC_2024-09-05-105207_tgvf.pdf
Hamilton-Square-54-Hamilton-Square-EPC_2024-09-05-105207_tgvf.pdf
filesize: 407 kb
Download
Hamilton Square 55 Hamilton Square EPC
 Hamilton-Square-55-Hamilton-Square-EPC_2024-09-05-105209_lhtq.pdf
Hamilton-Square-55-Hamilton-Square-EPC_2024-09-05-105209_lhtq.pdf
filesize: 407 kb
Download
Floor plans
There are no floorplan downloads for this property.




