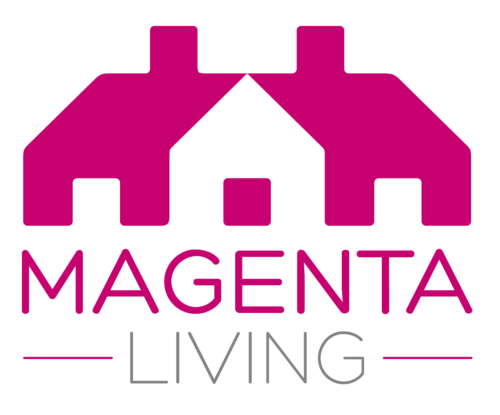£270,000 - £290,000
477, 479 & 485 New Chester Road, Rock Ferry
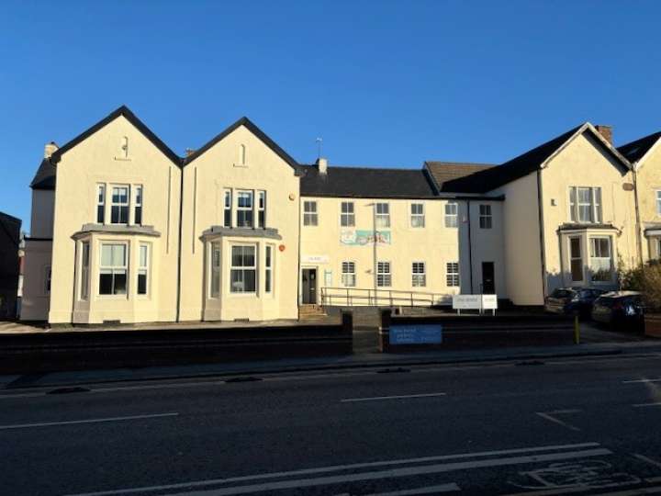
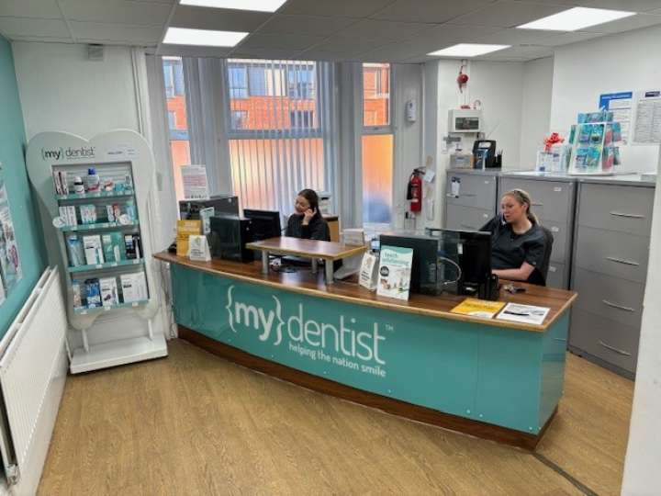
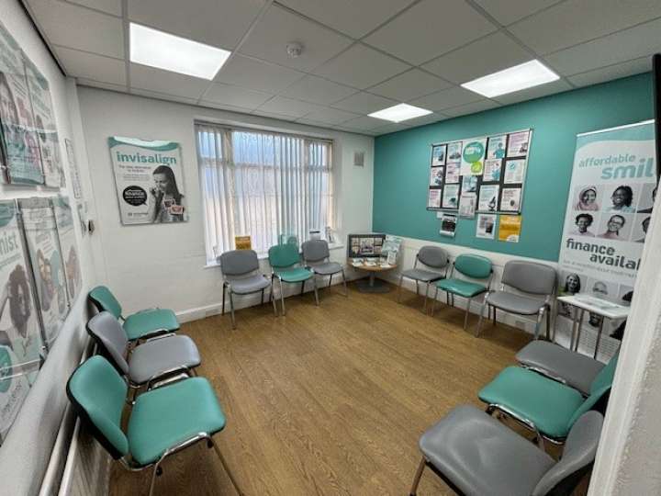
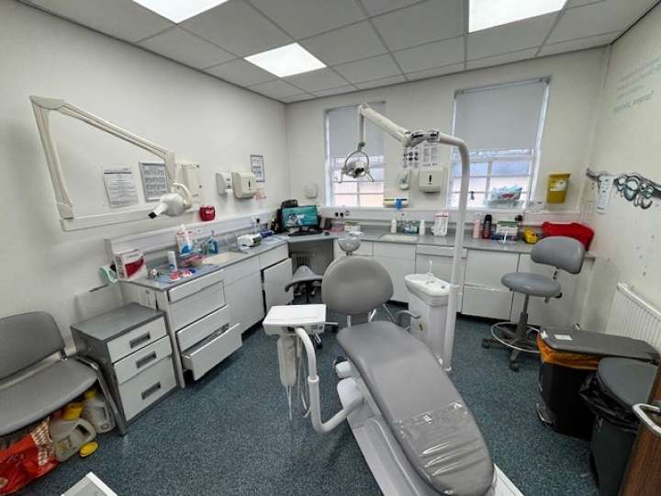
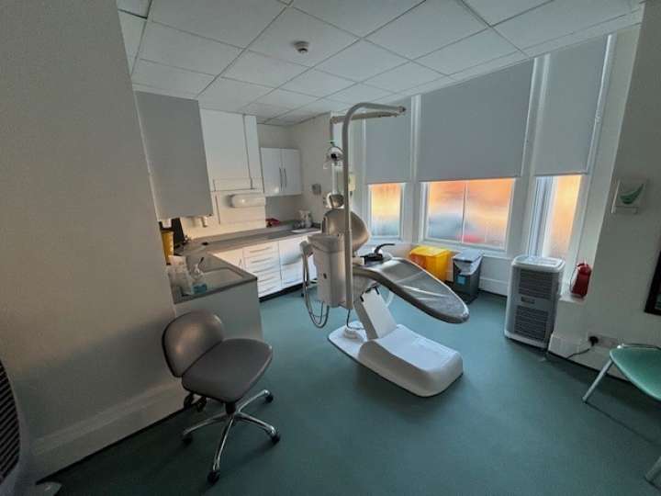
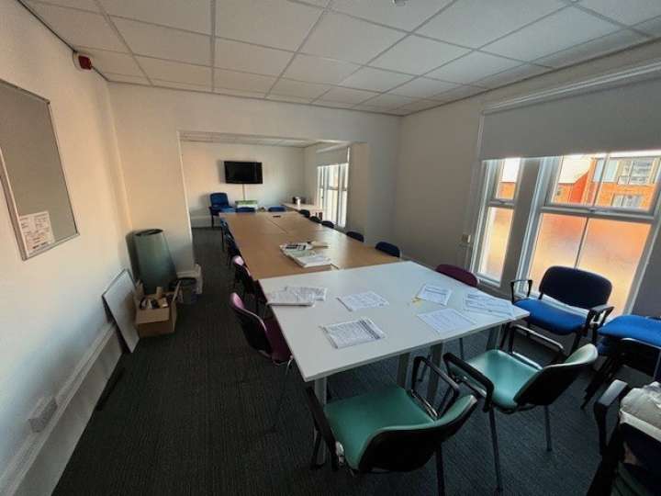
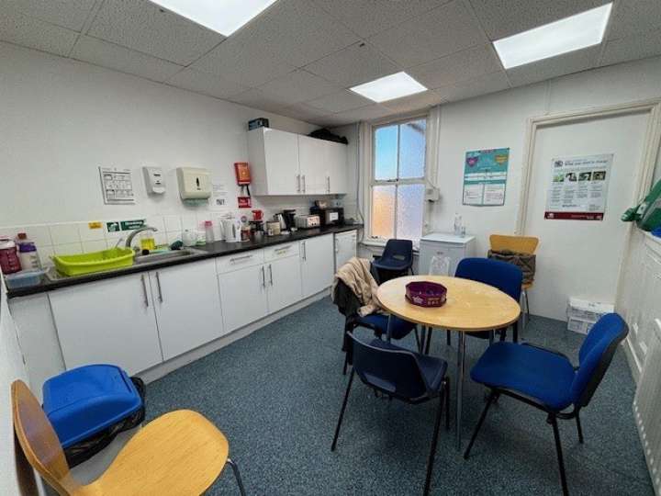
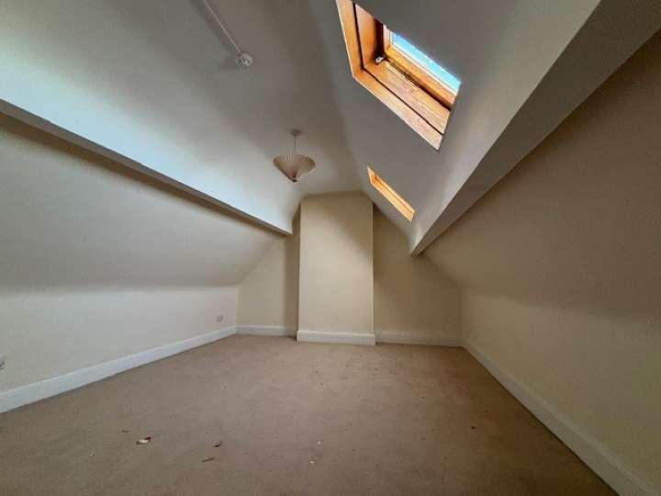
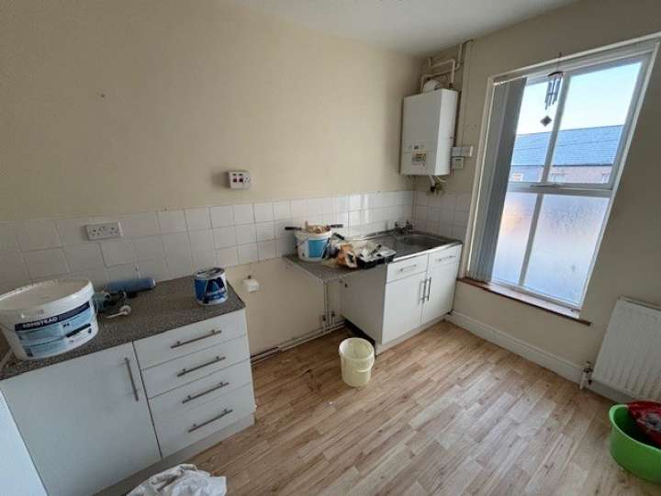
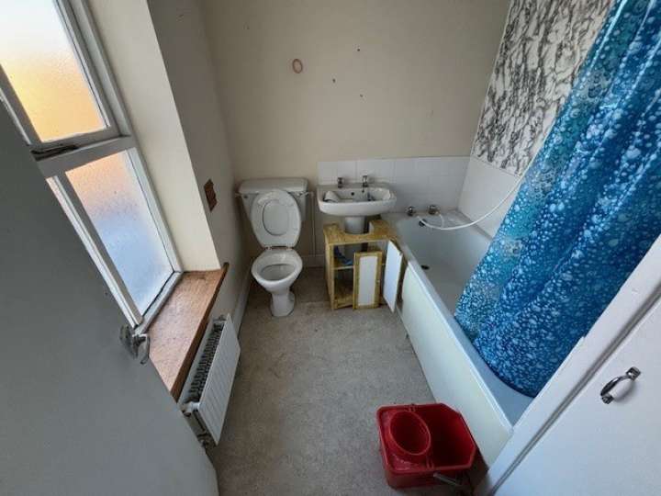
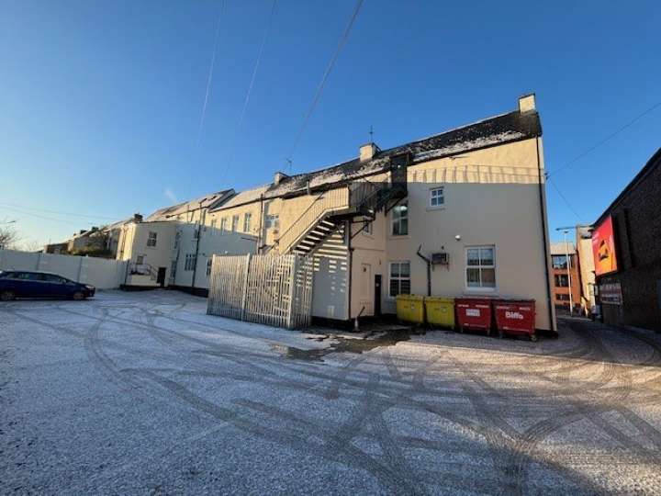
This substantial and imposing commercial property is let to a Dental Practice for a term of 20 years from 2010 at a rental of £35,800 pa. It comprises a predominantly two storey building with public facing surgeries and common areas to the ground floor with offices, storage and staff facilities at first and second floor level there are also two self contained flats which are currently vacant and in need of upgrading and decoration. They occupy a prominent main road position having hardstanding for parking to the front and rear, the main ground floor accommodation having been refurbished with a high level of fitting consistent with its use as a Dental Practice. There is gas central heating, some double glazing, fire escapes to the rear and additional basement storage. The main accommodation extends to some 387 sq metres (4,166 sq ft) and comprises:
Details
| Auction Date | 28th February 2024 |
|---|---|
| Lot Number | 10 |
| Guide Price | £270,000 to £290,000 |
| Status | Sold Prior |
| Lot Type | Commercial Investment |
| Address | 477, 479 & 485 New Chester Road, Rock Ferry, view on map |
| Tenure | Freehold |
| Joint Agents | Hyatt on Property, 28 Rodney Street, Liverpool |
| Tenancies | The property is let for a term of 20 years from June 2010 at a rent of £35,800 pa on full repairing and decorating terms. |
| Viewings | By arrangement with the auctioneers. |
Location
Accommodation
| Ground Floor | Entrance hall, reception room, waiting room, five surgeries, inner and side hall, storerooms and WC, stairs to basement with meters and compressors. |
|---|---|
| First Floor | Landing, office, staffroom, stock room, records office, training room, decontamination and instruments room, staff changing room, storerooms, WC’s and rear landing with acess to fire escape. |
| Second Floor | Landing, attic room and store. |
| Ground floor flat | Entrance hall, lounge, double bedroom with hall giving accesss to rear car park, kitchen, inner hall with door to cellar, bathroom. |
| First floor maisonette | Landing, large lounge, bedroom, kitchen and bathroom, stairs to double bedroom and large attic room/bedroom 3 with velux windows. |
| Externally | There is hardstanding to the front and rear with some 20 parking spaces and rear fire escape. |
| Joint Agents | Hyatt on Property, 28 Rodney Street, Liverpool |
Legal Pack
Floor plans
There are no floorplan downloads for this property.
