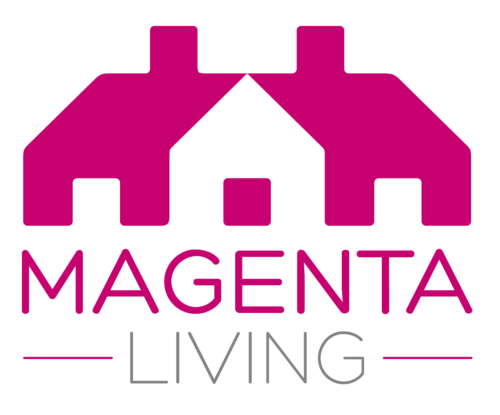£340,000 - £360,000
41 Albion Street, New Brighton
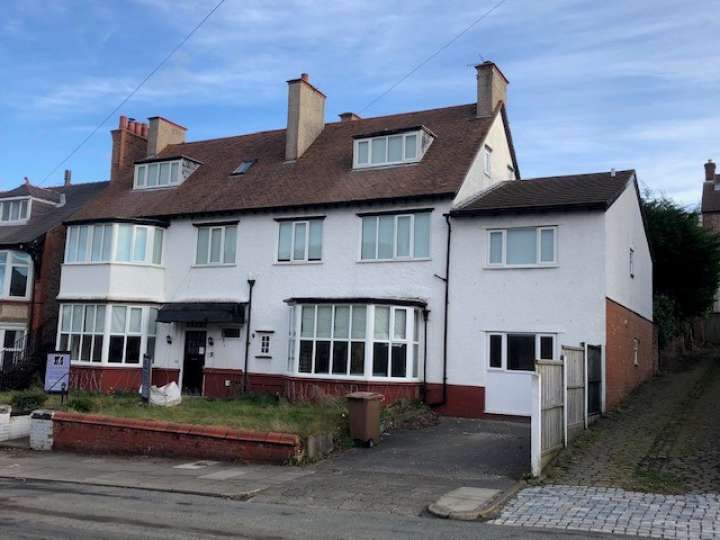
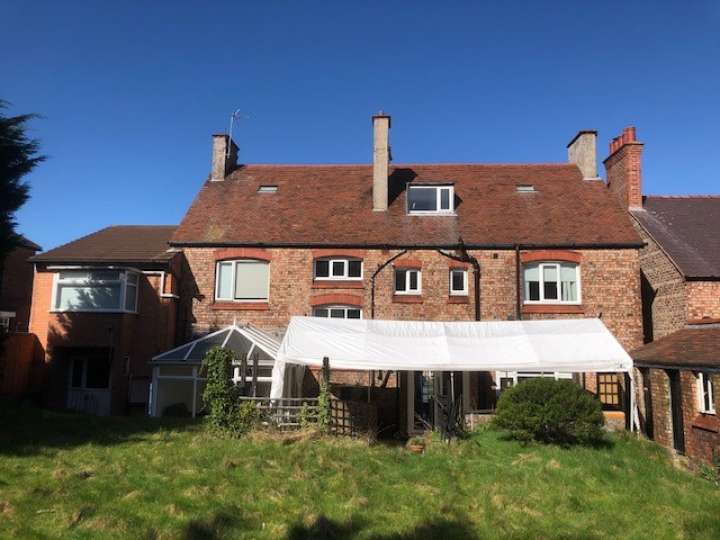
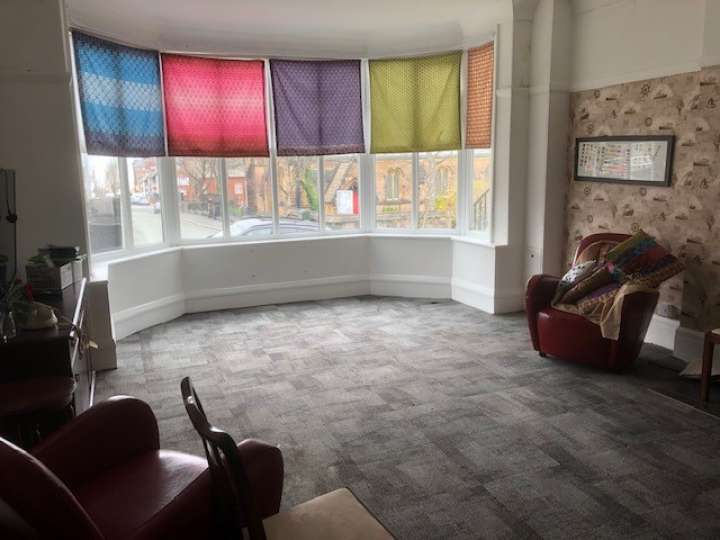
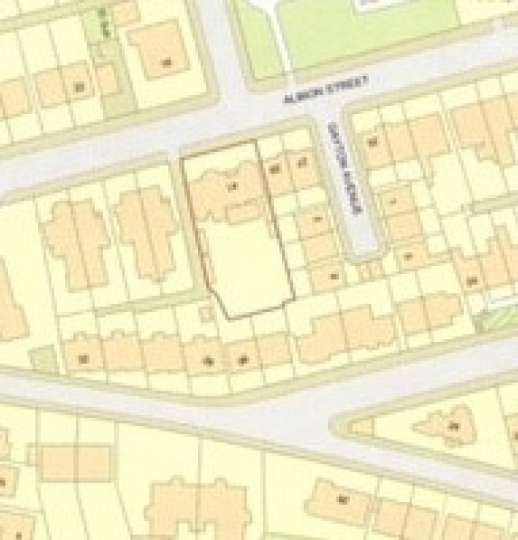
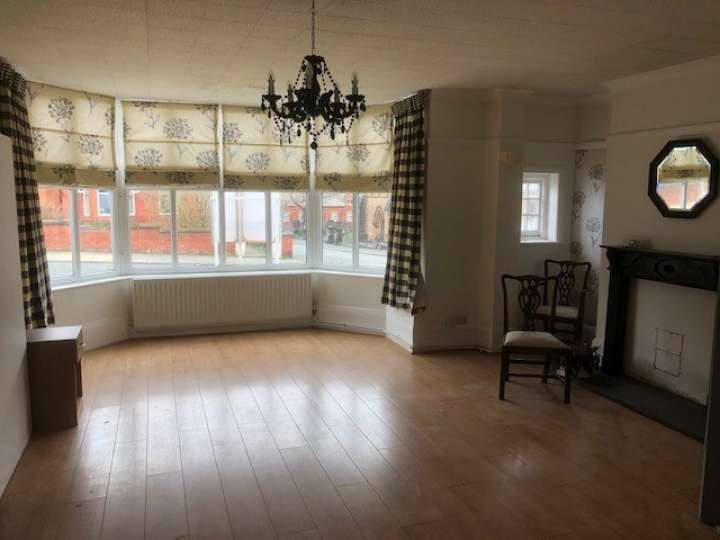
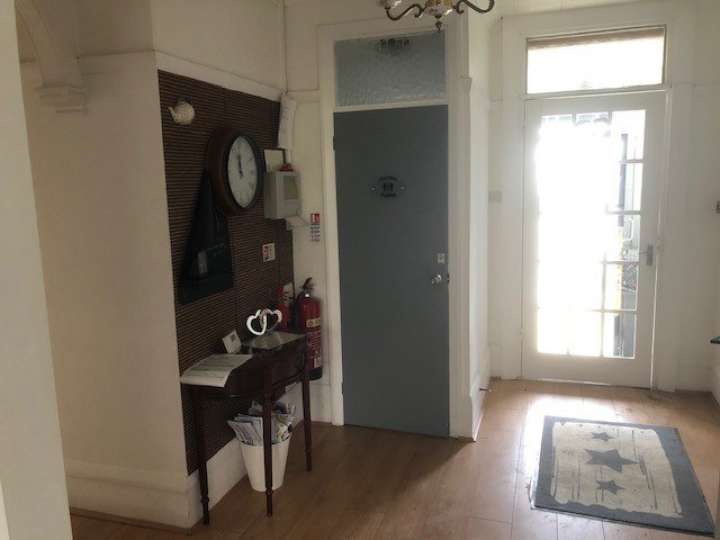
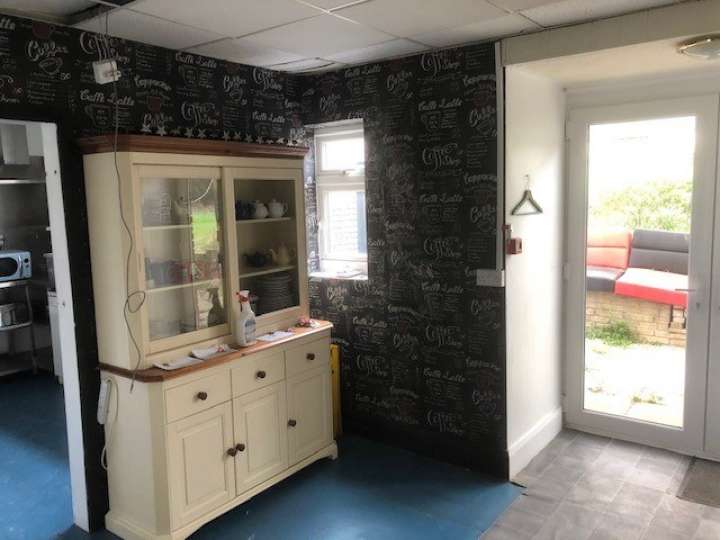
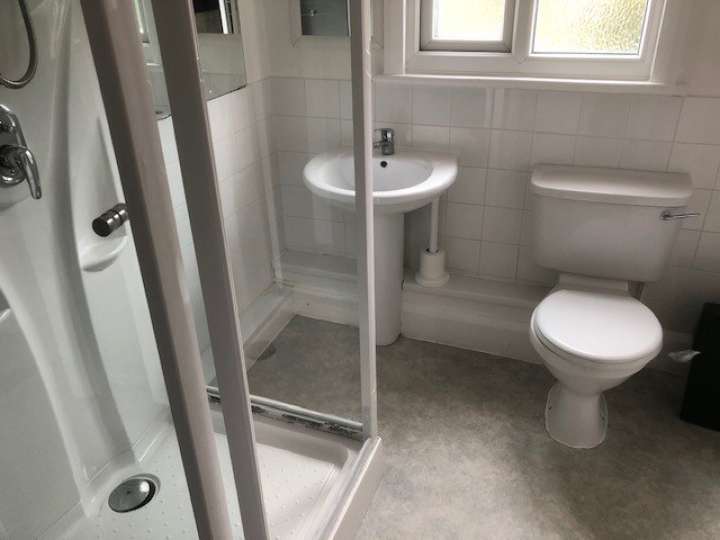
This substantial detached and extended property was a former guest house with accommodation on three levels and now has planning permission for change of use to a 12 bedroom house in multiple occupation, each room having en-suite facilities. Planning permission was approved in December 2020 under Application number APP/20/01151. Copies of the existing and proposed floor plans, planning permission, planning design and access statement, elevations and site plan are available for inspection on the Auctioneers website. The property enjoys views over Liverpool bay and the New Brighton promenade from the upper floors and is within 10 minutes drive of the mid wirral motorway and the tunnel leading to Liverpool city centre. It is set in large gardens and is a rare opportunity to acquire a development project of this quality.
Details
| Auction Date | 05th May 2021 |
|---|---|
| Lot Number | 8 |
| Guide Price | £340,000 to £360,000 |
| Status | Sold |
| Sale Price | £345,000 |
| Lot Type | Vacant Residential |
| Address | 41 Albion Street, New Brighton, view on map |
| Tenure | Freehold |
| Viewing | By arrangement with the auctioneers. |
Location
Accommodation
| Ground Floor | Hall with wc, 4 bedrooms all with ensuite facilities, dining room/consevatory and kitchen. |
|---|---|
| First Floor | Landing, 6 bedrooms all with ensuite facilities, kitchen and laundry room. |
| Second Floor | Landing, two bedrooms both with ensuite facilities. |
| Externally | Externally there are front gardens with hardstanding for parking, and large rear gardens with a range of brick stores. |
Legal Pack
Floor plans
There are no floorplan downloads for this property.
