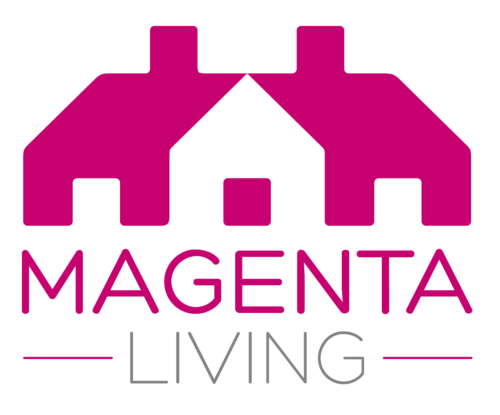£1,400,000 - £1,500,000
28&30 Raby Park Rd, Neston & Land With Planning For 3 Dwellings
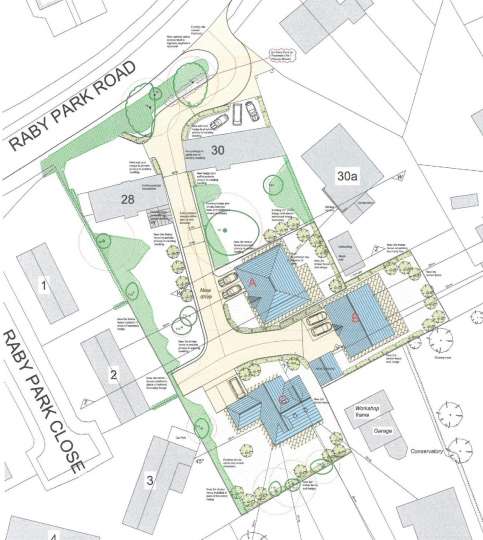
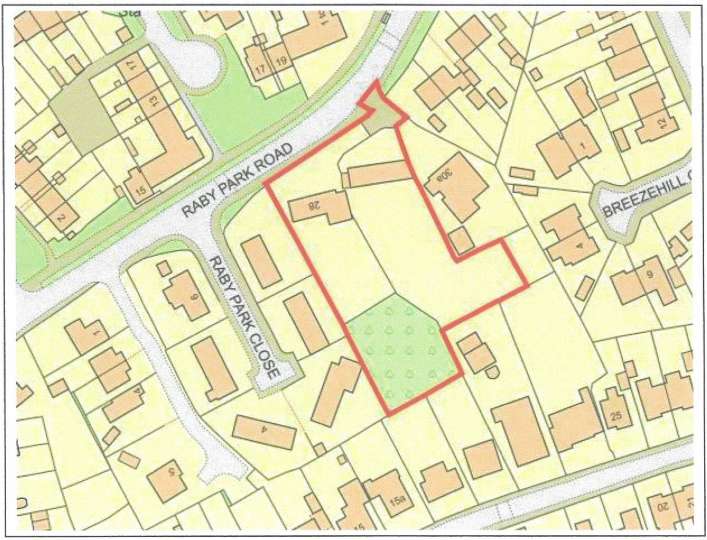
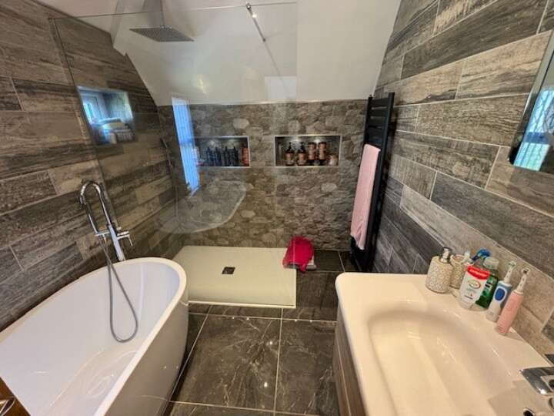

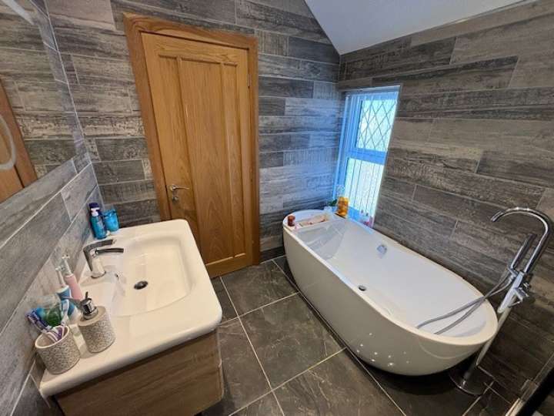
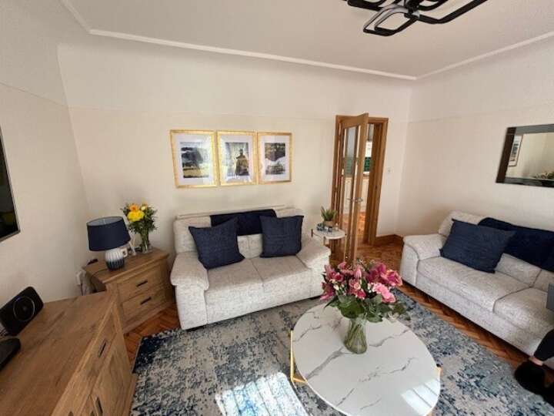
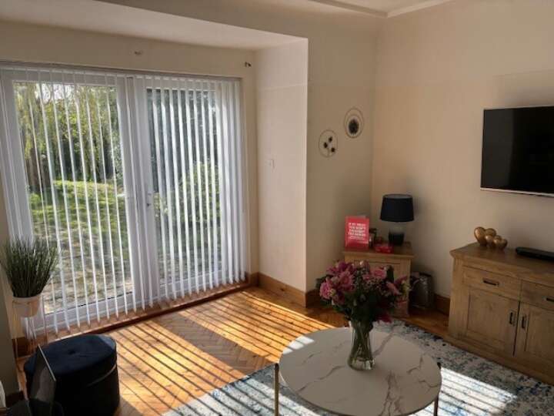
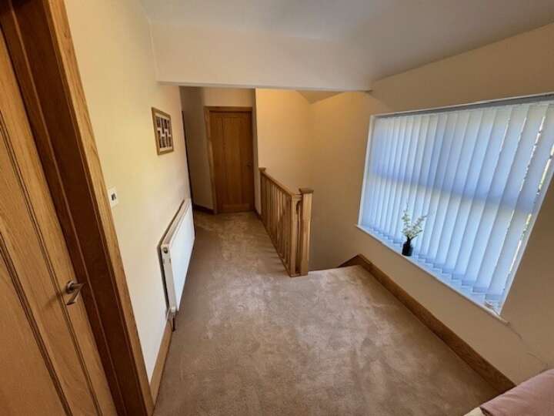
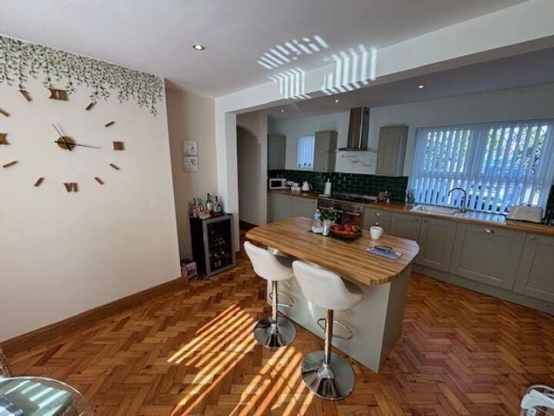
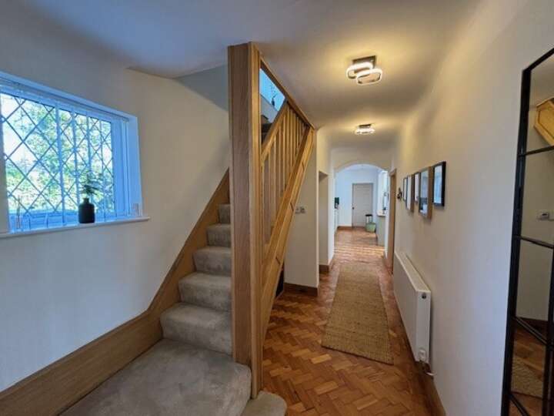
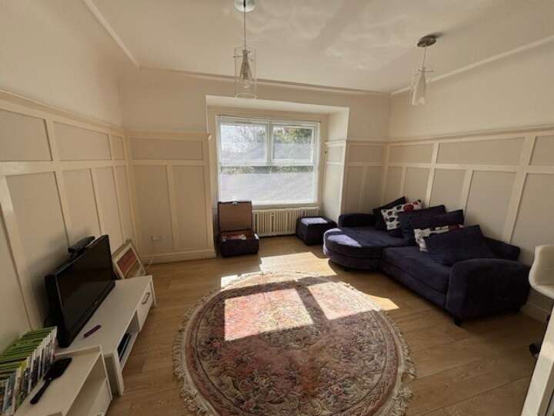
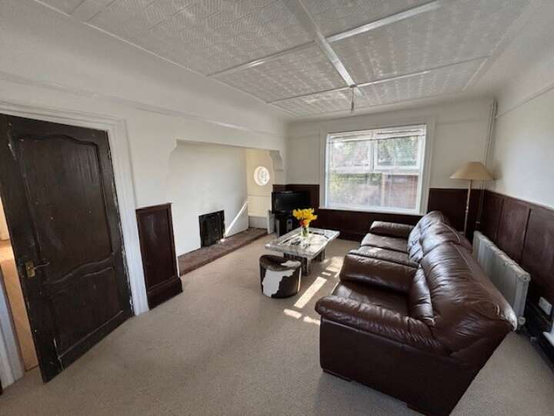
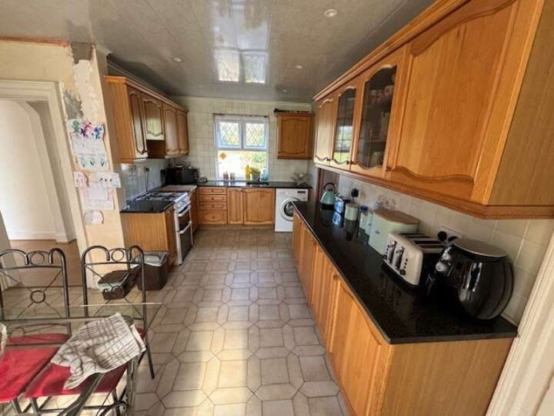
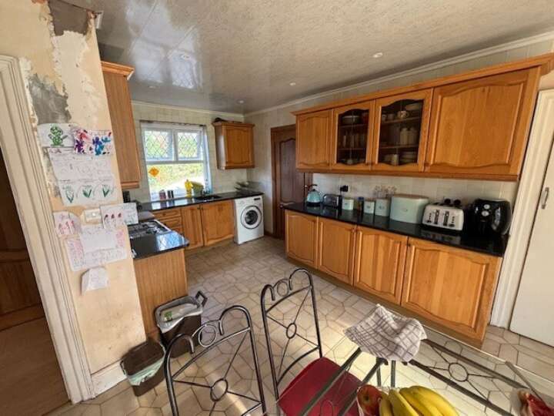
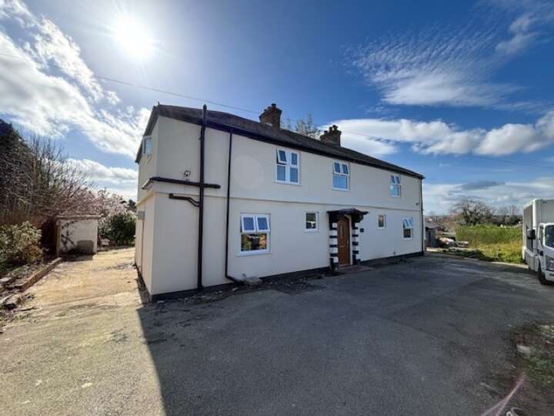
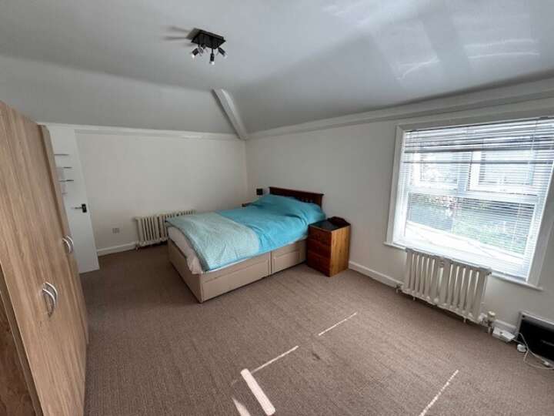
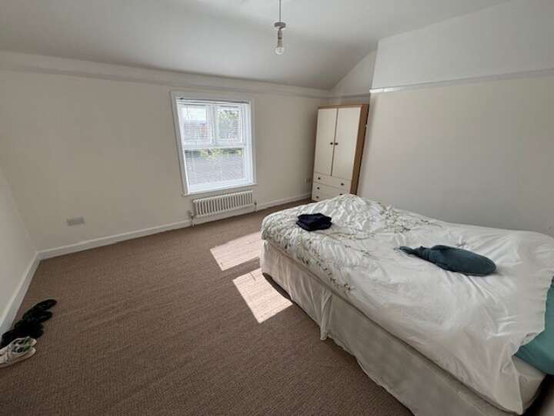
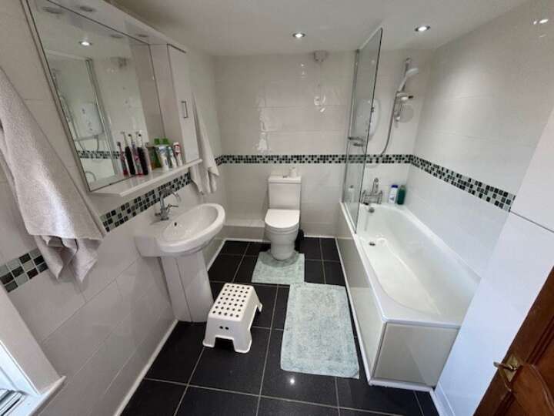
This lot comprises two substantial 4 bedroomed double fronted detached houses set in large gardens together with additional garden land on which there is planning permission for three detached dwellings. The properties are situated in a good residential position on the outskirts of Neston, Raby Park Rd running directly from the A540 High Chester Road. The total site extends to some 3580 sq metres (.358 hectares and .89 acres) and is as shown edged red on the plan. Both of the detached houses have been refurbished in recent years and number 30 in particular has been modernised to a very high standard with good quality fittings and internal joinery. The level of finish can be seen in the attached photographs. Both have double glazing and central heating and are currently tenanted on AST’s at a concessionary rental of £800 pcm. This provides the purchaser with the option to receive an income whilst the development is underway or to sell each house separately. Full planning permission and Building Regulations have been obtained for the erection of two bungalows and one dormer bungalow and all certificates are available for inspection on the Auctioneers website. Planning was granted on 8th March 2024 by Cheshire West and Cheshire Council under application 22/00226/FUL. All planning documents can be downloaded from the Council’s website.
Details
| Auction Date | 10th July 2024 |
|---|---|
| Lot Number | 25 |
| Guide Price | £1,400,000 to £1,500,000 |
| Status | Available |
| Lot Type | Development Land |
| Address | 28&30 Raby Park Rd, Neston & Land With Planning For 3 Dwellings, CH64 9SP view on map |
| Tenure | Freehold |
Location
Accommodation
| 28 Raby Park Road | Ground Floor: Hall with understairs cupboard and store, lounge with Inglenook fireplace and french door to sun lounge, living room, breakfast kitchen, side hall with wc and store, pantry and large conservatory. First Floor: Landing with storage cupboard, four bedrooms, en suite shower room and family bathroom with excellent range of modern fittings. Externally: Front garden with hardstanding for parking and large mature rear garden. |
|---|---|
| 30 Raby Park Drive | Ground Floor: Entrance hall, lounge with Inglenook fireplace, living room, large breakfast kitchen with an excellent range of high quality fittings and island breakfast bar, patio doors to the rear garden, pantry. First Floor: Landing, four bedrooms, two with eaves stoarage, bathroom with an excellent range of fittings including a separate walk in shower and WC. Externally: There is an attached brick garage with storage/workshop area, front garden with hardstanding for parking and large rear mature gardens. Planning Permission has been obtained for three new dwellings. |
| Plot A | Bungalow comprising: Recessed porch, entrance hall, lounge, breakfast kitchen and snug, utility room, two double bedrooms and bathroom. |
| Plot B | Bungalow comprising: Lobby, hall, lounge, breakfast kitchen, utility room, two bedrooms, en-suite bathroom and family bathroom. |
| Plot C | Detached house comprising: Ground Floor: Hall, living room, family room, breakfast kitchen, wetroom/wc, utility room. First floor: Landing, three bedrooms, ensuite shower room and family bathroom. Externally: Brick garage and car port. |
Legal Pack
Floor plans
There are no floorplan downloads for this property.
