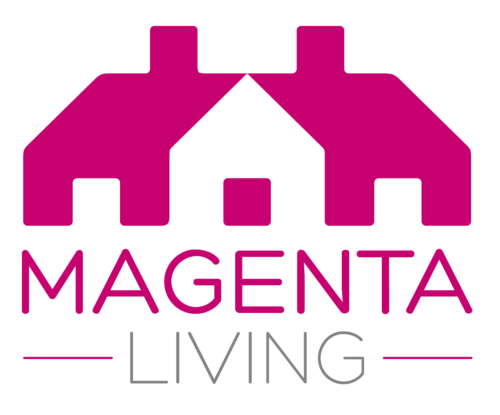£260,000 - £280,000
24/26 Marine Park, West Kirby
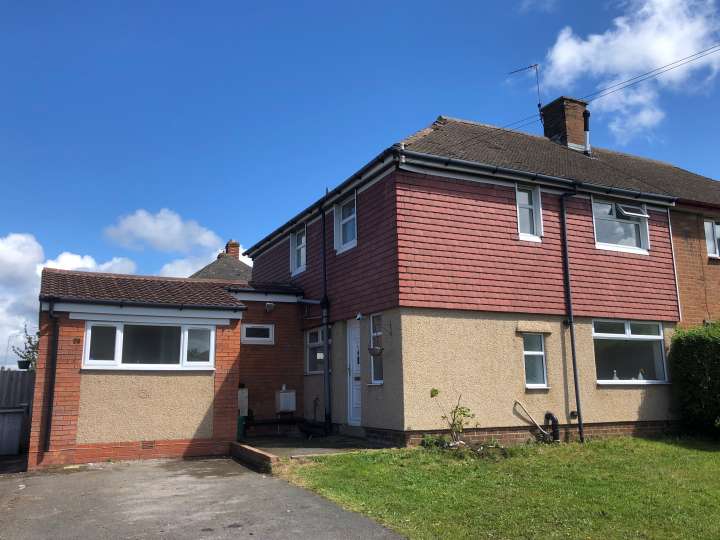
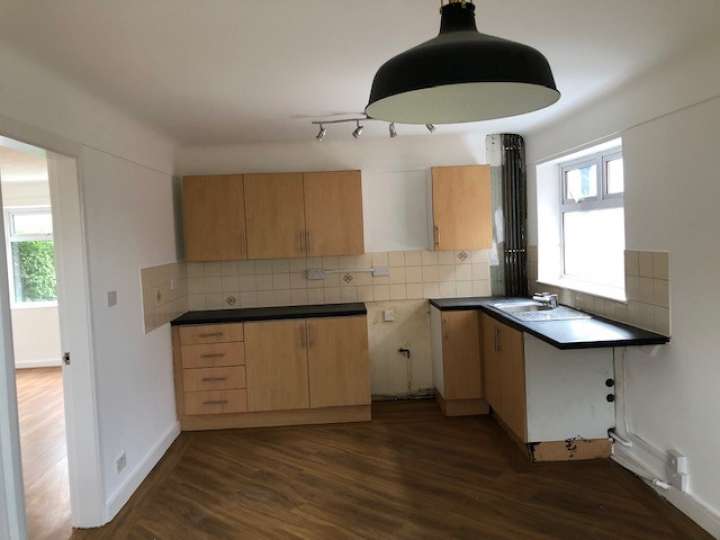
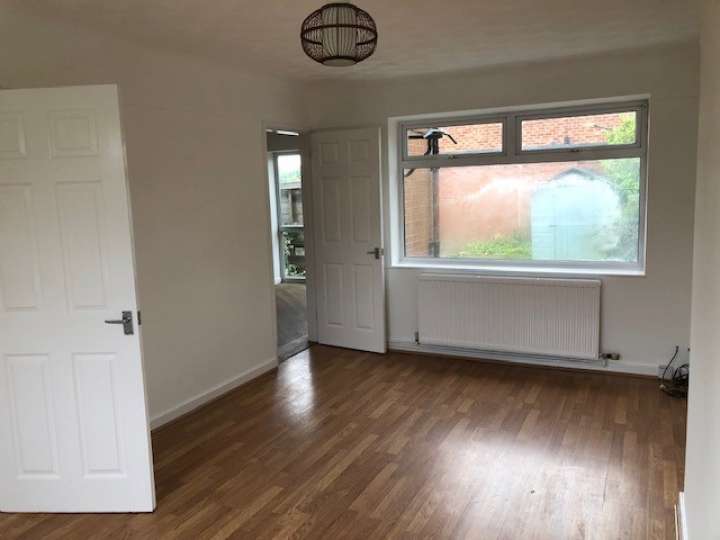
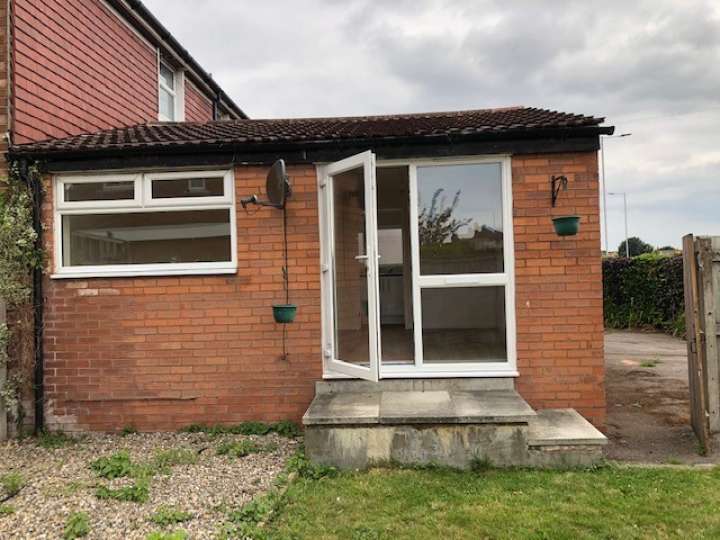
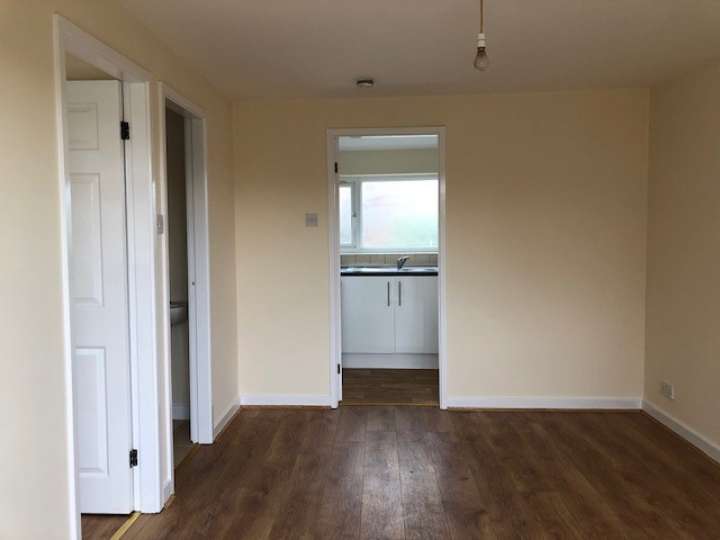
This four bedroomed home has a self -contained attached one bedroomed annexe/ home office. It is situated in a sought after residential area on the corner of Greenbank Road and Marine Park and within walking distance of West Kirby Town Centre where there are a wide range of shops, restaurants and leisure facilities. It offers potential to upgrade to a family’s own requirements and the annexe could either remain completely self-contained or accessed from the main house. This would make it ideal either for occupation by a dependant relative, family member or for use as a home office. The house has gas central heating and double glazing and has recently been recarpeted and decorated. Whilst it could be occupied straight away, it would benefit from some upgrading to the kitchen and bathroom fittings and this has been reflected in the realistic guide price. There are good sized front, side and rear gardens with a driveway off Marine Park and separate pedestrian access from Greenbank Road.
Details
| Auction Date | 13th July 2022 |
|---|---|
| Lot Number | 7 |
| Guide Price | £260,000 to £280,000 |
| Status | Sold |
| Sale Price | £280,000 |
| Lot Type | Vacant Residential |
| Address | 24/26 Marine Park, West Kirby, view on map |
| Tenure | Freehold |
Location
Accommodation
| Main House | Ground floor: Hall with WC, lounge, dining kitchen with French door to rear garden. First floor: Landing, four bedrooms, bathroom with shower over bath. |
|---|---|
| Annexe | Living room, bedroom, kitchen and shower room/WC. |
| Externally | There are front side and rear gardens with hardstanding to the front drive for parking. |
Legal Pack
Floor plans
There are no floorplan downloads for this property.
