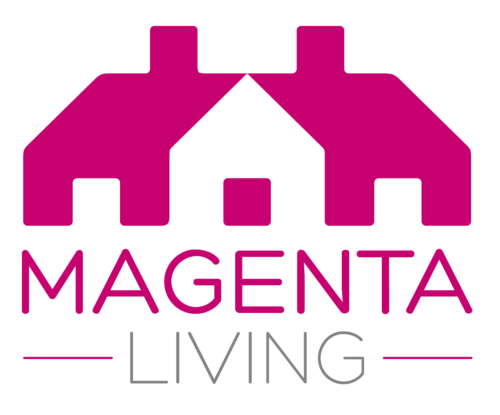Lot
22
£180,000 - £190,000
20 Grange Farm Crescent, West Kirby
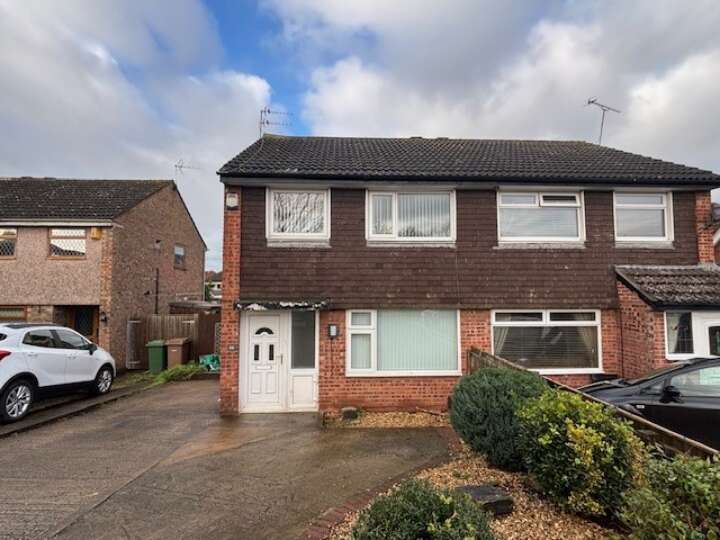
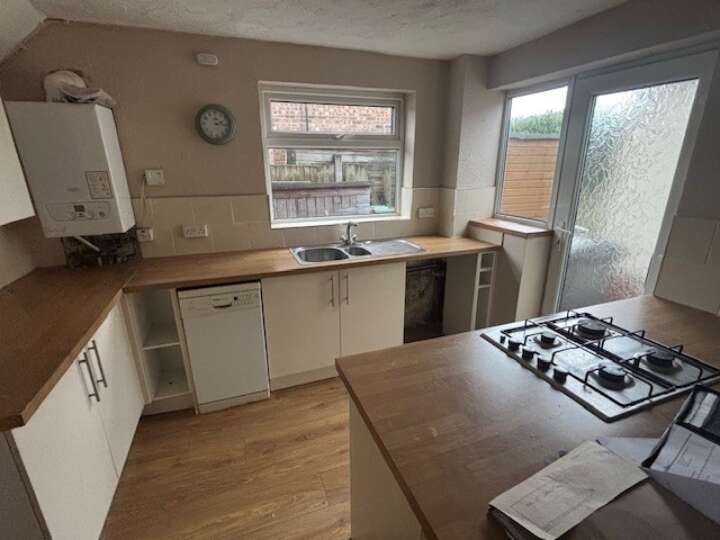
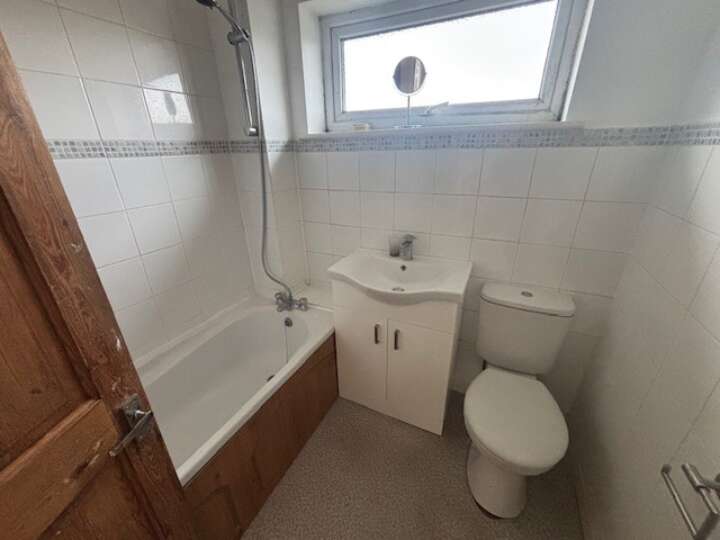
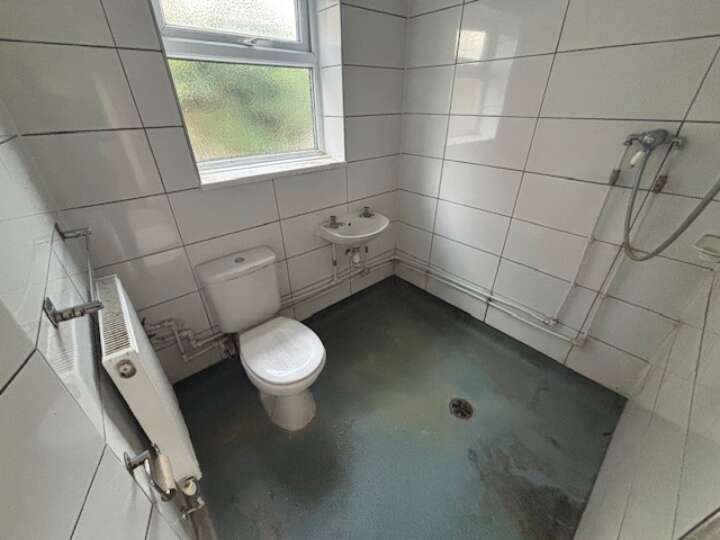
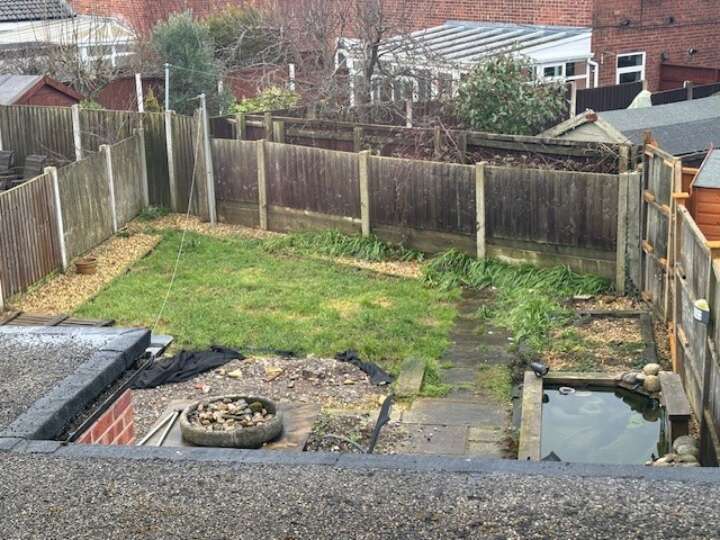
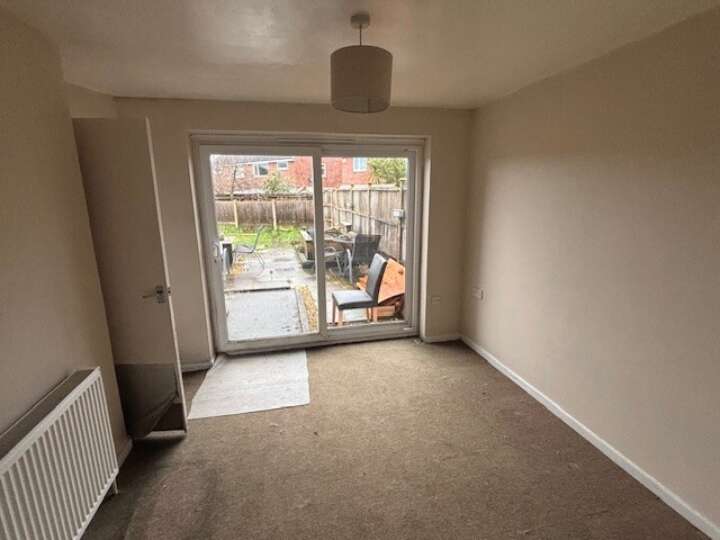
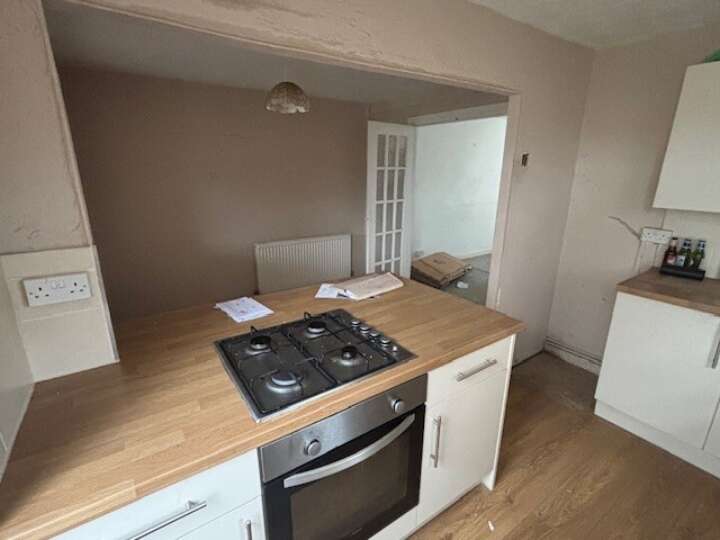
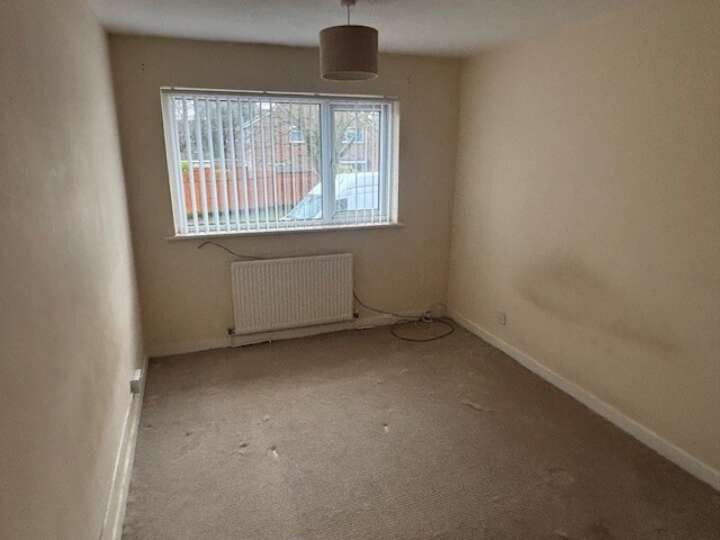
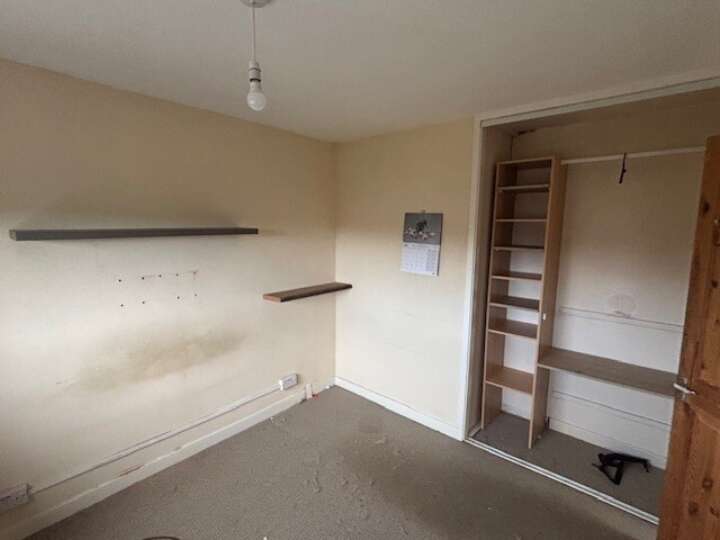
This extended three bedroomed semi detached house is set in good sized gardens and is an ideal refurbishment project being offered at an attractive guide price to reflect the need for some modernisation and decoration. It is positioned in a no through road on a modern residential development between Newton and West Kirby in an area extremely popular for both owner occupation and investment. The property has gas central heating and double glazing and a ground floor wet room.
Details
| Auction Date | 26th February 2025 |
|---|---|
| Lot Number | 22 |
| Guide Price | £180,000 to £190,000 |
| Status | Sold |
| Sale Price | £185,000 |
| Lot Type | Vacant Residential |
| Address | 20 Grange Farm Crescent, West Kirby, CH48 9YB view on map |
| Tenure | Freehold |
| Viewing | By arragement with the aucitoneers. |
Location
Accommodation
| Ground Floor | Hall, lounge, open plan kitchen diner with island unit, rear sitting room and wet room/WC. |
|---|---|
| First Floor | Landing, three bedrooms and bathroom/WC. |
| Externally | There is a front garden with hardstanding for parking and a good sized rear garden with fish pond. |
Legal Pack
Floor plans
There are no floorplan downloads for this property.
