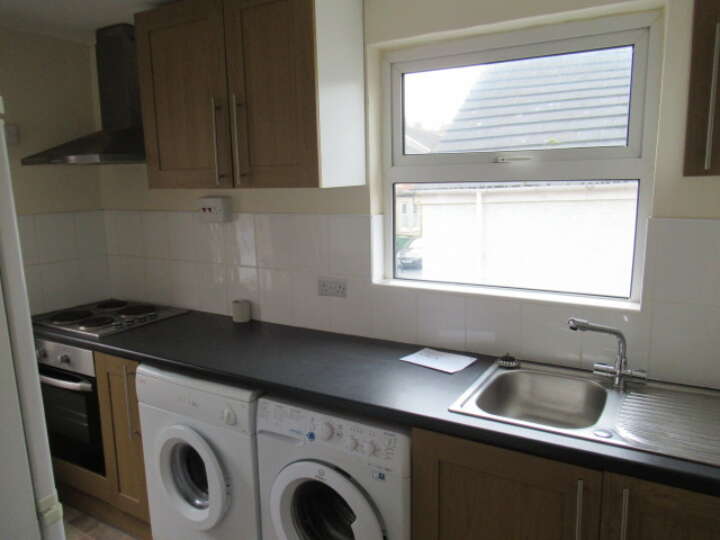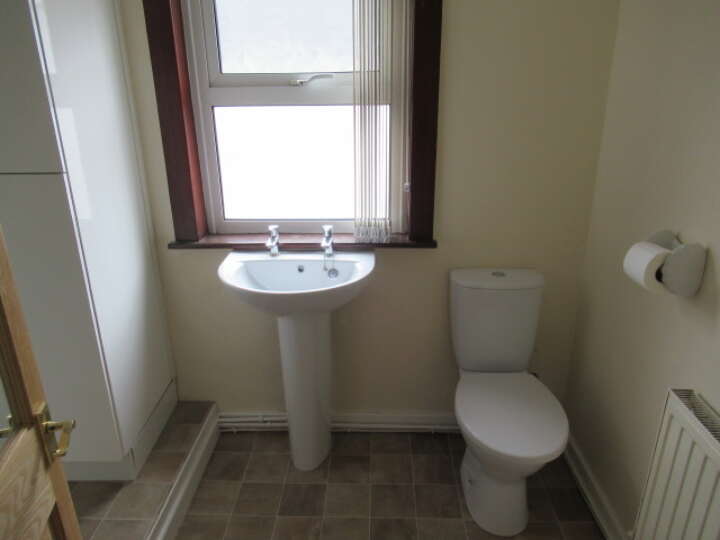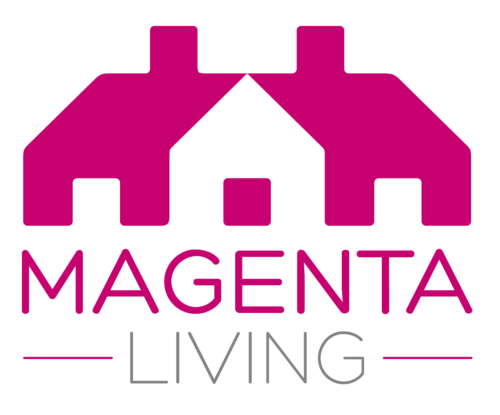£270,000 - £290,000
168 Banks Road & Flats 1 & 2, 2 Albert Road, West Kirby
.jpg)
.jpg)


.jpg)
This substantial property is situated on the corner of Banks Road and Albert Road in an established retail and commercial position of West Kirby. It is within a couple of minutes walk of the Marine Lake and is well positioned for transport links to Liverpool City Centre and the motorway network. It is also within easy reach of the leisure and health centres and library. It has been refurbished to comprise a self-contained ground floor retail unit trading as The Sewing Room together with two self-contained flats with their own access from Albert Road. There are individual gas fired central heating systems to each of the three units, UPVC double glazed windows, modern kitchen and bathroom fittings and roller shutters to the shop front. The property also has the benefit of a car parking space accessed from Albert Road for use by the tenant of the retail space. This in turn gives access to the rear of the shoop. This is a rare opportunity to purchase a commercial and residential investment in this part of West Kirkby and where there is high demand for rental.
Details
| Auction Date | 02nd May 2019 |
|---|---|
| Lot Number | 10 |
| Guide Price | £270,000 to £290,000 |
| Status | Sold Prior |
| Lot Type | Commercial Investment |
| Address | 168 Banks Road & Flats 1 & 2, 2 Albert Road, West Kirby, view on map |
| Tenure | Freehold |
| Tenancies | The retail space is currently let at a rental of £7,250 p.a. A letting has been agreed on Flat 1 at £450 pcm on an assured shorthold agreement. Flat two is let on an assured shorthold agreement at a rental of £695 pcm. There is a total rental income of £20,990 p.a. |
| Viewings | Viewing is strictly by arrangement with auctioneers. |
Location
Accommodation
| Ground Floor | Retail space comprising reception area and main work studio with changing rooms, spacious rear work room, stores, kitchen and WC. |
|---|---|
| First Floor | Flat 1 – Lounge, double bedroom, shower room with WC, kitchen with modern base and wall units including built in oven and hob, white goods. Flat 2 – Entrance hall, lounge, dining room / kitchen with range of modern base and wall units, white goods, three bedrooms, bathroom. |
| Externally | There is a parking space to the rear accessed from Albert Road. |
Legal Pack
Floor plans
There are no floorplan downloads for this property.


