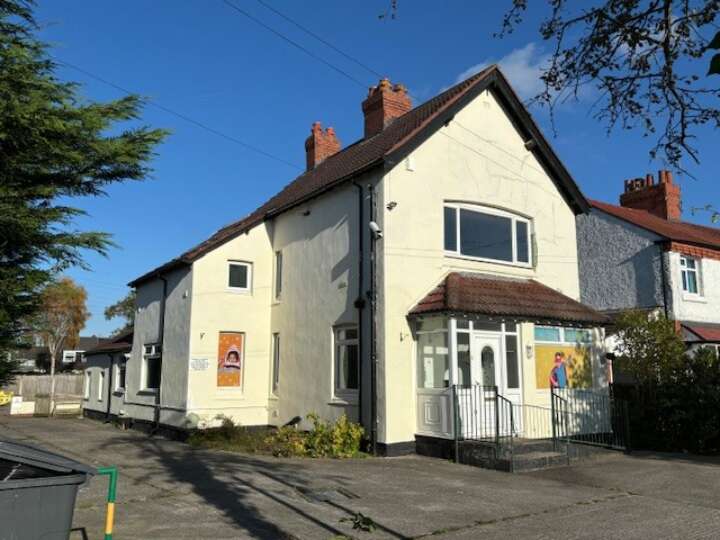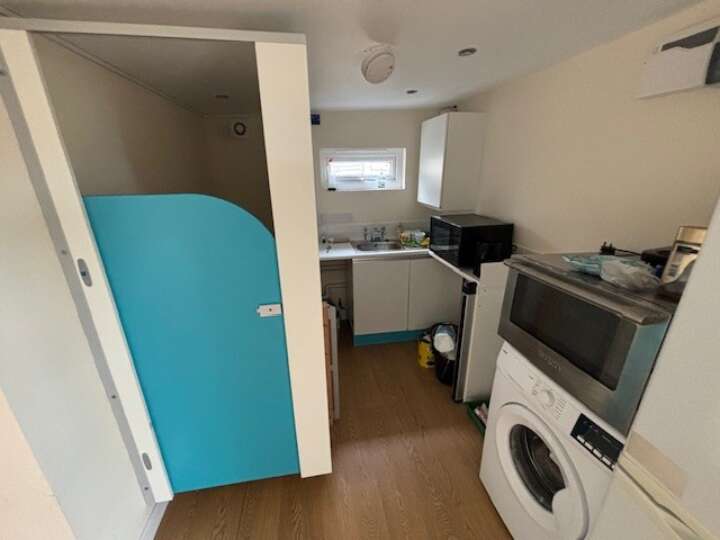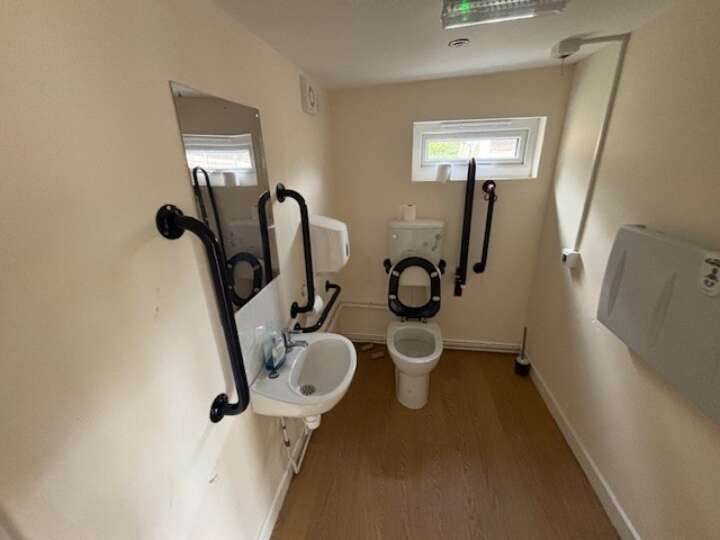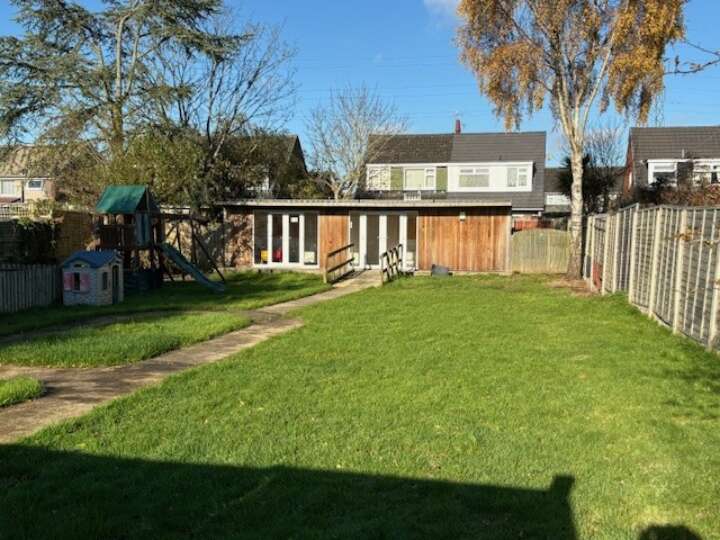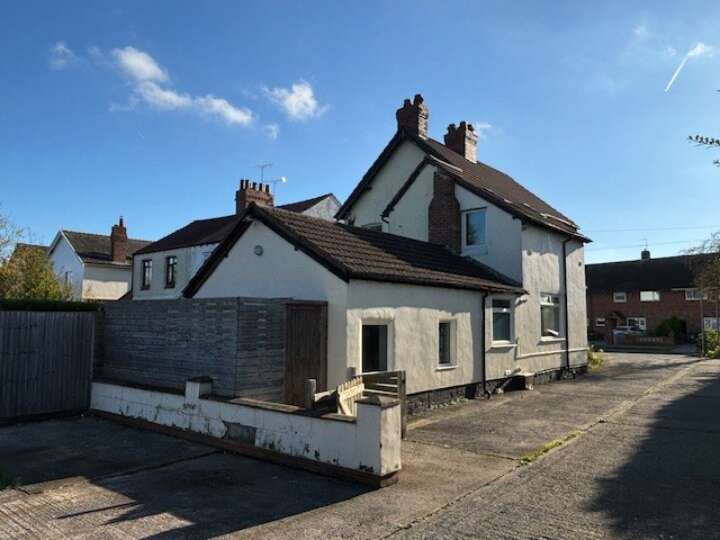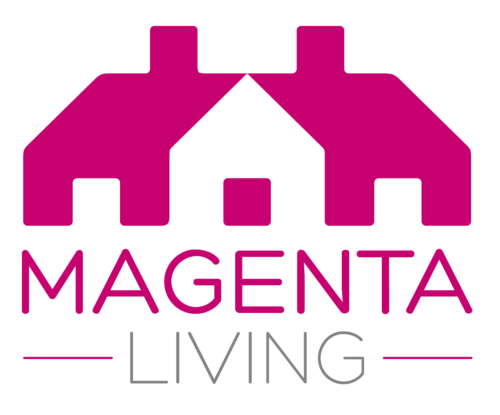This substantial detached and extended property was last occupied as a Childrens Day Nursery and has now received approval for change of use to a dwelling house.
It is set in large gardens as shown on the attached plan and has a separate large detached chalet in the rear garden which was used as an additional playroom but which would make an ideal home office, gym or childrens play room.
It has suffered from some water damage (water pipe leak), with the plaster to the first floor rooms removed allowing the opportunity to reorganise some of the accommodation if required.
The property has gas central heating and upvc double glazing, two conservatories and a large area of hardstanding for parking.
The large grounds also provide development potential subject to receiving the usual permissions.
Copies of the Planning approval granted under RETX/24/00789 in July 2024, site plan and proposed floor plans are included on the Auctioneers website.
Details
| Auction Date |
04th December 2024 |
| Lot Number |
11 |
| Guide Price |
£360,000 to £400,000 |
| Status |
Available |
| Lot Type |
Vacant Commercial
|
| Address |
162 Eastham Rake, Eastham, CH62 9AD view on map |
| Tenure |
Freehold |
| Externally |
There are large front, side and rear gardens with hardstanding for parking, a childrens play area and equipment together with a detached garden room extending to some 385 sq ft and having a main room with kitchen, W.C.’s and french doors opening to the garden. It has double glazing, a main sewege toilet and electric heating. |
| Viewing |
By arrangement with the auctioneers. |
Location
Accommodation
| Accommodation |
The internal floorspace extends to some 1722 sq ft and currently comprises: |
| Ground Floor |
Porch, entrance hall and W.C., three rooms and two conservatories used as play rooms, childrens W.C’s. |
| First Floor |
Landing, five rooms. |
| Ground Floor |
Porch. hall with W.C., lounge, family room, kitchen, dining and sitting room, conservatory. |
| First Floor |
Landing, three double bedrooms and family bathroom. |
| Externally |
There are large front, side and rear gardens with hardstanding for parking, a childrens play area and equipment together with a detached garden room extending to some 385 sq ft and having a main room with kitchen, W.C.’s and french doors opening to the garden. It has double glazing, a main sewege toilet and electric heating. |
Legal Pack
162 Eastham Rake planning and plans
 162-Eastham-Rake-planning-and-plans.pdf
162-Eastham-Rake-planning-and-plans.pdf
filesize: 236 kb
Download
162 Eastham Rake EPC
 162-Eastham-Rake-EPC.pdf
162-Eastham-Rake-EPC.pdf
filesize: 705 kb
Download
162 Eastham Rake Official Copy Title Plan MS449647
 162-Eastham-Rake-Official-Copy-Title-Plan-MS449647.pdf
162-Eastham-Rake-Official-Copy-Title-Plan-MS449647.pdf
filesize: 210 kb
Download
162 Eastham Rake Official Copy Lease MS449647
 162-Eastham-Rake-Official-Copy-Lease-MS449647.pdf
162-Eastham-Rake-Official-Copy-Lease-MS449647.pdf
filesize: 814 kb
Download
162 Eastham Rake Law Society Fittings and Contents Form 3rd edition
 162-Eastham-Rake-Law-Society-Fittings-and-Contents-Form-3rd-edition.pdf
162-Eastham-Rake-Law-Society-Fittings-and-Contents-Form-3rd-edition.pdf
filesize: 2163 kb
Download
162 Eastham Rake CPSE 7 Part 2
 162-Eastham-Rake-CPSE-7-Part-2.pdf
162-Eastham-Rake-CPSE-7-Part-2.pdf
filesize: 2235 kb
Download
162 Eastham Rake CPSE 7 form
 162-Eastham-Rake-CPSE-7-form.pdf
162-Eastham-Rake-CPSE-7-form.pdf
filesize: 8295 kb
Download
162 Eastham Rake Asbestos report
 162-Eastham-Rake-Asbestos-report.pdf
162-Eastham-Rake-Asbestos-report.pdf
filesize: 39 kb
Download
162 Eastham Rake K1 K2 Auction Sale Contract 162 1
 162-Eastham-Rake-K1K2-Auction-Sale-Contract-162_1.pdf
162-Eastham-Rake-K1K2-Auction-Sale-Contract-162_1.pdf
filesize: 118 kb
Download
162 Eastham Rake Up to Date Official Copy of Register 24 Nov 2024
 162-Eastham-Rake-Up-to-Date-Official-Copy-of-Register-24-Nov-2024.pdf
162-Eastham-Rake-Up-to-Date-Official-Copy-of-Register-24-Nov-2024.pdf
filesize: 83 kb
Download
Floor plans
162 Eastham Rake
 162-Eastham-Rake.pdf
162-Eastham-Rake.pdf
filesize: 153 kb
Download
