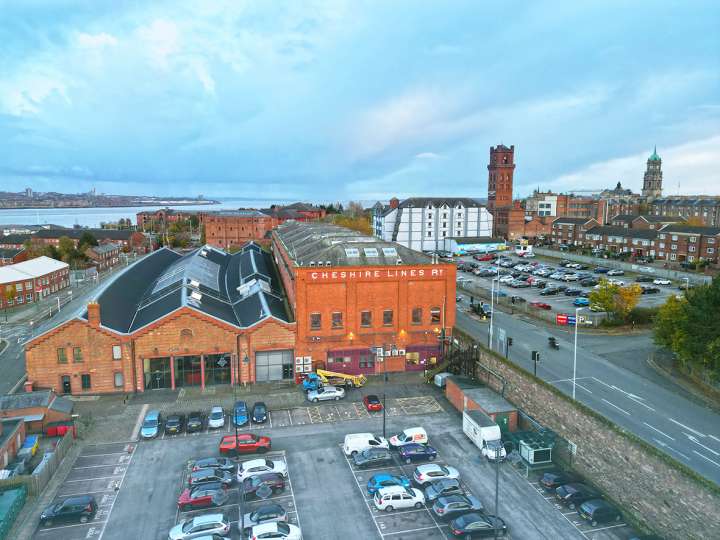
Description
This impressive building comprises two floors that provides open plan office accommodation. Specification includes raised access flooring, mix of suspended and exposed ceilings, air handling systems, raised access flooring with carpeted tiled coverings. Male and Female WC's, canteen areas connected with passenger lifts. There are 102 allocated car parking spaces.
Details
| Price | £8.00 per sq.ft. |
|---|---|
| Category | To Let |
| Type | Office |
| Address | Cheshire Lines Building, Canning Street, Birkenhead, CH41 1ND view on map |
| Tenure | The property is available by way of a new full repairing and insuring lease, the length of which is negotiable |
| Area | 42,979 sq.ft. |
| Brochure | Download Brochure |
Location
The building is situated close to Hamilton Square Train Station offering excellent access to Liverpool and Wirral via Mersey Underground, Mersey Tunnels and M53 Motorway
Description
Ladies and Gents WC's
Rooms
| Room | Area (sq m) | Area (sq ft) |
|---|---|---|
| Ground Floor | 2011.44 | 21,651 |
| First Floor | 1981.06 | 21,324 |
Rating Assessment
| Description | Value |
|---|---|
| To be separately accessed. |
VAT Statment
All prices and rents quoted are exclusive of VAT
Legal Costs
The ingoing tenant will be responsible for the landlords legal costs incurred in the preparation of the lease and counterpart
Viewing Instructions
Strictly by arrangement with the agents office. Contact Sean Seery or Jason Wadeson


