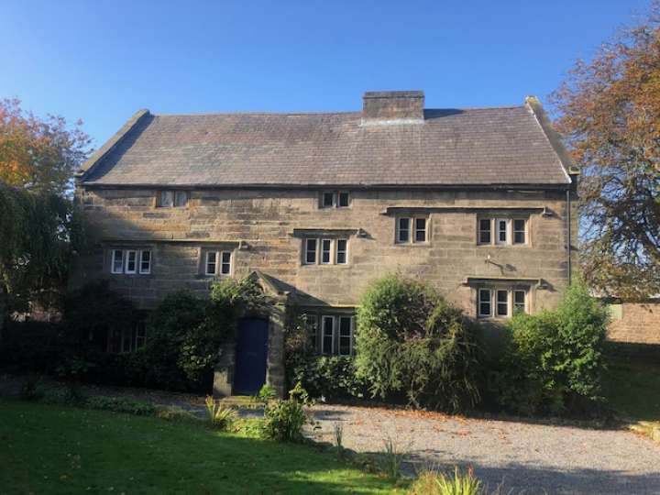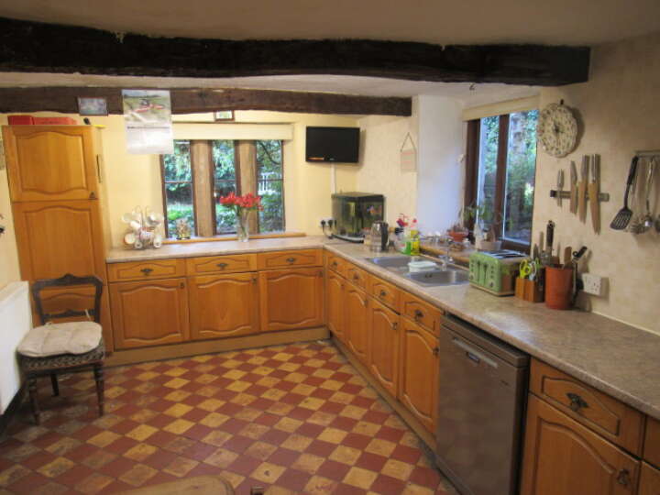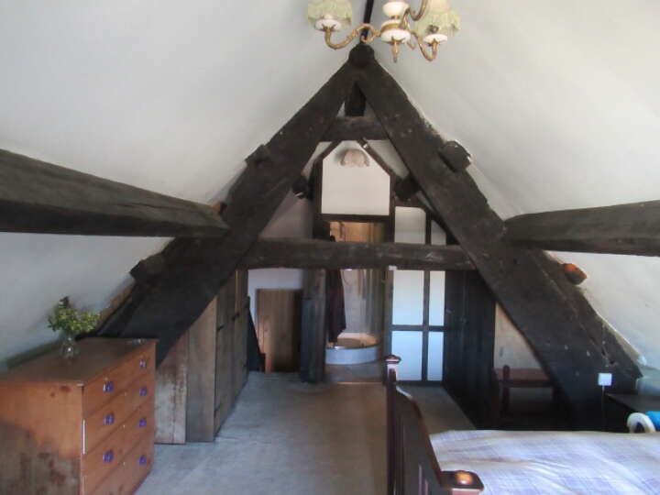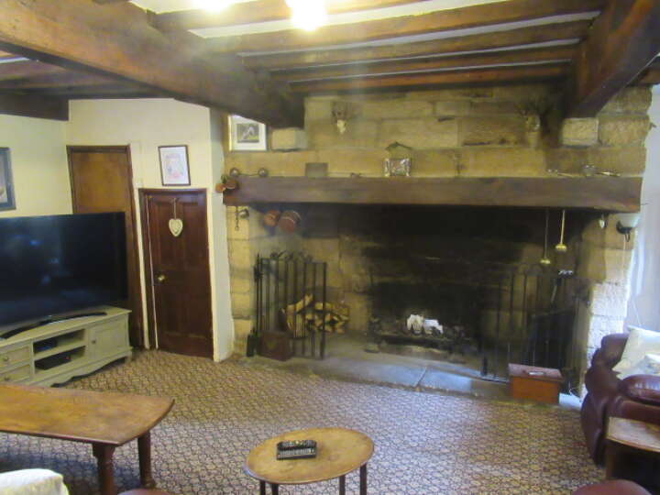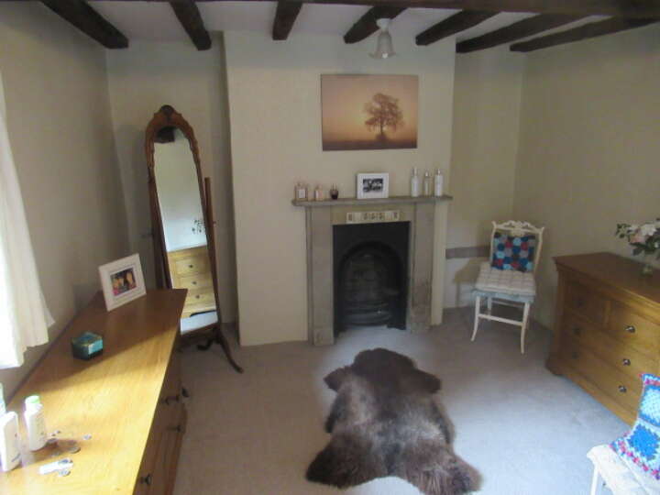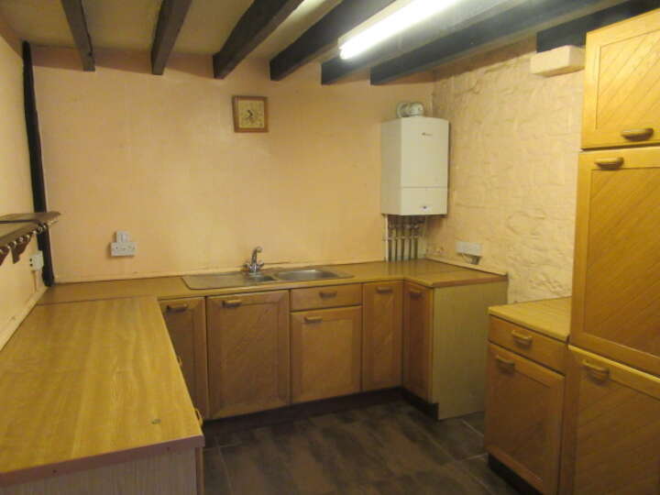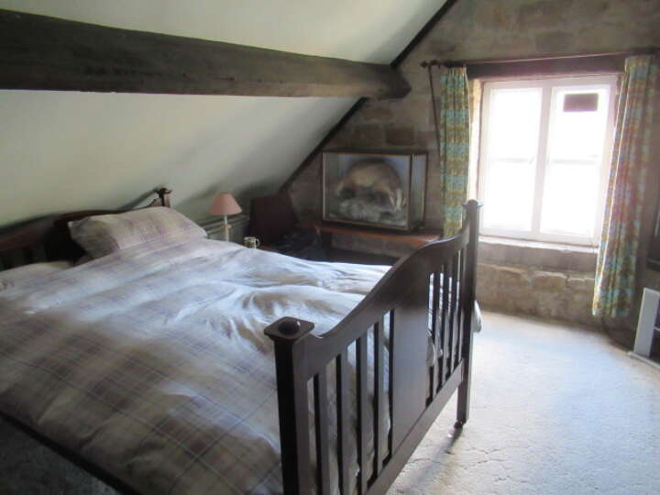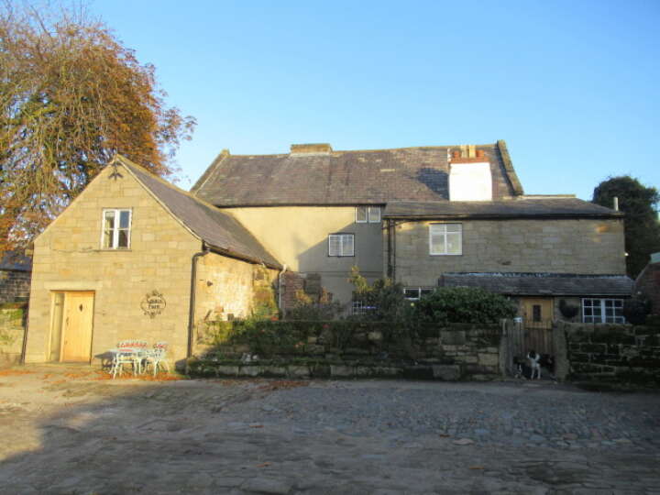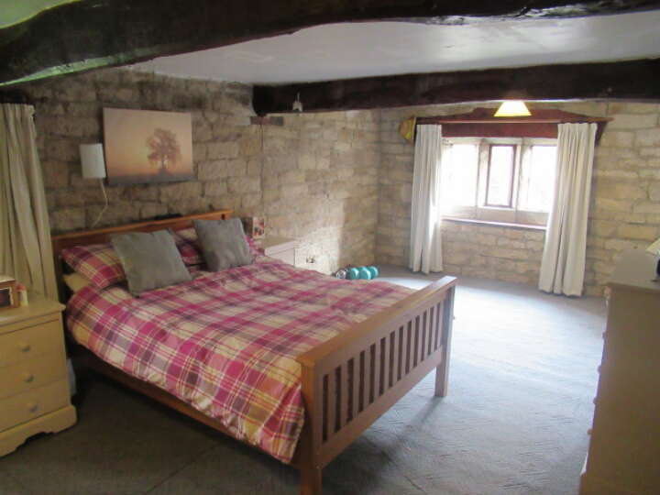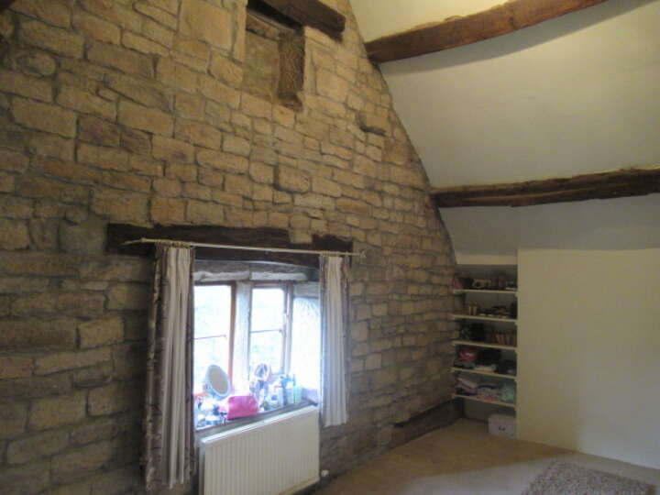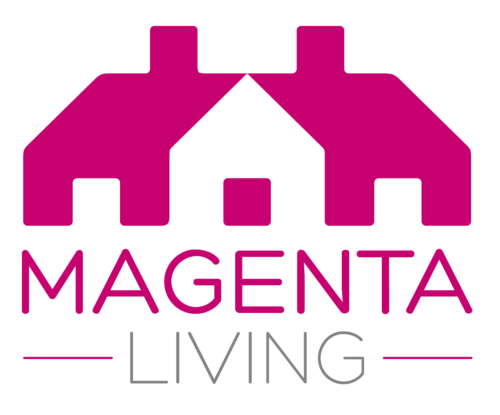Situated in the heart of Bidston Village in a semi rural position, this Grade II listed building dates back to the thirteenth century with a number of subsequent additions and now provides spacious and versatile accommodation with many period features, oozing character and with well proportioned rooms.
There is an A Frame and Crook Frame roof detail visible to many bedrooms, flagged floors, an impressive and magnificent inglenook fireplace, exposed sandstone walls and an abundance of storage. The property has gas fired central heating and in addition to the main farmhouse there is a separate annexe suitable for a dependant relative, family member or home office.
The accommodation is on three main levels although with a number of internal split level staircases adding to the character of the building.
A full inspection is fully recommended to appreciate the spacious quality accommodation.
Plans have been prepared for separation of the property into three separate units if required.
This has been a fine family home for many years the only reason for sale being the vendors acquisition of land elsewhere.
The accommodation is as set out on the floor plan on the auctioneer’s website but briefly comprises:
Details
| Auction Date |
04th December 2019 |
| Lot Number |
20 |
| Guide Price |
£450,000 to £550,000 |
| Status |
Available |
| Lot Type |
Vacant Residential
|
| Address |
Church Farm House, 63 Bidston Village Road, view on map |
| Tenure |
Freehold |
| Viewing |
By arrangement with the auctioneers. |
Location
Accommodation
| Ground Floor |
Porch with reception hall, living room with inglenook fireplace, breakfast kitchen with good range of fitted units, utility room, boot room, dining room, sitting room and second kitchen.
There is also access to cellar space. |
| First Floor |
Landing, five bedrooms, family bathroom, en-suite bathroom. |
| Second Floor |
Sitting room, two further bedrooms/games room or study. |
| Externally |
Mature and well laid out gardens to the front, side and rear with a front driveway leading to the main entrance. |
Legal Pack
Church Farm 63 Bidston Village Road Epc
 Church Farm 63 Bidston Village Road - EPC.pdf
Church Farm 63 Bidston Village Road - EPC.pdf
filesize: 174 kb
Download
Church Farm S 1 Special Conditions Transfer House
 Church Farm - S.1 Special Conditions Transfer HOUSE.pdf
Church Farm - S.1 Special Conditions Transfer HOUSE.pdf
filesize: 171 kb
Download
Church Farm S 2 Official Copy Register Ms220008
 Church Farm - S.2 Official Copy Register - MS220008.PDF
Church Farm - S.2 Official Copy Register - MS220008.PDF
filesize: 86 kb
Download
Church Farm S 3 Official Copy Title Plan Ms220008
 Church Farm - S.3 Official Copy Title Plan - MS220008.PDF
Church Farm - S.3 Official Copy Title Plan - MS220008.PDF
filesize: 208 kb
Download
Church Farm S 4 Drainage And Water Search
 Church Farm - S.4 Drainage and Water Search.PDF
Church Farm - S.4 Drainage and Water Search.PDF
filesize: 828 kb
Download
Church Farm S 5 Local Search
 Church Farm - S.5 Local Search.PDF
Church Farm - S.5 Local Search.PDF
filesize: 179 kb
Download
Church Farm S 6 Highways Search
 Church Farm -- S.6 Highways Search.PDF
Church Farm -- S.6 Highways Search.PDF
filesize: 2177 kb
Download
Church Farm S 7 Sitecheck Search
 Church Farm - S.7 Sitecheck Search.PDF
Church Farm - S.7 Sitecheck Search.PDF
filesize: 2325 kb
Download
Church Farm S 5 Local Search Plan
 Church Farm - S.5 Local Search Plan.pdf
Church Farm - S.5 Local Search Plan.pdf
filesize: 177 kb
Download
Church Farm S 8 Energy And Infrastructure Search
 Church Farm - S.8 Energy and Infrastructure Search.PDF
Church Farm - S.8 Energy and Infrastructure Search.PDF
filesize: 1255 kb
Download
Church Farm S 9 Chancel Check
 Church Farm - S.9 Chancel Check.PDF
Church Farm - S.9 Chancel Check.PDF
filesize: 546 kb
Download
Church Farm S 10 Sim Search
 Church Farm - S.10 SIM Search.PDF
Church Farm - S.10 SIM Search.PDF
filesize: 5 kb
Download
Church Farm S 11 Cpse 1 Replies
 Church Farm - S.11 CPSE.1 Replies.PDF
Church Farm - S.11 CPSE.1 Replies.PDF
filesize: 379 kb
Download
Church Farm S 12 Proposed Elevations Draft Church Farm Bidston
 Church Farm - S.12 Proposed Elevations draft - Church Farm Bidston.PDF
Church Farm - S.12 Proposed Elevations draft - Church Farm Bidston.PDF
filesize: 473 kb
Download
Church Farm S 12 513 L 20 A Proposed Elevations Church Farm Bidston
 Church Farm - S.12 513L 20A Proposed Elevations - Church Farm Bidston.PDF
Church Farm - S.12 513L 20A Proposed Elevations - Church Farm Bidston.PDF
filesize: 1117 kb
Download
Church Farm S 12 513 L 31 A Proposed Ground Floor Church Farm Bidston
 Church Farm - S.12 513L 31A Proposed Ground Floor - Church Farm Bidston.PDF
Church Farm - S.12 513L 31A Proposed Ground Floor - Church Farm Bidston.PDF
filesize: 826 kb
Download
Church Farm S 15 Non Final Plan
 Church Farm - S.15 NON-FINAL Plan.pdf
Church Farm - S.15 NON-FINAL Plan.pdf
filesize: 1464 kb
Download
Church Farm S 12 513 L 32 A Proposed First Floor Plans Church Farm Bidston
 Church Farm - S.12 513L 32A Proposed First Floor Plans - Church Farm Bidston.PDF
Church Farm - S.12 513L 32A Proposed First Floor Plans - Church Farm Bidston.PDF
filesize: 776 kb
Download
Church Farm S 12 513 L 42 Sections
 Church Farm - S.12 513L 42 Sections.PDF
Church Farm - S.12 513L 42 Sections.PDF
filesize: 1099 kb
Download
Church Farm S 12 Existing Plans Of Granary Building Church Farm Bidston 513 L 11
 Church Farm - S.12 Existing Plans of Granary Building - Church Farm Bidston 513 L 11.PDF
Church Farm - S.12 Existing Plans of Granary Building - Church Farm Bidston 513 L 11.PDF
filesize: 447 kb
Download
Church Farm S 12 Planning Permission 20 02 2019
 Church Farm - S.12 Planning permission 20_02_2019.PDF
Church Farm - S.12 Planning permission 20_02_2019.PDF
filesize: 119 kb
Download
Church Farm S 12 Listed Building Consent 20 02 2019
 Church Farm - S.12 Listed Building Consent 20_02_2019.PDF
Church Farm - S.12 Listed Building Consent 20_02_2019.PDF
filesize: 88 kb
Download
Floor plans
There are no floorplan downloads for this property.
