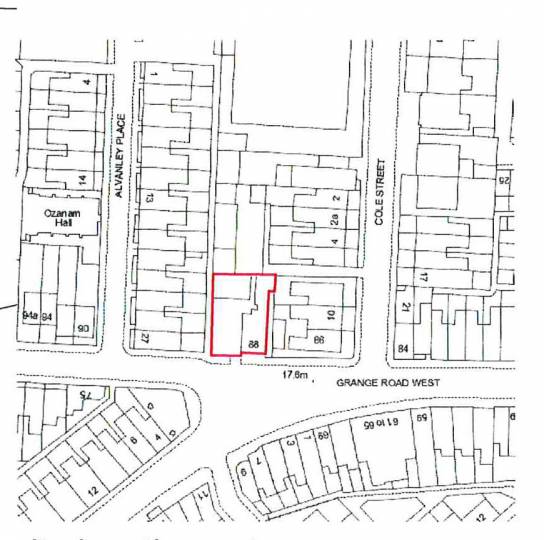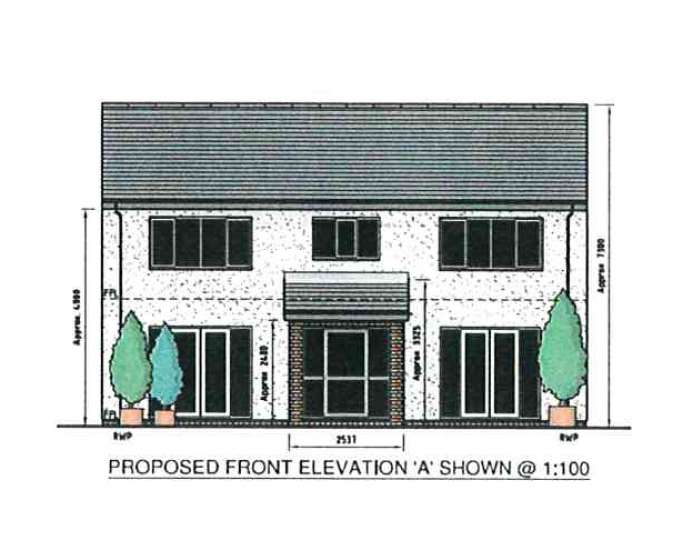£120,000 - £130,000
88 Grange Road West, Birkenhead




This property comprises a substantial three storey former commercial property together with a two storey coach house and private car park. Planning Permission was granted in April 2017 under APP/17/00104 for change of use to a house of multiple occupancy (5 single rooms and 6 duel occupancy rooms) all with en-suite facilities. In addition there are shared living rooms, kitchen and dining facilities. Full architects drawings have been prepared showing the proposed internal layout and elevational treatment. These together with a copy of the Planning Permission can be seen on Smith and Sons website. The property has direct vehicular access and a secure courtyard for parking. Alternatively, Planning Permission was granted in 2015 for five self contained residential units.
Details
| Auction Date | 05th July 2017 |
|---|---|
| Lot Number | 24 |
| Guide Price | £120,000 to £130,000 |
| Status | Available |
| Lot Type | Vacant Residential |
| Address | 88 Grange Road West, Birkenhead, view on map |
| Tenure | Freehold |
| Viewing | By arrangement with the auctioneers. |
Location
Accommodation
| Accommodation | The most recent Planning Permission is for the following development: Main building Ground Floor Entrance hallway, two bedrooms both with en-suite facilities, two communal kitchens/dining rooms, boiler room, bin store. |
|---|---|
| First Floor | Landing, three rooms each with en-suite shower room/WC. |
| Second Floor | Landing, two rooms each with en-suite shower room/WC. |
| Coach House | Ground Floor Entrance hall, two rooms each with en-suite shower room/WC, shared kitchen/dining room. |
| First Floor | Landing, two rooms each with en-suite shower room/WC. |
| Externally | There is a walled courtyard with parking and bicycle storage. |
Legal Pack
Floor plans
There are no floorplan downloads for this property.


