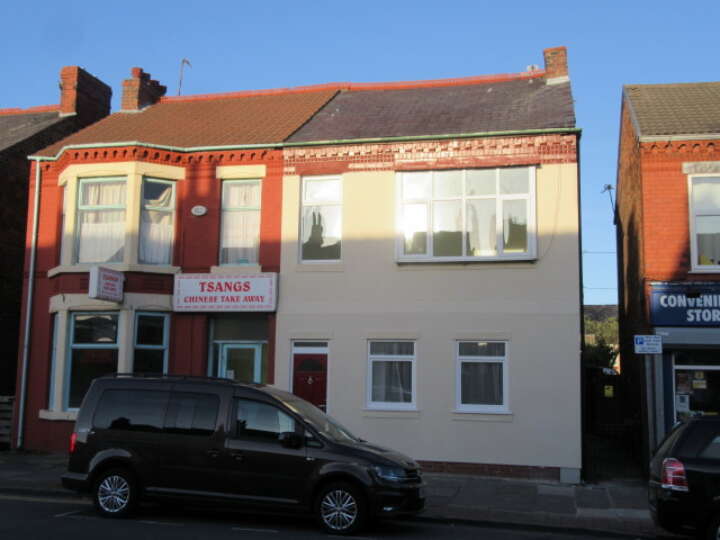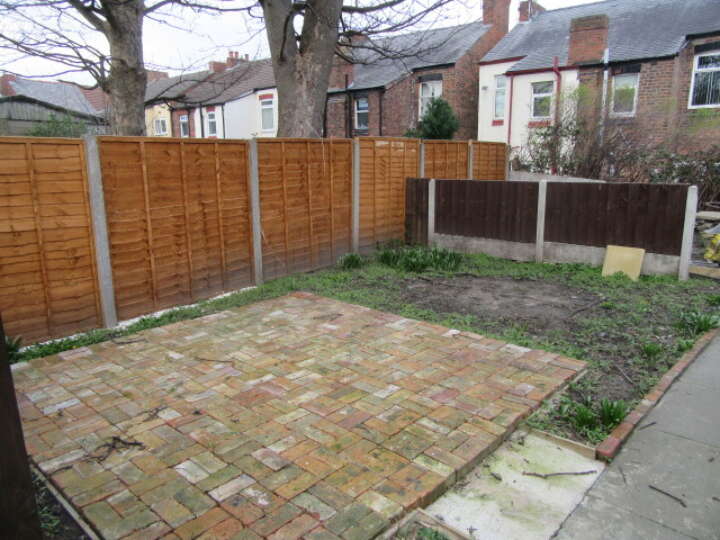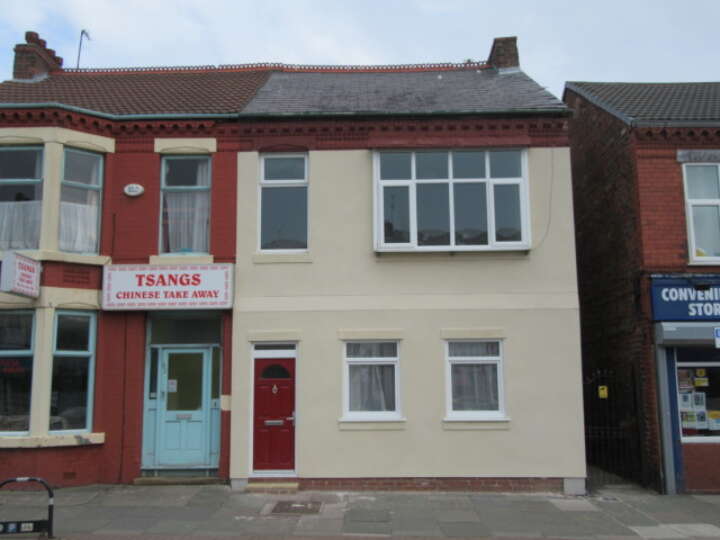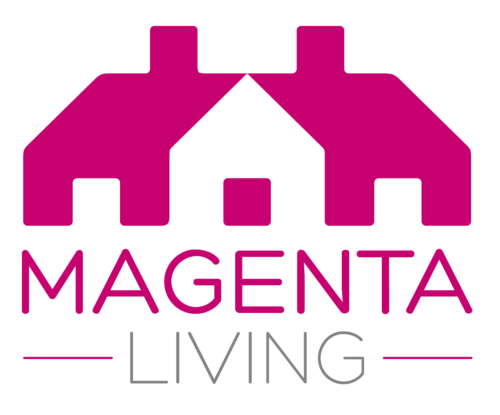Lot
17
£130,000 - £150,000
80 Seaview Road, Wallasey

.jpg)
.jpg)
.jpg)
.jpg)


These flats have recently been refurbished to a high standard and are now ready for immediate occupation. Flats A and B have gas central heating with Flat C having electric heating. All have UPVC double glazing together with brand new kitchen and bathroom fittings. The front elevation has insulated rendering and the property has been rewired, replastered, internal joinery renewed, carpeted and decorated throughout. Each apartment has their own garden area. When fully let there is a potential rental income of £17,640 per annum.
Details
| Auction Date | 26th April 2017 |
|---|---|
| Lot Number | 17 |
| Guide Price | £130,000 to £150,000 |
| Status | Sold |
| Sale Price | £140,000 |
| Lot Type | Vacant Residential |
| Address | 80 Seaview Road, Wallasey, view on map |
| Tenure | Freehold |
| Viewing | By arrangement with the auctioneers. |
Location
Accommodation
| Flat A | Living room/kitchen with brand new base and wall units, built in oven, hob and extractor, bedroom, study/dressing room with storage space, shower room/WC with recessed lights. |
|---|---|
| Flat B | Entrance hallway, stairs leading to landing with storage cupboard, lounge, dining kitchen with brand new range of base and wall units including built in oven, hob and extractor fan, bathroom/WC with shower fitting above the bath, two bedrooms. |
| Flat C (rear) | Living room/kitchen with base and wall units, built in oven, hob and extractor fan, double bedroom with French door leading to its own garden space with seating area, shower/WC. |
| Externally | There are 3 separate designated garden areas for each of the apartments. |
Legal Pack
Floor plans
There are no floorplan downloads for this property.


