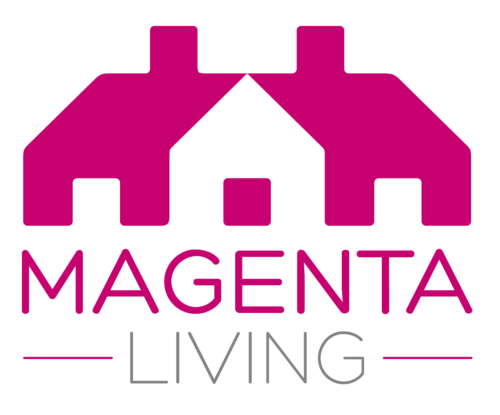£110,000 - £120,000
66 Whitby Road, Ellesmere Port
.jpg)
.jpg)
.jpg)
.jpg)
A substantially extended two storey semi detached commercial building situated in a prominent main road position in the middle of Ellesmere Port Town Centre. Neighbouring users include solicitors, banks, estate agents and a number of national retailers making it an established commercial position. The property has two separate front entrance points allowing each of the floors to be separately occupied if required. The ground floor has been used for a variety of retail and office purposes. The first floor is currently being used for storage but could be refurbished as a separate residential unit subject to obtaining the necessary planning permission. The property has double glazing throughout and a gas fired central heating system to the ground floor. The first floor is currently let on an informal agreement at a rental of £2,880 per annum. We understand that the tenants may enter into an formal agreement if this is interest to the purchaser.
Details
| Auction Date | 04th July 2018 |
|---|---|
| Lot Number | 21 |
| Guide Price | £110,000 to £120,000 |
| Status | Sold |
| Sale Price | £142,000 |
| Lot Type | Commercial Investment |
| Address | 66 Whitby Road, Ellesmere Port, view on map |
| Tenure | Freehold |
| Rateable Value | £9,700. |
| Viewing | By arrangement with the auctioneers. |
Location
Accommodation
| Accommodation | The accommodation extends to approximately 148 sq m (1595 sq ft) and comprises: Retail and office use together with ancilliary kitchen and toilet accommodation |
|---|---|
| First Floor | There is a separate ground floor entrance with stairs leading to landing, three rooms, kitchen, bathroom. |
| Externally | There is hardstanding at the front with four car parking spaces. There is separate hardstanding to the rear with space for six vehicles if parked in tandem. |
Legal Pack
Floor plans
There are no floorplan downloads for this property.


