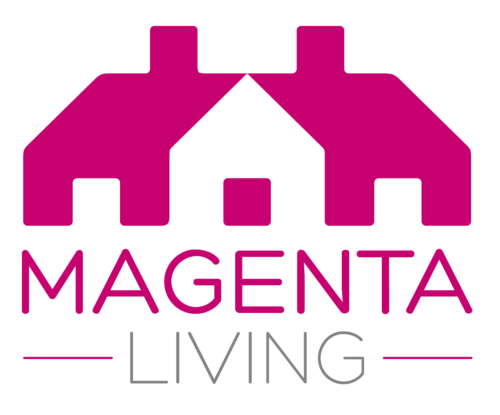Lot
11
£55,000 - £65,000
56 Oxton Road, Birkenhead
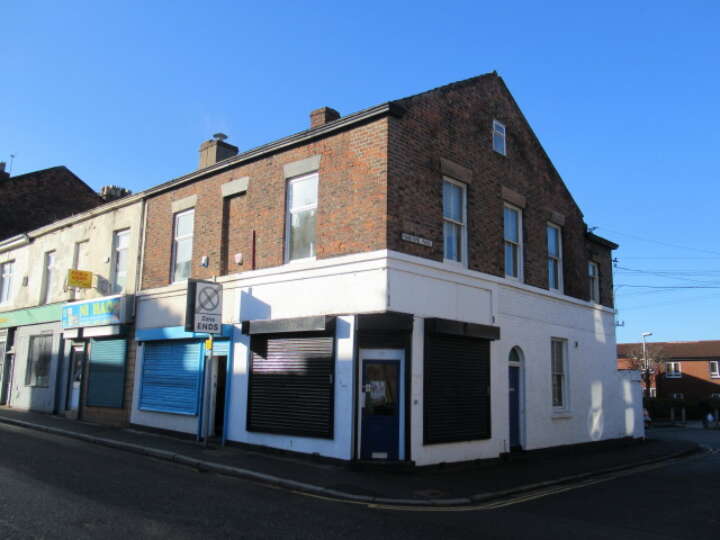
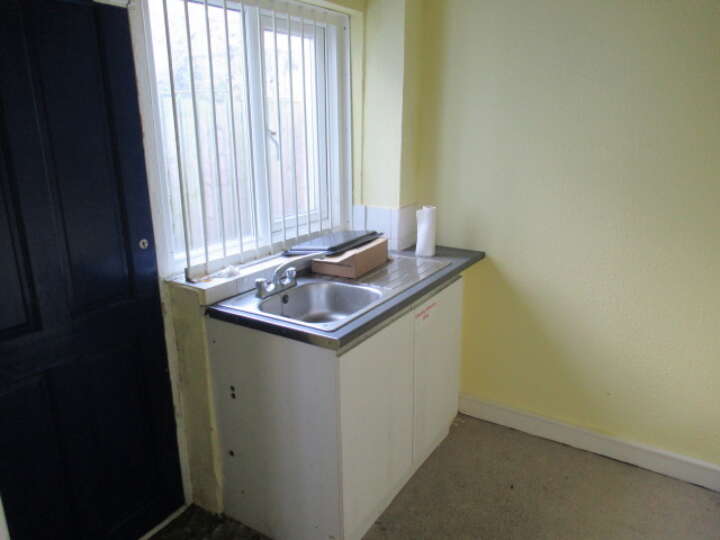
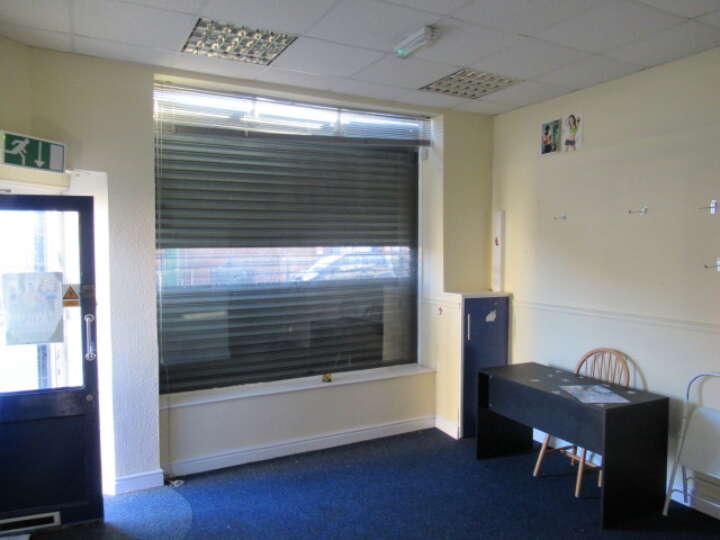
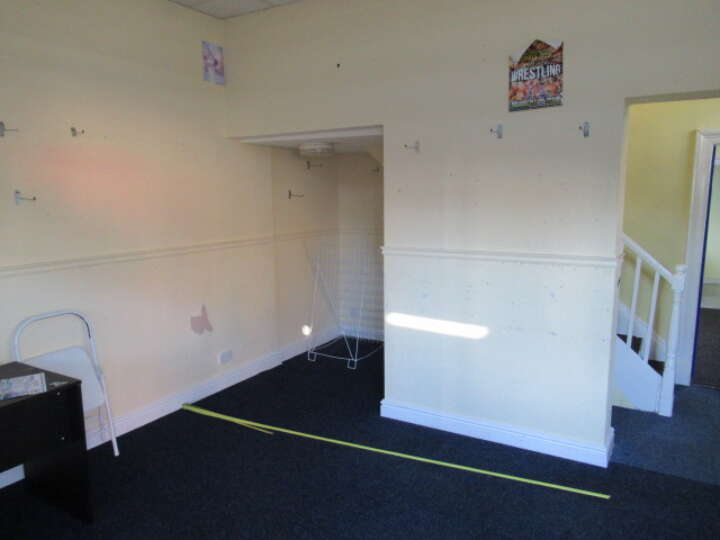
Situated on the corner of Oxton Road and Maritime Park, this two storey building is located in a prominent main road position within easy walking distance of Birkenhead Town Centre where a number of national retailers are represented. It currently comprises a ground floor retail/office unit together with first and second floor offices and stores. It would be suitable for a residential conversion of the upper floors subject to obtaining planning consent. The main sales space has a suspended ceiling and there are electric shutters to the shop front.
Details
| Auction Date | 21st February 2018 |
|---|---|
| Lot Number | 11 |
| Guide Price | £55,000 to £65,000 |
| Status | Withdrawn Prior |
| Lot Type | Vacant Commercial |
| Address | 56 Oxton Road, Birkenhead, view on map |
| Tenure | Freehold |
| Rateable Value | £2,375 p.a. and as such will qualify for small business rate relief. |
| Viewing | By arrangement with the auctioneers. |
Location
Accommodation
| Ground Floor | Front retail space 170 sq ft Rear room 142 sq ft Kitchen 45 sq ft |
|---|---|
| First Floor | Front room 185 sq ft Rear room 146 sq ft WC |
| Second Floor | Further room 136 sq ft |
| Externally | Rear yard. |
Legal Pack
Floor plans
There are no floorplan downloads for this property.
