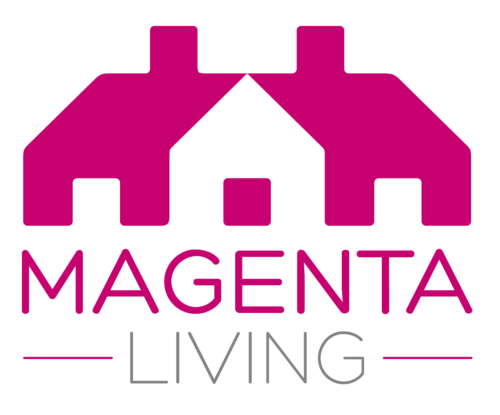£310,000 - £325,000
56/56A Poll Hill Road, Heswall




This property provides substantial accommodation part of which has already been refurbished to a high standard to create a four bedroomed house. In addition there is a hall last used as Children's Day Care Nursery with pre-planning approval to convert to a residential dwelling. It is situated in an established and popular residential area of Heswall overlooking a bowling green to the side and opposite woodland. It is within easy reach of Heswall Town Centre where there are a wide range of shops, cafes and restaurants. The house part has been refurbished to a particularly high standard with new kitchen and bathroom fittings, central heating and double glazing. It has been completely redecorated and carpeted and is ready for immediate occupation. The hall to the front of the building currently offers open plan accommodation. The Council have confirmed in writing that the site is allocated as primarily residential and the principle of residential development is acceptable. A copy of this documentation is available. We are advised that it currently has D1 planning approval. There is potential to create a dormer in the A frame roof.
Details
| Auction Date | 02nd December 2015 |
|---|---|
| Lot Number | 31 |
| Guide Price | £310,000 to £325,000 |
| Status | Available |
| Lot Type | Commercial Investment |
| Address | 56/56A Poll Hill Road, Heswall, view on map |
| Tenure | Freehold |
| Joint Agents | Karl Tatler Estate Agents, 23 Pensby Road, Heswall |
| Viewing | By arrangement with the auctioneers. |
Location
Accommodation
| Accommodation | Ground Floor: House (56a Poll Hill Road) Entrance hall, lounge, dining room, breakfast kitchen, utility room, separate WC. |
|---|---|
| First Floor | Landing, four bedrooms, en-suite shower room with WC, en-suite WC, bathroom with modern suite including bath, shower unit and WC. The rear bedroom has views over the bowling green and the Wirral Countryside. There is a dressing area/storage space off the fourth bedroom. |
| Hall | This provides open plan space of some 1,400 square feet together with separate WC facilities. |
Legal Pack
Floor plans
There are no floorplan downloads for this property.


