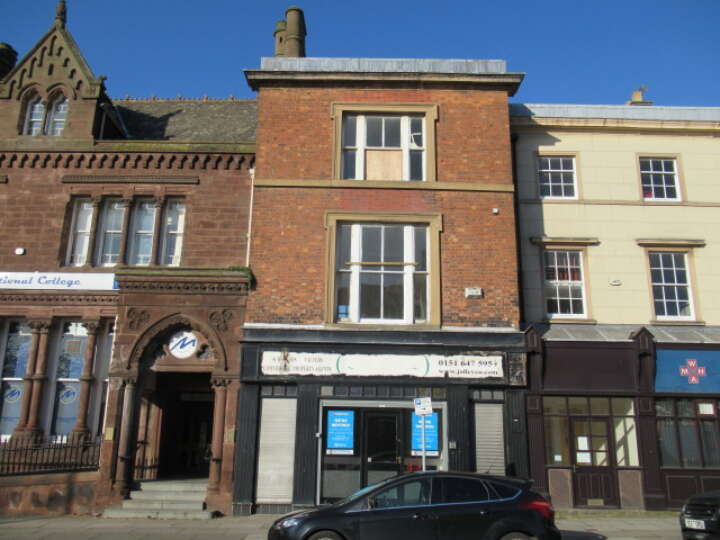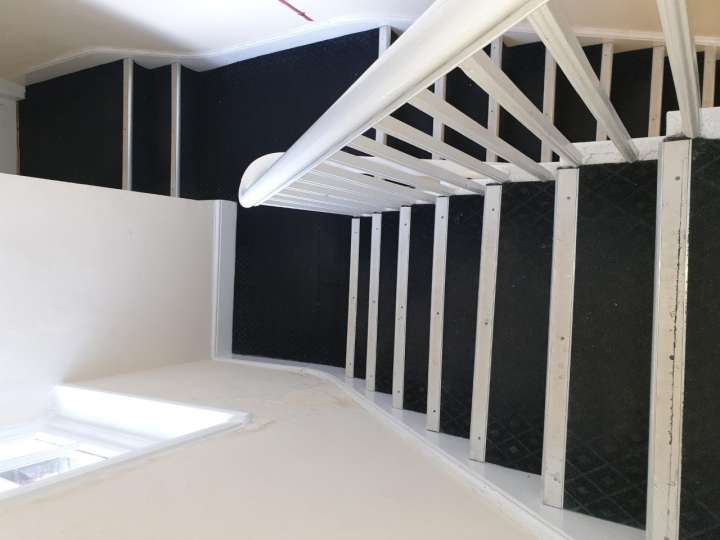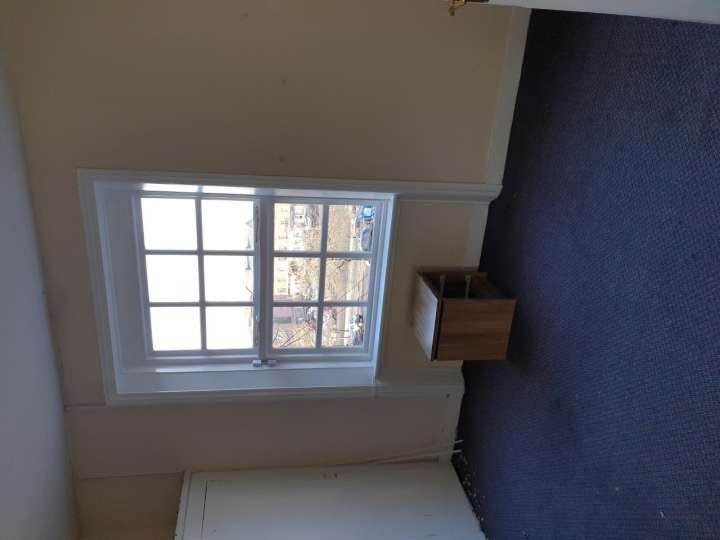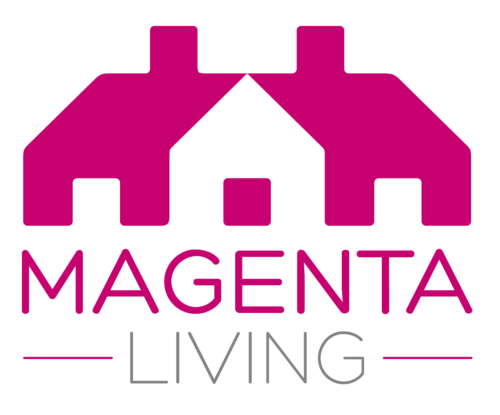£120,000 - £140,000
50 Hamilton Street, Birkenhead

.jpg)
.jpg)
.jpg)


Situated immediately off Hamilton Square, the main commercial centre of Birkenhead, this substantial four storey property comprises ground and lower ground floor commercial space which has until recently been occupied as an Estate Agents and Surveyors. There is also a separate front entrance leading to the two upper flooors suitable for either commercial or residential occupation. The property is situated immediately opposite a large office complex and within a few minutes walk of the main shopping centre in the Town Centre. It offers deceptively spacious accommodation together with two car parking spaces. There are three separate gas fired central heating systems, emergency lighting, entry phone system, fire and smoke alarms. Listed building consent was granted in August 2019 for internal alterations. Copies of the consent and approved floor plans are on the Auctioneer's Website.
Details
| Auction Date | 04th December 2019 |
|---|---|
| Lot Number | 5 |
| Guide Price | £120,000 to £140,000 |
| Status | Sold |
| Sale Price | £125,000 |
| Lot Type | Vacant Commercial |
| Address | 50 Hamilton Street, Birkenhead, view on map |
| Tenure | Freehold |
| Rateable Value | The property has a Rateable Value of £5,300 and as such will qualify for small business relief. |
| Viewing | By arrangement with the auctioneers. |
Location
Accommodation
| Lower Ground Floor | Two offices totalling 38.5 sq m (415 sq ft), door to rear courtyard, storage 6 sq m (65 sq ft), kitchen, WC. |
|---|---|
| Ground Floor | Main office 43.1 sq m (464 sq ft), rear room with central heating boiler 11.6 sq m (125 sq ft). Front entrance hall leading to upper floors. |
| First Floor | Landing, two rooms totalling 49.2 sq m (530 sq ft), kitchen, separate WC. |
| Second Floor | Landing, three rooms totalling 42 sq m (452 sq ft), separate WC. |
| Externally | There is hardstanding to the rear with two car parking spaces. |
Legal Pack
Floor plans
There are no floorplan downloads for this property.


