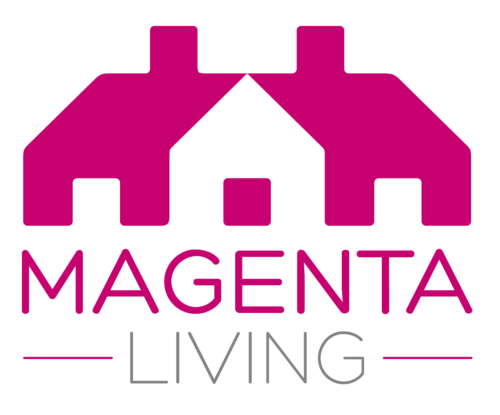Lot
36
£170,000 - £190,000
42 Bridgenorth Road, Pensby

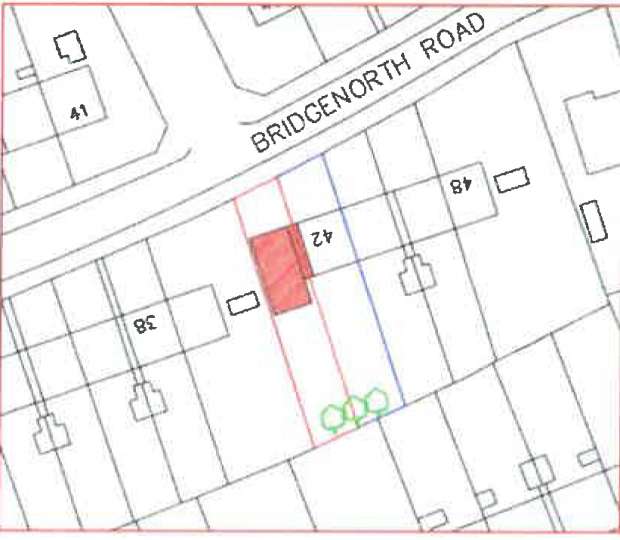
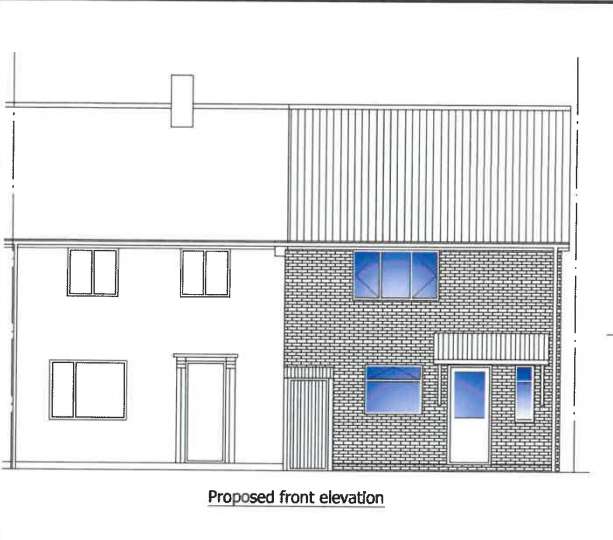
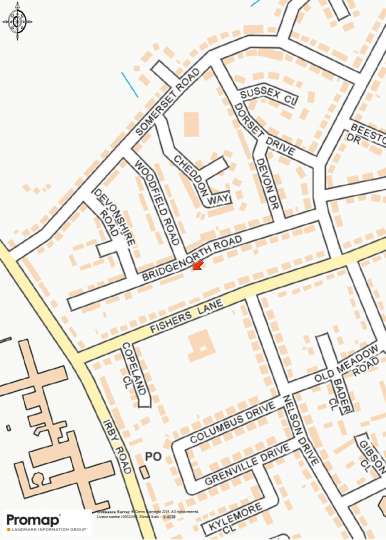
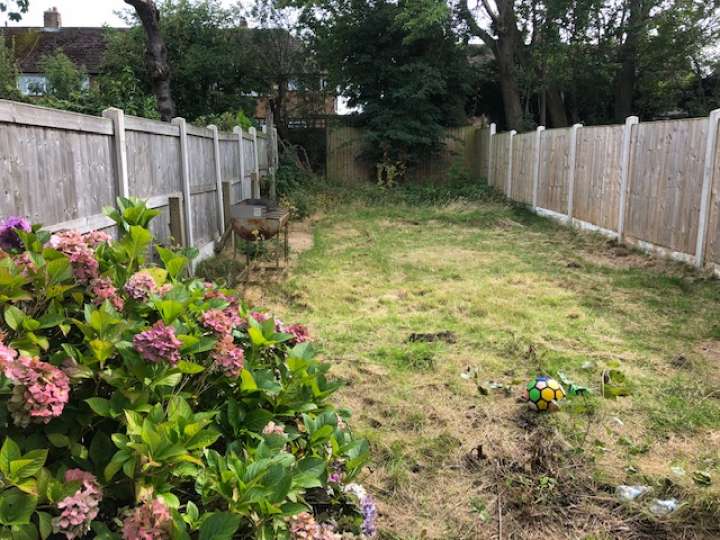
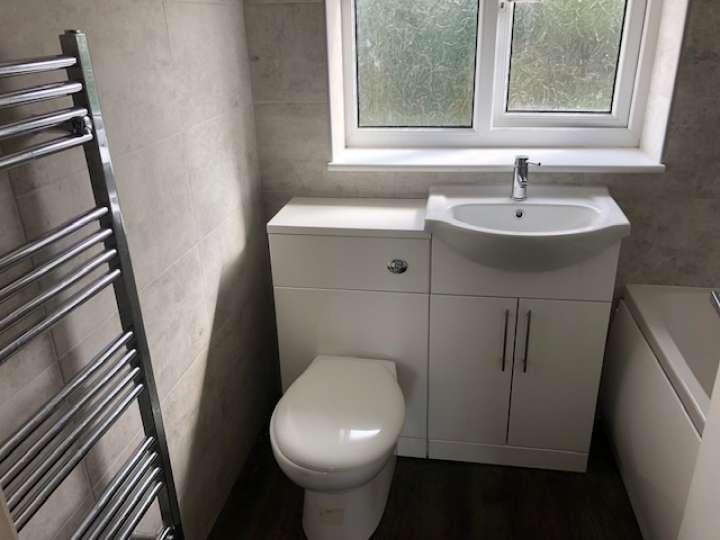
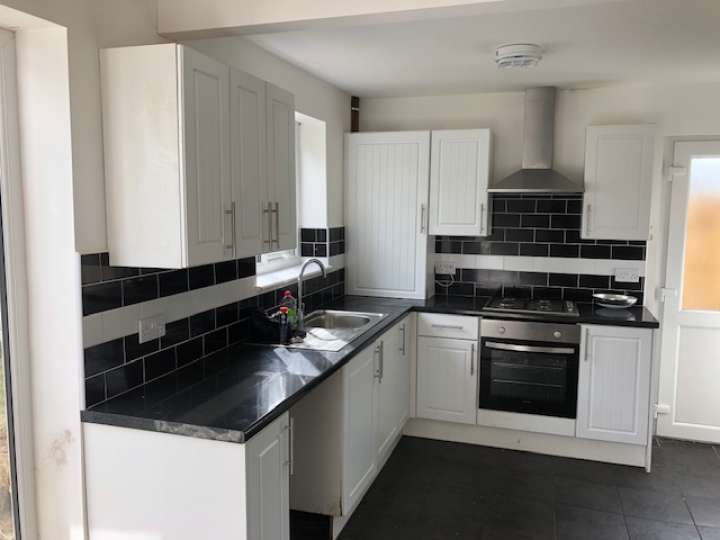
Situated in a quiet and sought after residential area of the Wirral, this three bedroomed house has until recently been let at £575 pcm and is ideal either for investment or owner occupation. Immediately alongside the property there is a single building plot with planning permission for the construction of a three bedroomed dwelling. Planning permission was granted under APP/16/00842. The property is in a no through road and enjoys easy access to shops and schools. Architects drawings of the proposed new development can be inspected on the auctioneers website.
Details
| Auction Date | 18th September 2019 |
|---|---|
| Lot Number | 36 |
| Guide Price | £170,000 to £190,000 |
| Status | Sold After |
| Lot Type | Vacant Residential |
| Address | 42 Bridgenorth Road, Pensby, view on map |
| Tenure | Freehold |
| Viewings | By arrangement with auctioneers. |
Location
Accommodation
| 42 Bridgenorth Road | Ground Floor – Hall, through lounge/dining room, kitchen. First Floor – Landing, three bedrooms, bathroom. Externally- Front and rear gardens. |
|---|---|
| New Build | The proposed accommodation will comprise: Ground Floor- Hall with WC, lounge with dining area and kitchen. First Floor – Landing, three bedrooms and bathroom. |
| Externally | Front and rear gardens. |
Legal Pack
Floor plans
There are no floorplan downloads for this property.
