£70,000 - £80,000
279 Woodchurch Road, Birkenhead
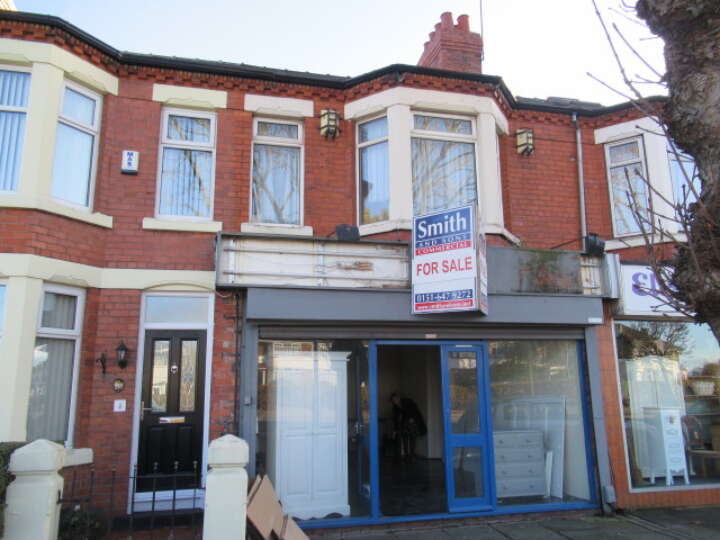
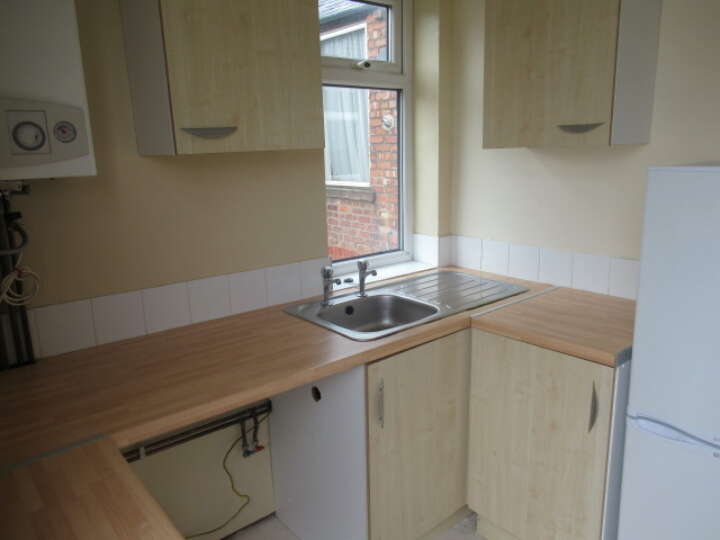
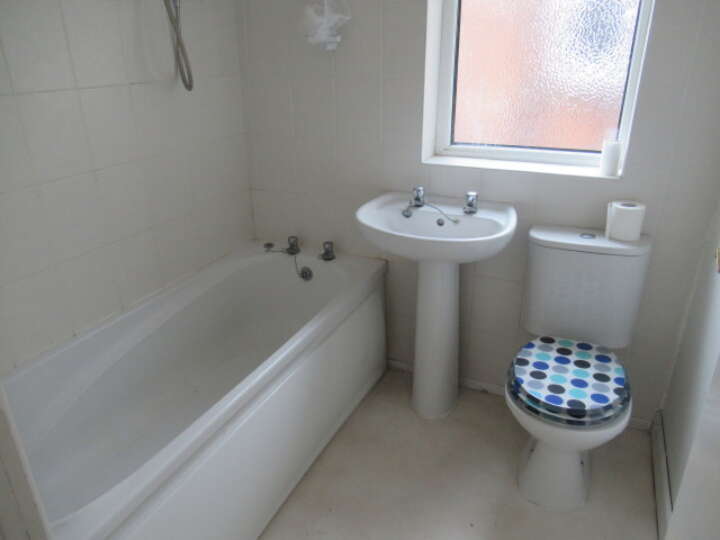
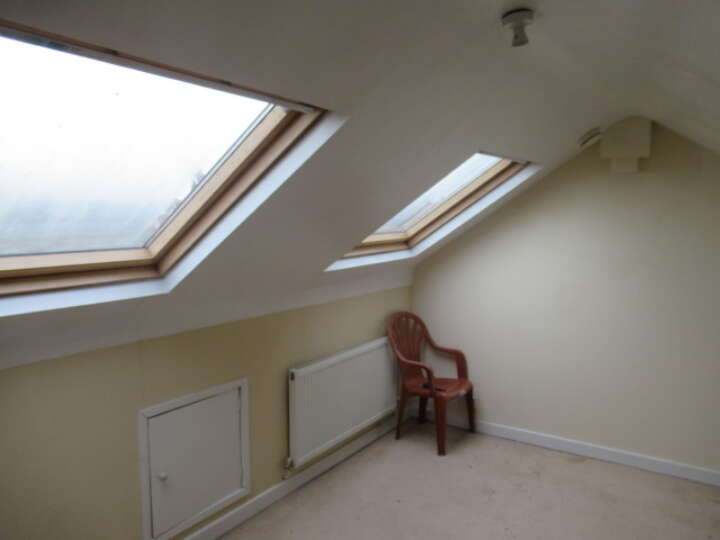
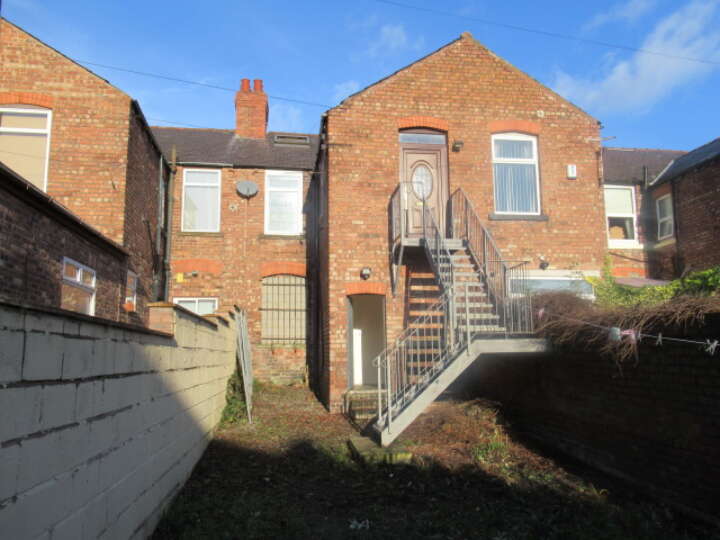
Situated in a prominent main road position within a couple of minutes drive of the M-53 mid-Wirral Motorway and in an area where many national retailers are represented, this self contained shop unit and first floor flat have been refurbished to a good standard. The shop provides versatile accommodation suitable for a variety of occupiers and uses. Currently there is a separate external staircase to the flat but this could be reinstated internally if required. The flat has gas central heating and UPVC double glazing with modern kitchen and bathroom fittings. The shop has been replastered, rewired and suspended ceilings fitted. There are currently no kitchen fittings to the retail space. The property has until recently been let at a total rental of £10,680 per annum.
Details
| Auction Date | 21st February 2018 |
|---|---|
| Lot Number | 5 |
| Guide Price | £70,000 to £80,000 |
| Status | Withdrawn |
| Lot Type | Vacant Commercial |
| Address | 279 Woodchurch Road, Birkenhead, view on map |
| Tenure | Freehold |
| Rateable Value | £3,550 per annum and as such qualifies for small business relief. |
| Viewing | By arrangement with the auctioneers. |
Location
Accommodation
| Shop | Retail space 38.4 sq m (413 sq ft) Kitchen area and WC 11.2 sq m (120 sq ft) |
|---|---|
| Flat | Lounge with front bay, double bedroom, bathroom with modern suite, kitchen with range of modern base and wall units, hall with understairs storage. Stairs to attic room with two velux windows and eaves storage. |
| Externally | There is a large garden with access to a rear passageway. |
Legal Pack
Floor plans
There are no floorplan downloads for this property.


