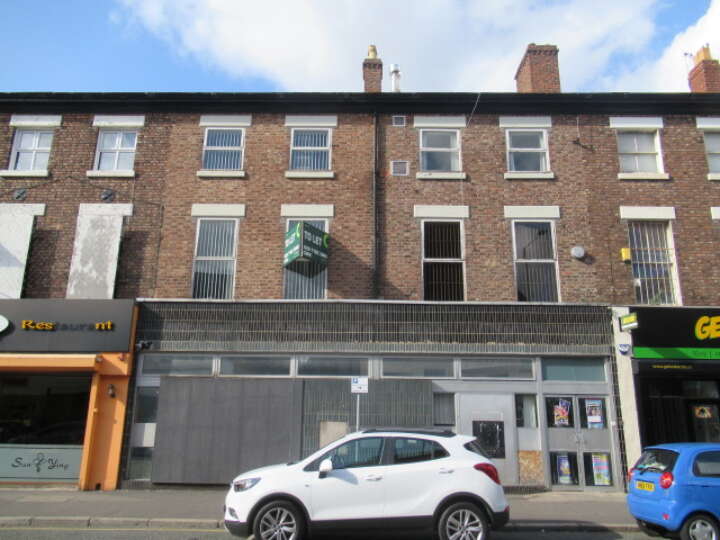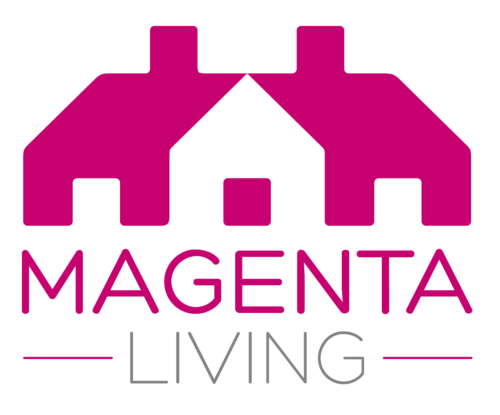Lot
28
£140,000 - £170,000
18/20 & 19 Grange Road West, Birkenhead

.jpg)
.jpg)
.jpg)
.jpg)
Situated in Birkenhead Town Centre where many national retailers are represented, this former Barclays Bank building provides extensive accommodation and would be suitable for continued commercial use to the ground floor and basement with residential occupation to the upper floors. The property has the benefit of a lift serving each floor, air conditioning, central heating and substantial basement storage. It was until this year let to Barclays Bank but now offers scope for refurbishment and division there being secondary access from the rear off Back Menai Street. There is separate access to 19 Grange Road West from the rear garden which would allow an easy residential conversion.
Details
| Auction Date | 20th September 2017 |
|---|---|
| Lot Number | 28 |
| Guide Price | £140,000 to £170,000 |
| Status | Available |
| Lot Type | Vacant Commercial |
| Address | 18/20 & 19 Grange Road West, Birkenhead, view on map |
| Tenure | Freehold |
| Viewing | By arrangement with the auctioneers. |
Location
Accommodation
| Ground Floor | Banking hall 1,825 sq ft Basement with two strong rooms, large storage space, WCs and meter room 1,027 sq ft |
|---|---|
| First Floor | Two offices, kitchen and WCs 568 sq ft |
| Second Floor | Two rooms with kitchen space 490 sq ft |
| 19 Grange Road West | External staircase leading to first floor with: Hall, two rooms totalling 450 sq ft. |
| Second Floor | Landing, two rooms totalling 430 sq ft Bathroom |
| Externally | There is a large yard with access from Back Menai Street. |
Legal Pack
Floor plans
There are no floorplan downloads for this property.


