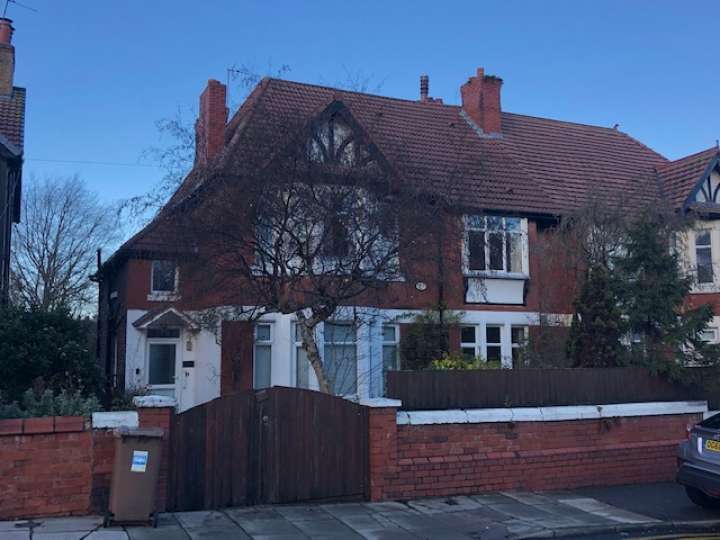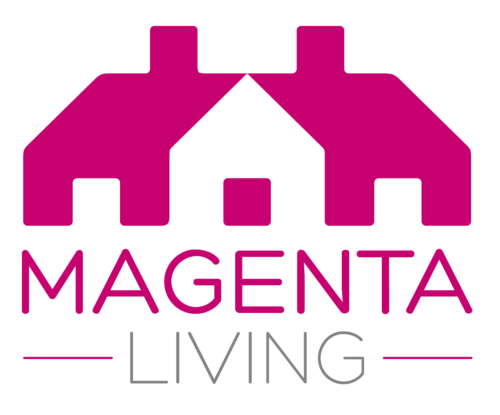£230,000 - £250,000
159 Manor Road, Wallasey

.jpg)
.jpg)
This substantial semi detached property has deceptively large accommodation and could create a lovely five bedroomed family home or alternatively conversion to flats. The extensive rear gardens have separate access from Manor Lane and offer potential for residential development in the private gardens. The house is ripe for modernisation and will benefit from some internal reorganisation of the accommodation whilst retaining the many original features. There is gas central heating and UPVC double glazing and in addition to the main accommodation there are a range of garages, stores and workshops. The property is within five minutes walk of New Brighton Promenade and within easy reach of shops and cafes in Liscard Village. The extensive and well stocked walled garden has lawned areas, patios and is approached from an area of raised decking at the rear of the house. Thre is the possibility of planning permission fro a detached property with access from Manor Lane. We would strongly recommend an inspection of this house and gardens to realise its potential.
Details
| Auction Date | 05th December 2018 |
|---|---|
| Lot Number | 4 |
| Guide Price | £230,000 to £250,000 |
| Status | Available |
| Lot Type | Vacant Residential |
| Address | 159 Manor Road, Wallasey, view on map |
| Tenure | Freehold |
Location
Accommodation
| Ground Floor | Entrance vestibule, large hallway, bathroom with door leading to rear garden, lounge with tiled fireplace and front bay, living room, breakfast room with a good range of modern base and wall units and French doors leading to the rear garden, galley kitchen with base and wall units and built in oven, hob and extractor fan. |
|---|---|
| First Floor | Landing, four double bedrooms, bedroom five with the potential to create a dressing room or en-suite facilities, bathroom with bath, Wc, wash hand basin and bidet. |
| Externally | There are front and extensive rear gardens as shown on the location plan. There is a driveway allowing for off road parking and lock up garages fronting Manor Lane. To the lower ground floor there are a range of integral stores, utility room and workshop facilities. There are three lock up garages accessed from Manor Lane. |
Legal Pack
Floor plans
There are no floorplan downloads for this property.


