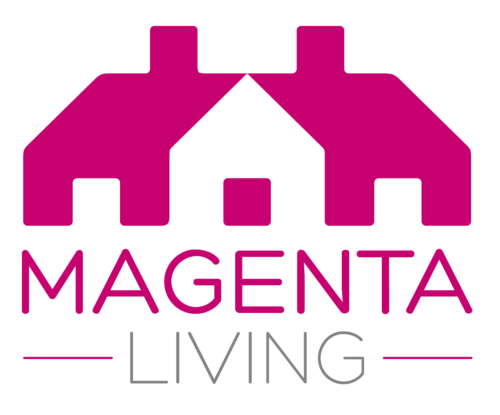£140,000 - £160,000
143 Highfield Road, Birkenhead




This substantial three storey property has Planning Permission for demolition of the coach house followed by conversion and extension of the existing building to provide 17 apartments with car parking and amenity space. Full Planning Permission was granted in August 2015 under APP/15/00401. Plans showing the existing layout and the proposed development are available for inspection at the offices of the auctioneers. The property is set in large grounds in an established residential position being within ten minutes drive of the Town Centre and Mersey Tunnel leading to Liverpool City Centre. The property provides a wealth of original features including plastered mouldings, flagged floors and feature fireplaces.
Details
| Auction Date | 02nd December 2015 |
|---|---|
| Lot Number | 30 |
| Guide Price | £140,000 to £160,000 |
| Status | Sold After |
| Lot Type | Vacant Residential |
| Address | 143 Highfield Road, Birkenhead, view on map |
| Tenure | Freehold |
| Viewing | By arrangement with the auctioneers. |
Location
Accommodation
| Ground Floor | Apartment 1: Hall with store, lounge/kitchen, two bedrooms, bathroom, en-suite shower room. Apartment 2: Hall, lounge/kitchen, bedroom, shower room. Apartment 3: Hall, lounge/kitchen, bedroom, bathroom. Studio 1: Living room/kitchen, bedroom, bathroom. Studio 2: Living room/kitchen, bedroom, bathroom. |
|---|---|
| First Floor | Apartment 4: Hall with storage cupboard, lounge/kitchen, two bedrooms, bathroom, en-suite shower room. Apartment 5: Hall, lounge/kitchen, two bedrooms, bathroom, en-suite shower room. Apartment 6: Hall, lounge/kitchen, two bedrooms, shower room. Apartment 7: Hall, lounge/kitchen, bedroom, bathroom. Studio 3: Living room/kitchen, bedroom, bathroom. Studio 4: Living room/kitchen, bedroom, bathroom. |
| Second Floor | Apartment 8: Hall with storage cupboard, lounge/kitchen, two bedrooms, bathroom, en-suite shower room. Apartment 9: Hall, lounge/kitchen, two bedrooms, bathroom, en-suite shower room. Apartment 10: Hall, lounge/kitchen, two bedrooms, shower room. Apartment 11: Hall, lounge/kitchen, bedroom, bathroom. Studio 5: Living room/kitchen, bedroom, bathroom. Studio 6: Living room/kitchen, bedroom, bathroom. |
| Externally | Front and substantial side and rear gardens with 14 car parking spaces, cycle store and private amenity space. |
Legal Pack
Floor plans
There are no floorplan downloads for this property.


