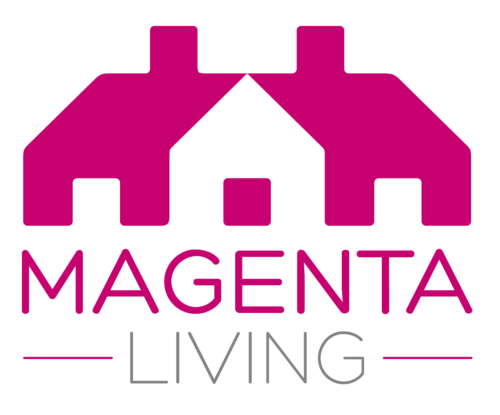£395,000 - £450,000
12 Warren Drive, Wallasey
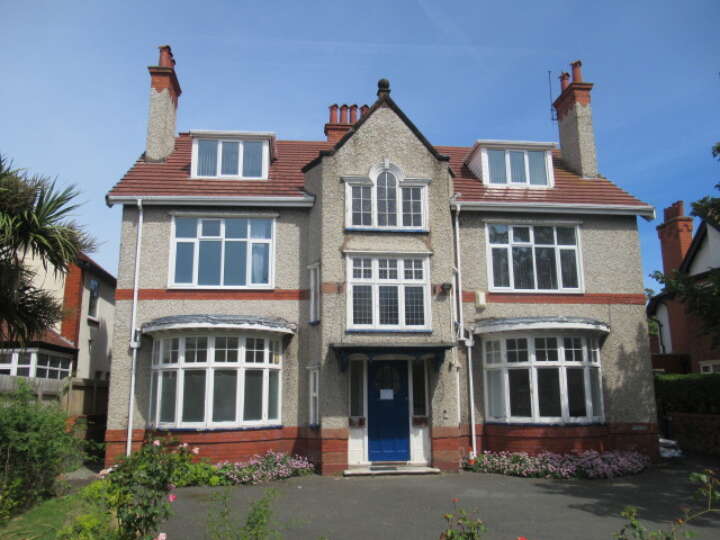
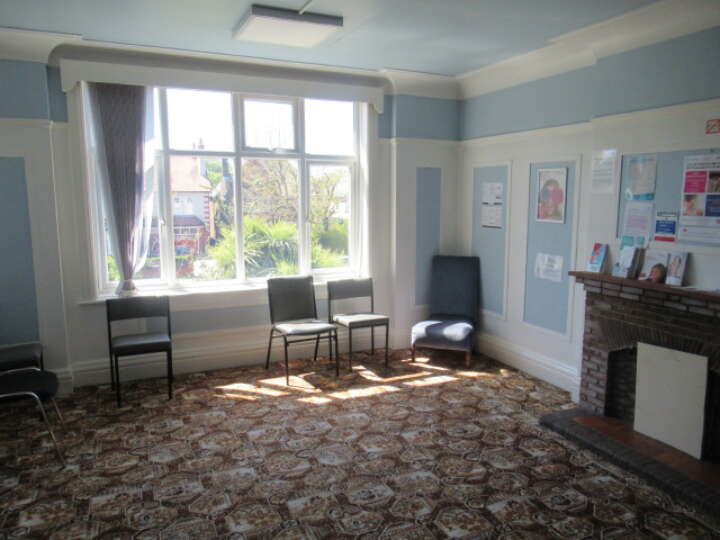
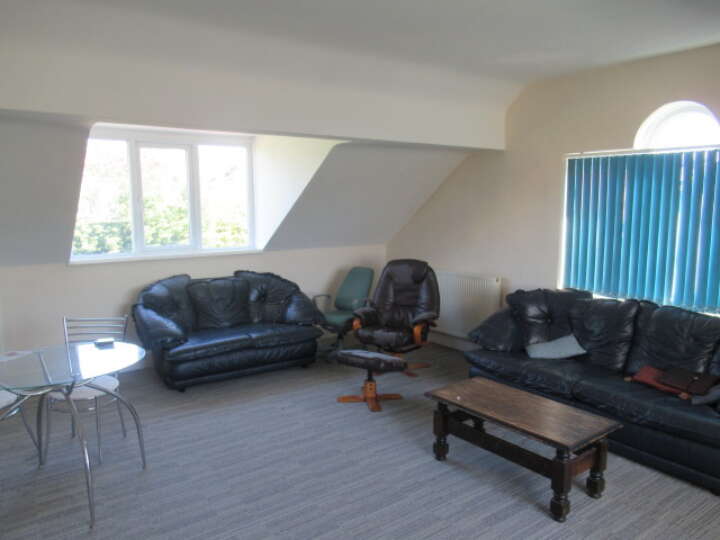
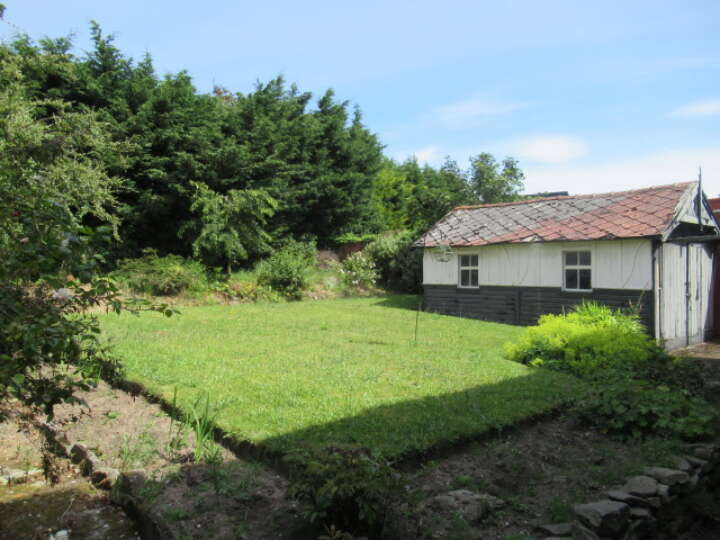
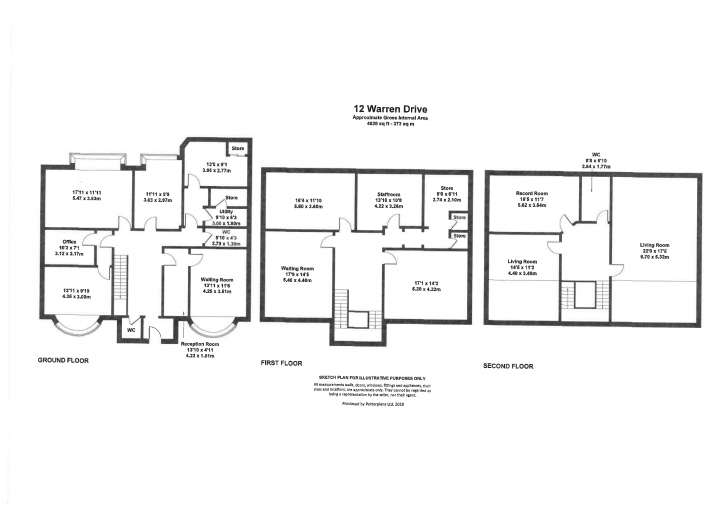
Formally occupied as a Dental surgery and now offering huge potential to upgrade and refurbish either for use as a single dwelling, apartments or continued commercial occupation, this substantial double fronted three storey property is set in a highly desirable residential area. It is close to New Brighton promenade where there are a wide range of restaurants and leisure facilities and is within 10 minutes drive of the M53 mid Wirral motorway and the Mersey Tunnel leading to Liverpool City Centre. This could be a lovely family home having a number of original features having some air conditioning, gas central heating and UPVC double glazing. Alternatively, several properties in this part of New Brighton have been refurbished for use as apartments or day care use. The property has been reroofed in recent years and has light, well proportioned rooms to each floor.
Details
| Auction Date | 18th September 2019 |
|---|---|
| Lot Number | 31 |
| Guide Price | £395,000 to £450,000 |
| Status | Sold |
| Sale Price | £417,000 |
| Lot Type | Vacant Residential |
| Address | 12 Warren Drive, Wallasey, view on map |
| Tenure | Freehold |
| Viewing | By arrangement with the auctioneers. |
Location
Accommodation
| Ground Floor | Entrance porch with WC, spacious reception hall, five rooms, reception area, disabled WC, sterilization room. |
|---|---|
| First Floor | Wide landing, four rooms, store room (formally bathroom). |
| Second Floor | Landing, three rooms, separate WC. |
| Externally | There are substantial front and rear mature and well stocked gardens with hard standing for parking and a single timber garage. |
Legal Pack
Floor plans
There are no floorplan downloads for this property.
