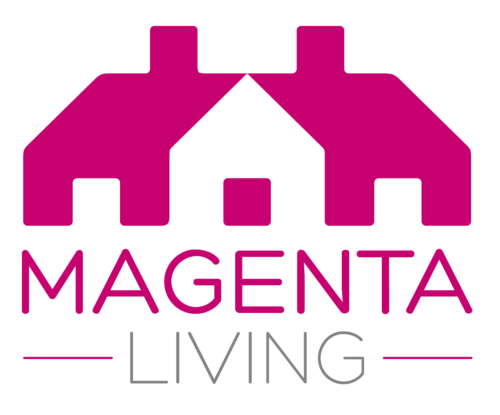£330,000 - £360,000
10/12 Northway, Maghull
.jpg)
.jpg)
.jpg)
.jpg)
.jpg)





Situated in a prominent main road position enjoying easy access to Maghull Town Centre and both the M57 and M58 Motorways, this substantial and versatile property offers a number of options including retention for commercial purposes or conversion for residential use. The separate detached building is ideal for a range of commercial uses including a training centre, care/medical facility, nursery or living accommodation. The property has been completely refurbished in recent years to an extremely high standard and complies with current planning and building regulations. Copies of all certification and guarantees will be made available as part of the legal pack. The ground floor office accommodation is currently tenanted producing a rental income of £10,800 per annum. The property has a number of features including extensive car parking, disabled access, door entry system and controlled electronic gates, CCTV, smoke alarms, emergency lighting, modern kitchen and bathroom fittings and glazed screens to a number of offices. There are also built in white goods to the kitchen areas. Each of the three units can easily be separately occupied and there is potential to sell off the rear building if required. When fully let there is a potential income in excess of £30,000 per annum.
Details
| Auction Date | 25th April 2018 |
|---|---|
| Lot Number | 21 |
| Guide Price | £330,000 to £360,000 |
| Status | Withdrawn Prior |
| Lot Type | Vacant Commercial |
| Address | 10/12 Northway, Maghull, view on map |
| Tenure | Freehold |
| Rateable Value | £9,300 per annum. |
| Tenancies | The ground floor office is let on a 10 year lease from 2015 at a rental of £10,800 per annum with three year reviews and a five year break clause. |
| Viewing | By arrangement with the auctioneers. |
Location
Accommodation
| Accommodation | Main Offices Ground Floor having a net internal floor area of 98 sq m (1055 sq ft) General office, two private offices, kitchen and staff room, ladies and gents WCs |
|---|---|
| First Floor having an internal floor area of 86 sq m (925 sq ft) | Entrance hall with stairs leading to landing, three offices, kitchen, staff room, ladies and gents WCs |
| Rear Bungalow | having a net internal floor area of 75 sq m (805 sq ft) Large open plan office, kitchen with range of modern units, rear hall with WCs |
| Externally | There is hardstanding to the rear providing 11 car parking spaces together with an area of landscaping and interconnecting paths. |
| Rateable Value | £9,300 per annum. |
Legal Pack
Floor plans
There are no floorplan downloads for this property.


